Have you ever dreamed of living in a home that’s different from everyone else’s? A place with huge open spaces, tall ceilings, and room for both living and working? If so, you might love the newest trend in housing: barndominiums!
Barndominiums are a special type of home that combines the look of a barn with the comfort of a modern house. Picture a metal building that looks a bit like a farm structure from the outside, but inside has all the features of a regular home – kitchens, bedrooms, bathrooms, and living areas. Many even include extra space for workshops, garages, or storage.
This exciting housing option is taking the country by storm for many good reasons. First, barndominiums cost less to build than regular houses – sometimes saving owners 30% or more! They also go up faster, with some being built in just a few months instead of a year or longer for traditional homes.
Barndominiums are super strong too. Made with steel frames or tough post-frame construction, they can stand up to harsh weather better than many standard homes. They’re also easier to take care of, with metal exteriors that don’t need painting or replacing like wood siding.
People love the wide-open floor plans that let them design their space exactly how they want. Families, retirees, and work-from-home professionals are all finding that barndominiums fit their needs perfectly. With high ceilings and few interior walls, these homes feel spacious and airy.
In 2025, experts predict barndominiums will become even more popular as building costs for traditional homes keep rising. More companies are now offering barndominium kits and plans, making them easier than ever to build.
In this article, you’ll learn everything you need to know about barndominiums: what exactly they are, how they’re built, how much they cost, and why so many people are choosing them over regular houses. We’ll explore different designs, share tips from owners, and help you decide if a barndominium might be your perfect next home.
Get ready to discover why these unique buildings are changing the way Americans think about home sweet home!
What Is a Barndominium?
A barndominium is a special type of home that combines the best parts of a barn with living spaces like you’d find in a regular house. The name “barndominium” comes from mixing the words “barn” and “condominium.” These unique buildings offer open, spacious layouts with high ceilings and plenty of room for both living and working.
The Basic Structure
at its heart, a barndominium starts with a simple metal or wood frame. Most barndominiums have metal siding on the outside, giving them their barn-like appearance. Inside, you’ll find everything you’d expect in a normal home – bedrooms, bathrooms, a kitchen, and living areas – but with some key differences:
- Much higher ceilings than regular homes (often 12-20 feet high)
- Wider open spaces without as many walls
- Stronger overall structure
- Larger doors and windows
- More flexible floor plans
Many people love barndominiums because they can include both living space and work areas under one roof. You might have your kitchen, bedrooms, and living room on one side, while the other side has a workshop, garage, or storage space for equipment.
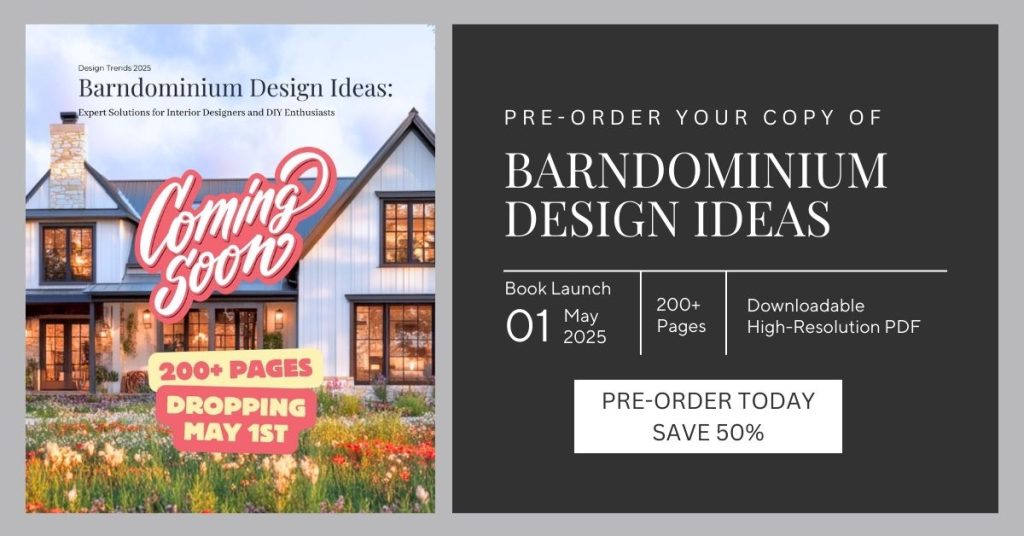
Building Materials
Most barndominiums are built using one of two main materials:
Steel and Metal: The most common type of barndominium uses a steel frame with metal siding. These buildings are:
- Strong and durable
- Fire-resistant
- Less likely to have problems with insects
- Quick to build
- Often less expensive than traditional homes
Wood and Post Frame: Some barndominiums use wood posts set in concrete with wooden frames. These are sometimes called “pole barns” when converted to homes. They offer:
- A warmer, more traditional look
- Good strength and stability
- Easier modification for DIY builders
- Natural insulation properties
Inside a Barndominium
When you step inside a barndominium, you’ll notice several things that make them different from regular houses:
Open Concept Design: Most barndominiums feature large, open spaces rather than lots of separate rooms. This creates a spacious feeling and lets families spend time together even when doing different activities.
High Ceilings: The tall ceilings in barndominiums make rooms feel bigger and airier. Many owners add fans to help move air around these large spaces.
Concrete Floors: Many barndominiums have polished concrete floors, though some owners add wood, tile, or other flooring materials on top. The concrete base is strong, easy to clean, and helps keep the home cool in summer.
Visible Structural Elements: In many barndominiums, you can see the beams, posts, and other structural parts of the building. Some people hide these with drywall for a more traditional look, while others showcase them as part of the design.
Types of Barndominiums
Barndominiums come in different styles to fit various needs:
Full Barndominium Homes: These are built from the ground up as complete homes with all living spaces and possibly work areas included in the design.
Barn Conversions: Some people buy existing barns or agricultural buildings and transform them into living spaces.
Hybrid Designs: These combine traditional home construction methods with barndominium elements, often using conventional materials for the living quarters and metal building techniques for workshops or garages.
Kit Barndominiums: Companies now sell barndominium kits that include all the major parts needed to build the structure. These can be assembled by the owner or a contractor.
Barndominium Sizes
Barndominiums can be built in almost any size, but some common dimensions include:
- 30×40 feet (1,200 square feet) – Good for a small family
- 40×60 feet (2,400 square feet) – Comfortable for larger families with work space
- 60×80 feet (4,800 square feet) – Large enough for extensive living and workshop areas
The beauty of barndominiums is their flexibility – they can be designed to be as small as a tiny home or as large as a mansion with plenty of space for hobbies, vehicles, or even a home business.
The Barndominium Appeal
People choose barndominiums for many reasons:
- They often cost less per square foot than traditional houses
- They can be built more quickly (sometimes in half the time)
- They provide versatile space that can change as your needs change
- They typically require less maintenance than conventional homes
- They offer a unique look that stands out from cookie-cutter houses
A barndominium isn’t just a building – it’s a different way of thinking about home. It breaks down the barriers between living space, work space, and storage space, creating a flexible environment where you can live your life exactly as you want.
Whether you’re looking for a weekend retreat, a forever home, or the perfect balance of living and workshop space, barndominiums offer a practical and increasingly popular housing option that continues to grow in appeal.
The History and Evolution of Barndominiums
Where It All Began
The word “barndominium” combines two familiar terms – “barn” and “condominium.” This clever mix tells us exactly what these buildings are: structures that blend the practical space of a barn with comfortable living areas.
Barndominiums have roots that go back many decades. Farmers and ranchers have long lived close to their work, sometimes creating small living quarters inside or attached to their barns. These early versions weren’t called barndominiums yet, but they set the stage for what was to come.
In rural America, it was common to see families making use of existing farm buildings in creative ways. A section of a barn might be walled off to create a simple apartment or guest space. These practical solutions helped farm families stay close to their animals and equipment while saving money on building separate homes.
From Farm Necessity to Housing Choice
In the 1980s and 1990s, more people began to purposely build structures that combined work and living spaces in rural areas. Metal building companies noticed this trend and started offering plans that included living quarters in their barn and workshop designs.
The actual term “barndominium” began to spread in the early 2000s. During this time, more companies started selling kits and plans specifically designed to create these hybrid buildings. What had once been a practical farm solution was becoming a deliberate housing choice.
Early barndominiums were often simple metal buildings with basic living spaces inside. They appealed to people who:
- Needed affordable housing options
- Wanted to live where they worked
- Enjoyed having large workshop or storage spaces
- Appreciated the open, flexible floor plans
The Turning Point: Media Spotlight
The biggest moment in barndominium history came in 2016. That’s when Chip and Joanna Gaines featured a stunning barndominium renovation on their popular TV show “Fixer Upper.” Millions of viewers watched as they transformed a horse barn into a beautiful home with modern comforts and rustic charm.
This television exposure changed everything. Suddenly, barndominiums weren’t just practical buildings for rural folks – they were stylish, desirable homes that caught the attention of people across America.
After the show aired, internet searches for “barndominium” skyrocketed. Pinterest boards filled with barndominium ideas, and Instagram accounts dedicated to these unique homes gained thousands of followers. What had been a niche housing option became a nationwide trend.
Growing and Changing Through the Years
The years following this media exposure saw rapid changes in how barndominiums were built and used:
- Architects and designers created specialized plans with more attractive exteriors
- Interior designs moved beyond basic finishes to include luxury features
- Building materials expanded beyond metal to include wood, stone, and other materials
- Floor plans became more sophisticated, with thoughtful space planning
- Companies began offering complete barndominium kits that could be shipped anywhere
By 2020, barndominiums had firmly established themselves in the housing market. The COVID-19 pandemic further boosted their popularity as more people moved to rural areas and sought affordable housing options with plenty of space.
The Role of Social Media and Online Communities
As barndominiums grew in popularity, online communities formed where owners and enthusiasts could share ideas, plans, and photos. Facebook groups with tens of thousands of members became important spaces for people to learn about building and designing these homes.
YouTube channels featuring barndominium tours and DIY building videos gained millions of views. These online resources helped spread knowledge and inspiration, making it easier for people to imagine and create their own barndominiums.
Home improvement and real estate websites began featuring barndominium articles and guides. This online presence helped legitimize barndominiums as a mainstream housing option rather than just a rural curiosity.

From Simple Shells to Customized Homes
Today’s barndominiums have evolved far beyond their humble beginnings. Modern versions include features like:
- Soaring ceilings with exposed beams
- Walls of windows for natural light
- Luxury kitchens and bathrooms
- Energy-efficient designs with advanced insulation
- Smart home technology integration
- Outdoor living spaces like porches and patios
While early barndominiums were often DIY projects built by their owners, today’s market includes options at every level. Some people still choose to build their own, while others hire specialized contractors or purchase kit homes that come with detailed instructions.
The evolution of barndominiums reflects changing attitudes about housing. More people now value flexibility, efficiency, and personal expression in their homes. These buildings allow owners to create spaces that perfectly fit their lifestyles rather than adapting to traditional house designs.
As we approach 2025, barndominiums continue to evolve with new materials, technologies, and design approaches. What began as a practical solution for farm families has become one of the most interesting housing trends of our time – a true American success story that combines our agricultural heritage with modern living.
Steel Frame vs. Post Frame Construction
When you decide to build a barndominium, one of the biggest choices you’ll make is between steel frame and post frame construction. Both options have their good points and challenges. Let’s break down these two popular building methods so you can decide which one might work best for your dream barndominium.
Understanding Steel Frame Construction
Steel frame barndominiums use metal beams and columns to create the structure of your building. Think of it like building with a super-strong metal erector set. The frame holds up the roof and walls and gives the building its shape.
There are two main types of steel frame systems:
- Weld-up systems – These are built on-site with steel pieces that workers cut and weld together. This gives you more custom options but takes longer and costs more.
- Bolt-up systems – These come as kits with pre-cut pieces that workers bolt together on your property. This method is faster and usually cheaper than weld-up systems.
Most steel frame barndominiums have metal siding and roofing, but you can add different materials on the outside to change how they look.
Understanding Post Frame Construction
Post frame construction is also called “pole barn” construction. This method has been around for hundreds of years and started with simple farm buildings.
Here’s how it works:
- Large wooden posts (or columns) are placed deep in the ground or on a concrete foundation
- These posts are spaced far apart – usually 8 to 12 feet
- Horizontal wooden beams called “girts” connect the posts
- Trusses sit on top of the posts to form the roof structure
- Wood or metal siding is attached to the outside
Post frame buildings don’t need as many materials as other building types, which helps keep costs down.
Cost Comparison: Steel vs. Post Frame
Money matters when building your barndominium. Here’s how the two methods compare:
Steel Frame Costs:
- Usually costs $20-$40 per square foot for basic materials
- Professional installation adds $15-$25 per square foot
- Total cost often runs $70-$120 per square foot when finished
- Higher upfront investment but potentially lower lifetime costs
Post Frame Costs:
- Materials typically cost $15-$30 per square foot
- Installation runs $10-$20 per square foot for professional work
- Total finished cost ranges from $60-$110 per square foot
- Generally 10-15% less expensive than steel frame to build
The price gap between the two has gotten smaller in recent years as wood prices have gone up and steel manufacturing has become more efficient.
Building Timeline Differences
If you’re eager to move into your barndominium, timeline matters:
Steel Frame Timeline:
- Design and engineering: 1-2 months
- Manufacturing steel components: 2-4 weeks
- Foundation work: 1-2 weeks
- Frame assembly: 1-3 weeks
- Finishing work: 2-3 months
- Total time: 4-6 months typically
Post Frame Timeline:
- Design phase: 2-4 weeks
- Materials gathering: 1-2 weeks
- Foundation work: 1 week
- Frame construction: 1-2 weeks
- Finishing work: 2-3 months
- Total time: 3-5 months typically
Post frame construction usually goes up faster because it uses simpler techniques and readily available materials. You can often start building sooner with post frame since it doesn’t require factory-made components.
Durability and Strength Comparison
How long will your barndominium last? That’s an important question when choosing your construction method.
Steel Frame Durability:
- Can last 50+ years with proper maintenance
- Doesn’t rot, warp, or get eaten by termites
- Won’t burn in a fire
- Stands up well to high winds and earthquakes
- Won’t bend or crack over time
- Doesn’t shrink or expand much with weather changes
Post Frame Durability:
- Typically lasts 30-40 years before needing major repairs
- Can rot if exposed to moisture for long periods
- May attract termites and other wood-destroying pests
- Wood can burn in a fire
- Good wind resistance when properly built
- Wood expands and contracts with temperature changes
Steel frame buildings generally win the durability contest, especially in areas with extreme weather, high humidity, or pest problems.
Energy Efficiency Matters
Your heating and cooling bills will depend partly on which construction method you choose.
Steel Frame Energy Considerations:
- Metal conducts heat easily (called thermal bridging)
- Needs extra insulation to prevent heat loss
- Modern steel buildings use thermal breaks to improve efficiency
- Spray foam insulation works well with steel frames
- Can achieve good energy ratings with proper insulation
Post Frame Energy Considerations:
- Wood naturally insulates better than steel
- Wider spaces between posts allow for thicker insulation
- Fewer thermal bridges means less heat transfer
- Easier to achieve higher R-values (insulation effectiveness)
- Often performs better in extreme temperatures
Many people are surprised to learn that post frame buildings can be more energy efficient if properly built and insulated. The wide spaces between posts allow for thicker, uninterrupted insulation.
Appearance and Design Options
How your barndominium looks matters too. Both methods offer different aesthetic possibilities.
Steel Frame Appearance:
- Modern, industrial look
- Clean, straight lines
- Can span longer distances without support
- Allows for large, open interior spaces
- Can be covered with almost any exterior material
- Works well with contemporary designs
Post Frame Appearance:
- More traditional, rustic appearance
- Wood elements can be exposed for natural charm
- Usually has more visible structural elements
- Can still accommodate modern exterior materials
- Works especially well with farmhouse or country styles
- Easier to modify or add on to later
Either construction type can be finished to look however you want. The differences are more about the underlying structure than the final appearance.
Maintenance Requirements
How much work will your barndominium need over the years?
Steel Frame Maintenance:
- Minimal upkeep required
- Check for loose fasteners occasionally
- Inspect for rust in vulnerable areas
- May need paint touch-up every 15-20 years
- No worries about rot or pests
Post Frame Maintenance:
- Regular inspections for moisture damage
- Treatment for pests every few years
- Wood may need sealing or staining periodically
- More vulnerable to damage that requires repair
- May need more frequent roof maintenance
Steel frame buildings generally require less maintenance, which can save time and money over the life of your barndominium.
Making the Right Choice
So which construction method should you choose? Consider these factors:
Choose Steel Frame If:
- You live in an area with extreme weather
- Long-term durability is your top priority
- You want very large open spaces
- Pest resistance is important in your area
- You don’t mind higher upfront costs for lower maintenance
- You prefer a more contemporary look
Choose Post Frame If:
- Initial budget is a major concern
- You want better natural insulation properties
- You’re considering doing some of the work yourself
- You prefer working with wood and traditional methods
- You want the option to easily modify the structure later
- You live in a more moderate climate
Many barndominium owners are now choosing hybrid approaches that use elements of both construction methods to get the best of both worlds.
The choice between steel frame and post frame construction will affect your barndominium for decades to come. Take time to consider what matters most for your specific situation, budget, and location. Both methods can create beautiful, functional spaces that combine the best aspects of barns and homes in one impressive structure.
Barndominiums vs. Traditional Homes
When you’re thinking about building a new home, you have more choices than ever before. Barndominiums and traditional homes are two very different options. Let’s look at how they compare so you can decide which might be right for you.
Building Materials and Structure
Barndominiums and traditional homes are built quite differently from the ground up.
Barndominium structure:
- Usually built with metal frames or posts
- Often have metal siding and metal roofs
- Feature wide-open spaces with fewer walls
- Typically have higher ceilings (often 14-16 feet)
- Use concrete slab foundations
Traditional home structure:
- Usually built with wooden frames and studs
- Often have brick, stone, or wood siding
- Contain many separate rooms and walls
- Usually have standard 8-9 foot ceilings
- May have basements, crawl spaces, or slabs
The metal frame of a barndominium makes it stronger against storms and high winds. These buildings can stand up better to harsh weather than many traditional homes. They also resist fire better than wooden structures.
Construction Time Differences
One big reason barndominiums are becoming more popular is how quickly they can be built.
Building a traditional home typically takes 7-9 months from start to finish. Sometimes it takes even longer if there are delays with workers or materials.
A barndominium, on the other hand, can often be built in just 3-5 months. That’s about half the time! Why so much faster?
- The metal frame goes up quickly
- Fewer materials are needed overall
- The open floor plan means fewer interior walls to build
- Many parts come pre-made and just need to be put together
- Weather delays happen less often with metal construction
For people who don’t want to wait a long time to move into their new home, this faster timeline is very appealing.
Cost Comparison
Money matters when building a home, and there are big differences in costs between these two options.
Traditional home costs:
- Average cost: $150-$250 per square foot in 2025
- More expensive materials like brick and stone
- More complex construction requires more skilled workers
- Many separate rooms mean more materials and labor
- Higher costs for fancy details like crown molding
Barndominium costs:
- Average cost: $95-$175 per square foot in 2025
- Metal materials are often cheaper than traditional building materials
- Simpler construction means less specialized labor
- Open spaces require fewer interior walls and doors
- Basic design keeps costs lower
The savings don’t stop after construction. Barndominiums often cost less to maintain over time. Metal roofs can last 40-60 years compared to 15-30 years for traditional shingle roofs. Metal siding doesn’t need to be painted as often as wood siding.
Insurance costs can be lower too. Since barndominiums are more fire-resistant and can stand up better to storms, some insurance companies offer better rates.
Design Flexibility
Both types of homes can be designed in many ways, but they offer different kinds of flexibility.
Traditional homes follow familiar patterns that most people recognize. They usually have standard-sized rooms like bedrooms, living rooms, and kitchens. While you can customize them, they typically follow certain rules about how spaces connect.
Barndominiums offer more freedom with their open design:
- Huge open spaces can be divided however you want
- High ceilings allow for lofts or tall windows
- The strong frame makes it easier to have large, open areas without support walls
- You can easily change the layout over time
- Workshop or garage spaces can be included under the same roof
This flexibility is perfect for people who want a unique home that fits their specific needs. Want a massive kitchen that flows into a game room? A barndominium makes that easy. Need a home workshop or space for a hobby? A barndominium can include that under the same roof.
Living Experience and Comfort
How does it actually feel to live in these different homes?
Traditional homes are what most of us grew up in. They have familiar layouts with separate rooms for different activities. They offer more privacy between rooms and better sound control. Their standard construction usually means good temperature control and comfort.
Barndominiums offer a different living experience:
- The open layout creates a feeling of spaciousness
- High ceilings make rooms feel bigger and airier
- Fewer walls mean better flow between living spaces
- Metal construction needs good insulation for temperature control
- Open designs can be noisier unless special sound-absorbing materials are used
With proper insulation, barndominiums can be very energy-efficient. The metal shell creates a tight barrier, and the simple shape is easy to heat and cool. Many barndominium owners report lower utility bills compared to their previous traditional homes.
Appearance and Curb Appeal
First impressions matter when it comes to homes. How do these different styles look from the outside?
Traditional homes have a familiar look that most neighborhoods and buyers expect. They come in many styles like Colonial, Ranch, Craftsman, or Modern. Their traditional materials and designs typically blend well in established neighborhoods.
Barndominiums have a more unique appearance:
- They often have a more modern or industrial look
- Metal siding can be painted any color
- Their barn-inspired design stands out from typical houses
- They can range from very simple to quite stylish depending on design choices
- Some developments or neighborhoods might have rules against them
Inside, barndominiums can be just as beautiful as traditional homes. Many feature modern kitchens, lovely bathrooms, and high-end finishes. The open spaces and high ceilings can create dramatic interiors that feel special and unique.
Resale Value and Market Appeal
When you build a home, you might wonder how easy it will be to sell someday.
Traditional homes have a proven track record in the real estate market. Most buyers understand and feel comfortable with traditional home designs. They have well-established resale values based on location, size, and features.
Barndominiums are newer to the housing market:
- They appeal to a smaller group of buyers right now
- Their unique style might take longer to sell in some areas
- They may be harder to price since there are fewer similar homes to compare
- Their lower building costs can sometimes mean lower resale prices
- Their popularity is growing quickly, which may improve future resale value
The location matters a lot too. In rural areas, barndominiums are becoming very common and accepted. In suburban neighborhoods with strict rules, they might be harder to build or sell.
Maintenance Requirements
Every home needs care over time. Here’s how maintenance compares:
Traditional homes typically need:
- Roof replacement every 15-30 years
- Exterior painting every 5-10 years
- Wood repair for rot or insect damage
- Gutter cleaning and maintenance
- Regular upkeep of more complex systems
Barndominiums generally need:
- Metal roof inspections but rarely full replacement
- Less frequent painting of metal surfaces
- No concerns about wood rot or termites in the main structure
- Simpler maintenance of large, open systems
- Occasional checks for loose screws or connections in the metal structure
This difference in maintenance can save barndominium owners significant time and money over the years. The simple, durable construction means fewer weekends spent on home repairs.
Which Is Right For You?
Choosing between a barndominium and a traditional home comes down to your personal needs, budget, and style preferences.
A barndominium might be better if:
- You want to save money on construction
- You need a faster building timeline
- You prefer open, flexible living spaces
- You want lower maintenance in the future
- You like the modern, unique look
A traditional home might be better if:
- You prefer familiar layouts with separate rooms
- Your neighborhood has rules against metal buildings
- You want proven resale value
- You prefer the look and feel of traditional materials
- You want more privacy between living spaces
Many families are finding that barndominiums offer the perfect balance of affordability, durability, and style. Their rising popularity in 2025 shows that more people are discovering the benefits of this alternative to traditional home construction.
Key Benefits of Building a Barndominium
If you’re thinking about building a new home, a barndominium might be perfect for you. These special buildings offer many benefits that regular houses don’t. Let’s look at why so many people are choosing barndominiums in 2025.
Lower Building Costs
One of the biggest reasons people love barndominiums is that they cost less to build. On average, a barndominium costs $90-$130 per square foot. Compare that to traditional homes that can cost $150-$250 per square foot! That means you could save tens of thousands of dollars.
Why are they cheaper?
- Materials like steel cost less than traditional building materials
- They take less time to build, so you pay workers for fewer days
- The simple design means less waste during construction
- You can do some of the work yourself to save even more money
Many barndominium owners report saving 30-40% compared to building a regular house of the same size. That means more money stays in your pocket!
Amazing Durability
Barndominiums are built tough. Their steel frames make them much stronger than regular wooden houses.
- They don’t attract termites or other bugs that eat wood
- Fire has a harder time spreading through metal than wood
- Strong winds and storms cause less damage to steel structures
- They don’t rot, warp, or get moldy like wooden parts can
Mark from Texas told us: “After a big storm hit our area, many houses needed major repairs. Our barndominium only had a few scratches on the paint. We felt very lucky!”
Energy Savings
With the right planning, barndominiums can help you save money on your energy bills month after month.
The open design of barndominiums gives you a chance to plan your heating and cooling systems better. You can add thick insulation to the metal walls and roof to keep heat in during winter and out during summer.
Some smart barndominium features include:
- Spray foam insulation that seals better than traditional insulation
- Big windows placed where they catch natural light but not too much heat
- High ceilings that let hot air rise above your living space
- Options for solar panels on the large, simple roof design
Jenny and Rob in Colorado cut their energy bills in half after moving from their old house to their new barndominium. “The difference in our monthly bills was amazing,” Jenny says. “The barndominium stays warm in winter and cool in summer without running the heater or air conditioner as much.”
Flexible Space Options
Barndominiums offer something special that regular houses can’t match – super flexible space. The open design means you can create almost any layout you want.
- No load-bearing walls in the middle means you can design the space however you like
- High ceilings make rooms feel bigger and give you options for lofts or storage
- You can easily combine living areas with work spaces or hobby areas
- As your family changes, you can change your space without major construction
Many barndominium owners use part of their building as a home business, workshop, or storage for big toys like boats or ATVs. Some even park their cars inside during bad weather!
Tom, who runs a woodworking business from his barndominium, says: “I love that I can have my workshop and my home under one roof. I don’t waste time commuting, and I can easily watch the kids while getting work done.”
Less Maintenance Headaches
Traditional homes need lots of upkeep. Barndominiums need much less work to keep them looking and working great.
- Steel exteriors don’t need repainting every few years like wood siding
- Metal roofs last 40-70 years, much longer than traditional shingle roofs
- No wood means no rotting, warping, or termite treatment
- Simple designs mean fewer places for problems to start
This lower maintenance translates to real savings. The average homeowner spends about $3,000-$5,000 per year on home maintenance. Barndominium owners often spend less than half that amount.
Sarah, who moved from a 100-year-old farmhouse to a barndominium, says: “I used to have a to-do list a mile long every spring. Now my maintenance consists of washing the windows and occasionally checking the roof. It’s so much easier!”
Weather Resistance
Barndominiums stand up to tough weather better than many traditional homes.
- The steel frame can withstand high winds that might damage wood frames
- They can be engineered to meet hurricane and tornado requirements
- Metal roofs shed snow and water better than shingle roofs
- Proper building methods help them resist earthquake damage
In areas with extreme weather, this extra protection gives homeowners peace of mind. You’ll sleep better knowing your home is built strong.
Better Financing Options
While getting loans for barndominiums used to be difficult, that’s changing fast. As these homes become more popular, more banks are willing to finance them.
- Construction loans specifically for barndominiums are more available
- Some lenders offer lower interest rates because of the durability
- Insurance companies often charge less to cover metal buildings
- The lower building cost means smaller loans and less debt
This growing acceptance makes it easier than ever to turn your barndominium dream into reality.
Quick Construction Time
Building a traditional home can take 7-12 months or even longer. Barndominiums go up much faster.
- The simple frame can be erected in days instead of weeks
- The exterior shell gets finished quickly, protecting the interior work
- Fewer complicated systems means less waiting for different contractors
- The open design requires less detailed finishing work
Many barndominiums go from empty land to move-in ready in just 3-6 months. That means less time paying for both rent and construction loans.
Eco-Friendly Possibilities
For people who care about the environment, barndominiums offer several green advantages:
- Steel is often made with recycled materials and can be recycled again
- Better insulation means less energy use over the life of the building
- The simple design creates less construction waste
- Longer lifespan means fewer resources used for rebuilding or major repairs
With some thoughtful planning, your barndominium can be both comfortable and kind to the planet.
Unique Character and Style
Despite what some people think, barndominiums don’t have to look like plain metal boxes. Today’s designs offer plenty of style and character.
- Mix metal with wood, stone, or brick for beautiful exterior looks
- Add porches, overhangs, or special windows for unique character
- Interior design can range from rustic to ultra-modern
- Customize with colors and textures that match your personal style
Your barndominium can stand out as a beautiful, one-of-a-kind home that reflects who you are and how you live.
The benefits of building a barndominium go beyond just saving money. These versatile buildings offer practical advantages in almost every aspect of home ownership. From building to maintaining to living in your space, a barndominium could be the smart choice for your next home.
Common Challenges and Solutions
Building a barndominium can be exciting, but you might face some roadblocks along the way. Don’t worry! With the right information, you can overcome these challenges. Let’s look at the most common problems barndominium owners face and how to solve them.
Finding the Right Financing
Getting money to build your barndominium can be tricky. Many banks don’t understand these buildings because they’re different from regular houses.
Why it’s challenging:
- Some lenders think barndominiums are too unusual
- Banks might worry about the future value
- Traditional mortgage programs might not work
Solutions that work:
- Look for lenders who specialize in rural properties or construction loans
- Bring pictures and floor plans to show the banker what you’re building
- Try smaller local banks and credit unions instead of big national banks
- Consider using a construction-to-permanent loan that changes into a regular mortgage
- Prepare to make a bigger down payment (often 20-30%)
Many successful barndominium owners found financing through farm credit services or local banks that understand rural properties. Some even used personal savings to build in stages, finishing one part at a time as they could afford it.
Dealing with Zoning and Building Codes
Every area has different rules about what you can build and how you must build it.
Common code issues:
- Some neighborhoods don’t allow metal buildings
- Building codes might have special requirements for living spaces
- Rural areas might have fewer restrictions but still have some rules
Smart approaches:
- Check all zoning rules before buying land
- Meet with local building officials early to understand all requirements
- Hire builders who have experience with barndominiums in your area
- Be prepared to add features that meet residential codes, like proper exits
- Get all permits before starting construction
Tom from Texas shares: “I brought pictures of nice-looking barndominiums to my meeting with the county inspector. This helped him see what I was planning wasn’t just a metal shed but a beautiful home.”
Getting the Right Insurance
Insurance companies sometimes charge more for barndominiums or have trouble figuring out how to cover them.
Insurance hurdles:
- Some companies don’t know how to classify these buildings
- You might face higher premiums
- Standard homeowner policies might not fit
Coverage solutions:
- Shop around with multiple insurance companies
- Look for agents who work with farm properties or rural buildings
- Ask other barndominium owners who they use
- Consider separate policies for the structure and contents
- Show insurance companies pictures of finished barndominiums similar to your plans
Many owners find that after shopping around, they actually get lower insurance rates because metal buildings are very fire-resistant and stand up well to storms.
Working Around HOA Restrictions
If your land is part of a Homeowners Association (HOA), you might face strict rules about what you can build.
Typical HOA challenges:
- Many HOAs don’t allow metal buildings
- They might have rules about how homes must look
- Some have minimum size requirements
Ways to handle HOAs:
- Read all HOA documents carefully before buying land
- Consider choosing land without HOA restrictions
- Attend HOA meetings to discuss your plans
- Use design elements that blend with neighborhood homes
- Add stone, brick, or wood to exterior walls to match other houses
- Show pictures of attractive barndominiums to the HOA board
Sometimes adding features like a front porch, nice windows, and landscaping can help your barndominium fit in better with traditional homes in the neighborhood.
Addressing Resale Value Concerns
Some people worry that barndominiums might be hard to sell later or won’t increase in value like regular houses.
Resale worries:
- Fewer buyers might want this type of home
- Banks might be careful when lending to future buyers
- The value might be harder to determine
Value-building strategies:
- Focus on quality finishes inside and out
- Include features that appeal to many people
- Keep a traditional-looking part at the front of the building
- Make sure the living spaces feel like a regular home inside
- Save all building plans, permits and documentation
- Take “before and after” pictures of the entire building process
Sarah, who sold her barndominium after five years, says: “We found that having lots of pictures of the construction process helped the new buyers get a loan because the bank could see exactly how the building was made.”
Contractor Knowledge Gaps
Not all builders know how to construct a proper barndominium.
Builder challenges:
- Some contractors have never built this type of home
- They might not understand the special needs of the structure
- They could charge more due to unfamiliarity
Finding the right help:
- Look for builders who specialize in barndominiums or metal buildings
- Ask for pictures and references from similar projects
- Join online barndominium groups to find recommended contractors
- Consider a kit that comes with detailed instructions
- Be clear about your expectations regarding finishes and quality
Many owners recommend visiting other barndominiums in your area to see the builder’s work firsthand before hiring them.
Climate Considerations
Different weather conditions create different challenges for metal buildings.
Weather concerns:
- Metal can create condensation in humid areas
- Insulation is extremely important for comfort
- Temperature changes can cause noise as metal expands and contracts
Climate solutions:
- Invest in proper insulation (spray foam works well)
- Include a good vapor barrier to prevent moisture problems
- Consider extra sound dampening materials
- Install proper ventilation systems
- Add ceiling fans to improve air circulation
The good news is that with proper planning, barndominiums can be very comfortable in all climates. Many owners report lower energy bills compared to their previous traditional homes.
Planning for Utilities
Getting water, electricity, and other services to your barndominium might be challenging, especially in rural areas.
Utility obstacles:
- Rural properties might not have city water or sewer
- Running electricity to remote locations can be expensive
- Internet and cell service might be limited
Getting connected:
- Research utility access before purchasing land
- Budget for a well and septic system if needed
- Contact the electric company early to understand costs
- Consider alternative options like solar power
- Look into satellite internet for remote locations
Planning ahead for these costs can prevent unpleasant surprises during the building process.
Overcoming Negative Perceptions
Some people might have outdated ideas about metal buildings or think your home will look like a simple barn.
Perception problems:
- Friends and family might question your choice
- Neighbors might worry about property values
- Some people think metal buildings are just basic sheds
Changing minds:
- Share pictures of beautiful barndominiums
- Invite doubters to tour finished barndominiums
- Focus on the benefits: strength, low maintenance, and cost savings
- Add traditional home elements like porches, nice windows, and landscaping
- Use social media to show your progress and the final results
Many barndominium owners report that once construction is finished, the same people who questioned their choice are amazed by how beautiful and homey the final result is.
Legal and Title Issues
Sometimes barndominiums face legal challenges that traditional homes don’t.
Legal considerations:
- Some title companies have questions about these properties
- Future property line disputes can be complicated
- Legal descriptions might need updating
Protection measures:
- Get a proper survey before building
- Work with a real estate attorney familiar with rural properties
- Keep all permits and approvals organized
- Consider title insurance that specifically covers the structure
- Create a clear legal description of your property
Taking these steps protects your investment and makes future sales much smoother.
While barndominiums do come with unique challenges, thousands of happy owners have successfully overcome these obstacles. With proper planning, research, and persistence, you can join the growing community of people enjoying the many benefits of barndominium living.
Modern Barndominium Design Ideas
When you think of a barn, you might picture something old and rustic. But today’s barndominiums are breaking that mold with exciting modern designs. These homes blend the open, spacious feel of a barn with sleek, current style choices. Let’s explore the fresh ideas that are making barndominiums one of the hottest housing trends for 2025.
Contemporary Exterior Finishes That Turn Heads
The outside of modern barndominiums has come a long way from the red barn with white trim. Today’s designs use materials that look great and last long:
- Mixed Materials – Many owners combine metal siding with stone, brick, or wood accents for a look that stands out
- Bold Color Choices – While traditional metal colors like black, white, and gray remain popular, many owners choose bold blues, greens, or even two-tone designs
- Modern Windows – Large black-framed windows create a striking contrast against metal siding and let in plenty of natural light
- Unique Entryways – Grand front doors, covered porches, and modern lighting fixtures make a great first impression
“The exterior is your first chance to show this isn’t just a barn,” says Sarah Miller, a barndominium designer. “Adding elements like a glass garage door or a sleek metal awning signals this is a modern home.”
Balancing Rustic Charm With Modern Style Inside
The real magic happens inside, where designers are finding the perfect mix of rustic barn elements and clean modern style:
- Exposed Beams Meet Clean Lines – Original or decorative beams add character while modern furnishings keep spaces looking current
- Open Concept Living – The natural openness of barn structures creates flowing spaces between kitchen, dining, and living areas
- Statement Lighting – Industrial-style fixtures or modern chandeliers draw the eye upward to highlight soaring ceilings
- Concrete Floors With A Twist – Polished, stained, or epoxy-coated concrete floors offer durability with style
One popular approach is what designers call “modern farmhouse” style, which uses white walls, black fixtures, and warm wood tones to create spaces that feel both fresh and cozy.
Innovative Multi-Purpose Space Solutions
The biggest advantage of barndominiums is their flexibility. Smart design makes these spaces work harder:
- Sliding Barn Doors – These space-saving doors add character while allowing rooms to be opened or closed as needed
- Movable Dividers – Rolling partitions or folding screens help create temporary rooms without permanent walls
- Loft Spaces – Many designs include upper-level lofts that can serve as offices, guest rooms, or play areas
- Built-In Storage – Custom cabinets and storage walls help keep open spaces tidy
“Think about your daily life and how spaces need to function,” advises Tom Jackson, a barndominium owner. “My wife and I included a hobby room that can transform into guest quarters when family visits.”
Material Combinations That Create Visual Interest
Modern barndominiums shine when they mix materials in unexpected ways:
- Metal And Wood – The contrast between cool metal and warm wood creates balance
- Industrial Elements – Exposed ductwork, steel supports, or concrete countertops add urban edge
- Reclaimed Materials – Old barn wood, vintage brick, or repurposed fixtures add history and character
- Large Glass Elements – Floor-to-ceiling windows or glass walls bring the outdoors in
These material combinations help barndominiums feel more like custom homes than converted farm buildings. Using different textures creates visual interest in large, open spaces.
Ceiling Treatments That Wow
With high ceilings being a standout feature, many designers are putting extra thought into this often-overlooked surface:
- Exposed Trusses – Highlighting the structural elements adds architectural interest
- Wood Cladding – Warm wood panels create a cozy feeling despite high ceilings
- Painted Rafters – White or black painted ceiling structures create different moods
- Partial Drop Ceilings – Creating varied ceiling heights helps define different areas
“The ceiling is your canvas in a barndominium,” explains interior designer Jamie Roberts. “It’s a chance to add personality without taking up floor space.”
Kitchen Designs That Blend Function And Style
Kitchens in modern barndominiums often serve as the heart of the home:
- Oversized Islands – Large central islands provide plenty of workspace and gathering spots
- Open Shelving – Wall shelves replace some upper cabinets for a more open feel
- Commercial-Style Appliances – Larger, restaurant-quality appliances fit well in spacious barndominium kitchens
- Mixed Countertop Materials – Combining wood, stone, or concrete surfaces adds visual interest
Many barndominium kitchens feature taller than standard cabinets to match the scale of high ceilings. This provides extra storage and helps the space feel properly proportioned.
Bathroom Retreats With Modern Amenities
Bathrooms in barndominiums are pushing past basic functionality to become spa-like retreats:
- Walk-In Showers – Doorless, tiled showers with multiple showerheads create a luxury experience
- Soaking Tubs – Freestanding tubs serve as focal points in master bathrooms
- Smart Fixtures – Digital shower controls, heated floors, and high-tech toilets add modern convenience
- Natural Elements – Stone, plants, and natural light create a connection to the outdoors
“After a day of work on our property, having a beautiful bathroom to relax in makes all the difference,” shares Lisa Chen, who built her barndominium in 2023.
Technology Integration For Smart Living
Today’s barndominiums are far from low-tech farm buildings. Modern technology makes these spaces more comfortable and efficient:
- Smart Home Systems – Centralized controls for lighting, climate, security, and entertainment
- Hidden Speakers – Whole-home audio systems with discreet in-ceiling speakers
- Energy Monitoring – Systems that track and optimize power usage
- Automated Blinds – Programmable window coverings that adjust with the sun’s position
Many barndominium owners are also installing electric vehicle charging stations and solar panels, making these homes ready for the future.
Outdoor Living Spaces That Extend The Home
The modern barndominium experience doesn’t stop at the exterior walls:
- Covered Patios – Extensions of the metal roof create shaded outdoor rooms
- Outdoor Kitchens – Cooking spaces with grills, pizza ovens, and seating areas
- Fire Features – Fire pits or outdoor fireplaces extend outdoor living into cooler evenings
- Pools And Water Features – Custom swimming pools or ponds complement the property
“We spend as much time on our covered porch as we do inside,” notes Michael Reeves, a Texas barndominium owner. “It’s basically another living room for eight months of the year.”
Color Schemes That Define Modern Barndominiums
Color choices help set the tone for these unique homes:
- High-Contrast Exteriors – Dark metal siding with light trim or vice versa creates dramatic curb appeal
- Neutral Interiors With Pops Of Color – White or gray backgrounds with colorful furniture and accessories
- Natural Palettes – Earth tones and natural wood create a warm, grounded feeling
- Monochromatic Schemes – Using various shades of one color creates sophisticated, cohesive spaces
Many designers recommend choosing colors that connect to the surrounding landscape, helping the barndominium blend with its environment while still looking distinctly modern.
Modern barndominium design continues to evolve as more people discover these versatile homes. The blend of industrial structure with personal touches creates spaces that are both practical and beautiful. Whether you prefer sleek minimalism or cozy farmhouse style, the open canvas of a barndominium offers endless design possibilities for 2025 and beyond.
Popular Barndominium Floor Plans
When you’re planning your barndominium, the floor plan is like creating a map of your future home. It shows where everything will go and how you’ll move through your space. Barndominium floor plans are special because they need to work for both living and working under one roof.
Open Living Spaces: The Heart of Barndo Design
Most barndominiums feature open floor plans. This means the kitchen, dining area, and living room all flow together without walls between them. There are good reasons why this design is so popular:
- Your home feels bigger and more spacious
- Light spreads throughout the entire living area
- It’s easier to talk to family while cooking or doing other activities
- You can watch the kids while preparing meals
- It makes entertaining guests more fun and inclusive
The open concept works perfectly with the large, uninterrupted space that metal buildings provide. Many barndo owners create a “great room” with ceiling heights of 10-16 feet, making even smaller homes feel grand and airy.
Separating Living and Work Areas
One of the biggest challenges in barndominium design is keeping your clean living spaces away from dusty or noisy work areas. Here are some smart ways people solve this problem:
- Use separate entrances for the home and shop portions
- Install sound-dampening insulation between the two areas
- Place a mudroom or transition space between living and work zones
- Position bedrooms far from the workshop side
- Add a breezeway or covered walkway to connect separate buildings
Some of the most practical layouts use an L-shape or T-shape design. This naturally creates a division while keeping everything under one roof. Others use a rectangular building with the workshop at one end and living spaces at the other.
Single-Level vs. Two-Story Designs
Single-Level Floor Plans
Single-level (or single-story) barndominiums spread everything out on one floor. They’re very popular because:
- They’re easier and sometimes cheaper to build
- There’s no need for stairs, making them better for accessibility
- Heating and cooling work more efficiently
- They often feel more connected to outdoor spaces
A typical single-level barndo might be 40′ x 60′ with the front portion dedicated to living space and the back serving as a garage or workshop. This gives you about 1,200-1,500 square feet of living area and a similar amount for your garage or workshop.
Two-Story Floor Plans
Adding a second floor gives you more options:
- You can have more living space without increasing the building’s footprint
- Bedrooms upstairs provide more privacy
- The upper level can have great views if you’re in a scenic area
- You can have a smaller, more affordable foundation
- It creates natural separation between living and working areas
Many two-story designs put all bedrooms upstairs and keep living spaces downstairs. Some creative plans include loft areas that overlook the main living space, adding character while saving on building costs.
Getting the Size Right
How big should your barndominium be? Most families find these sizes work well:
- Small family (1-2 people): 1,000-1,500 square feet of living space
- Medium family (3-4 people): 1,500-2,000 square feet of living space
- Large family (5+ people): 2,000+ square feet of living space
Remember to add extra space for your garage, workshop, or storage areas. Many barndo owners recommend planning for at least 30-40% of your total square footage to be dedicated to these non-living spaces.
For the best value, design your barndominium in increments that match standard metal building sizes. The most cost-effective widths are typically 40′, 50′, or 60′ feet, with lengths that increase in 10′ increments.
Space Planning Tips
When designing your floor plan, consider these practical tips:
- Place bedrooms away from common areas to reduce noise
- Position bathrooms near bedrooms and also near shop areas for convenience
- Make sure the kitchen has a clear path to where you’ll bring in groceries
- Include plenty of storage throughout the home
- Design with furniture placement in mind
- Consider adding a covered porch or patio for outdoor living
Good planning also means thinking about traffic flow. Make sure people can move easily between spaces without creating bottlenecks or having to walk through one room to get to another.
Growing with Your Family
One of the best things about barndominium floor plans is how they can change as your family changes. Here’s how people design with the future in mind:
- Include flex spaces that can serve different purposes over time
- Plan for possible additions if your family grows
- Design unfinished spaces that can be completed later when budget allows
- Create a floor plan that works for aging in place
- Include outlets and connections for future technology
Many barndo owners start by finishing just the essential living spaces and complete workshop areas or bonus rooms later as time and money allow.
Popular Floor Plan Styles
These floor plan styles have become favorites among barndominium owners:
- The Homestead: Living space in front, large workshop in back
- The Entertainer: Centered around a massive great room with high ceilings
- The Ranch Style: Long, spread-out design with bedrooms on one end
- The Loft Look: Open main floor with sleeping loft above
- The Family Hub: Kitchen island as the center of the home with all rooms branching off
Each style has its benefits depending on how you plan to use your space and what’s most important to your lifestyle.
Your floor plan is one of the most important decisions you’ll make when building a barndominium. Taking time to plan carefully means you’ll end up with a home that truly works for how you live, work, and play.
Barndominiums Explained: What They Are and Why They’re Taking Over in 2025
The Step-by-Step Building Process
Building a barndominium isn’t as complicated as you might think. Let’s walk through each step of how these unique homes get built, from the first sketch to the day you move in.
Planning and Design Phase
Before any building starts, you need good plans. This first step usually takes 1-3 months.
First, you’ll work with an architect or designer to create blueprints. These detailed drawings show exactly what your barndominium will look like. Your plans need to include:
- The overall size and shape of your building
- How rooms will be arranged inside
- Where doors and windows will go
- Details for electrical wiring and plumbing
- Any special features like porches or workshops
Next, you need building permits from your local government. Without these permits, you can’t legally build. This process can take a few weeks or sometimes months, depending on where you live.
During this phase, you’ll also pick your land if you don’t already have it. Look for flat ground with good drainage and access to utilities like water and electricity.
Site Preparation and Foundation Work
Now the physical work begins! This stage typically takes 2-4 weeks.
Workers will clear your land by removing trees, rocks, and plants. Then they make the ground level where your barndominium will stand.
Most barndominiums are built on a concrete slab foundation. Here’s how it works:
- Workers dig out the area and create forms (wooden frames) for the concrete
- They add gravel for drainage
- Steel rods called rebar are placed to strengthen the concrete
- Pipes for plumbing and conduits for electrical wires are positioned
- Concrete is poured into the forms and left to dry (or “cure”)
This foundation must be perfectly level and strong because it will support your entire home.
Framing Your Barndominium
Framing is when your barndominium starts to take shape! This usually takes 2-6 weeks.
There are two main types of frames:
Steel Frame:
- Steel beams and columns arrive at your site
- Workers bolt or weld these pieces together
- The steel frame can create large open spaces without needing support columns
- This method is very strong and fire-resistant
Post Frame:
- Large wooden posts are set into the ground or attached to the foundation
- Horizontal beams connect these posts
- Roof trusses are added to create the roof shape
- This method is often less expensive than steel
During framing, you’ll see your barndominium “come to life” as the skeleton of your home takes shape.
Exterior Completion
With the frame up, workers next complete the outside shell. This takes about 3-5 weeks.
The exterior work includes:
- Adding roof materials (usually metal for barndominiums)
- Installing exterior siding or wall panels
- Putting in doors and windows
- Adding any porches or outside features
- Making the building waterproof
The goal is to create a “dried-in” building – one that keeps rain and weather outside. Once this is done, interior work can happen without worrying about weather damage.
Utility Installation
Now workers focus on the systems that make your home comfortable. This phase takes about 3-6 weeks.
Electrical work includes running wires through walls and ceilings and installing boxes for outlets and switches.
Plumbing installation means setting up water supply pipes to kitchens and bathrooms, and installing drain pipes.
HVAC (heating and cooling) work involves installing furnaces or heat pumps and running ductwork through the building.
Most of this work is hidden inside walls, but it’s very important for your comfort and safety.
Interior Finishing Work
This is the longest phase, usually taking 6-12 weeks or more. It’s when your barndominium starts to look and feel like a home.
Interior finishing includes:
- Installing insulation in walls and ceilings
- Putting up drywall or other wall coverings
- Adding trim around doors, windows, and floors
- Painting walls and ceilings
- Installing bathroom fixtures like tubs and toilets
- Putting in kitchen cabinets and countertops
- Installing flooring like wood, tile, or carpet
This is when you make many choices about colors, materials, and styles. These decisions will affect how your home looks and feels for years to come.
Final Touches and Inspections
The last phase takes about 2-4 weeks and includes final painting, installing light fixtures, adding appliances, final cleaning, and landscaping work.
Before you can move in, your barndominium must pass all required inspections. Building officials check that everything was built safely according to the approved plans.
Once you pass inspection, you’ll receive a Certificate of Occupancy. This important document says your home is legal to live in.
DIY vs. Hiring Professionals
Some barndominium owners choose to do some work themselves to save money. Here’s what you should know:
Tasks many owners can DIY:
- Painting
- Installing some fixtures
- Basic landscaping
- Some interior finishing work
Tasks that usually need professionals:
- Foundation work
- Framing
- Electrical wiring
- Plumbing
- HVAC installation
Even if you’re handy, remember that mistakes can be costly. Many owners hire a general contractor to manage the whole project while they help with specific tasks.
Weather Considerations
Weather can greatly affect your building timeline. Here’s what to expect:
- Spring/Summer: Usually the best time to start, especially for foundation and framing work
- Fall: Good for interior work as the weather gets cooler
- Winter: Can slow down exterior work in many areas, but interior work can continue
If possible, try to have your building “dried in” (exterior complete) before bad weather arrives in your area.
Total Timeline
From start to finish, building a barndominium typically takes 4-12 months. The timeline depends on:
- The size and complexity of your design
- Weather conditions during building
- Availability of workers and materials
- How quickly you make decisions about finishes
- Your local permit process
Building your own barndominium is an exciting journey. While there are many steps, seeing your dream home take shape is worth the wait. With good planning and the right team, your barndominium can become the perfect space for your lifestyle.
Cost Breakdown: What to Budget For
When planning to build a barndominium, understanding the costs is super important. Unlike regular houses, barndominiums have different expenses that you need to know about before starting your project.
Average Cost Per Square Foot: Barndominiums vs. Traditional Homes
Barndominiums are known for being more affordable than regular houses. Here’s how they compare:
- Barndominiums: $90-$130 per square foot (finished)
- Traditional homes: $150-$250 per square foot (finished)
This means a 2,000 square foot barndominium might cost around $200,000, while a traditional house of the same size could cost $350,000 or more!
The savings come from the simpler construction and different materials used. Your money goes further with a barndominium, giving you more space for less cost.
Shell Construction Costs: The Biggest Expense
The “shell” is the basic structure of your barndominium – the metal or wood frame, walls, roof, and foundation. This is typically the largest expense:
- Metal building kit: $20-$40 per square foot
- Concrete foundation: $5-$10 per square foot
- Roof: $3-$7 per square foot
- Basic doors and windows: $2,500-$10,000
For a 2,000 square foot barndominium, the shell might cost $60,000-$100,000. This is where you’ll see the biggest savings compared to traditional construction.
Many companies sell barndominium kits that include most of the materials needed for the shell. These can be a good starting point for your budget.
Interior Finishing: Where Costs Can Vary Greatly
The inside of your barndominium is where you have the most control over your spending. You can go simple or fancy – it’s up to you and your budget!
Basic interior costs include:
- Insulation: $2-$5 per square foot
- Drywall: $2-$3 per square foot
- Flooring: $2-$15 per square foot (depending on material)
- Kitchen: $10,000-$50,000 (huge range based on your choices)
- Bathrooms: $5,000-$15,000 each
- Electrical work: $10,000-$20,000
- Plumbing: $8,000-$20,000
- HVAC system: $5,000-$15,000
With interiors, you can save money by choosing simpler finishes at first and upgrading later.
Utility Setup and Land Considerations
Don’t forget these important expenses, especially if building on raw land:
- Land purchase: Varies greatly by location
- Site preparation: $1,500-$10,000 (clearing trees, leveling)
- Driveway: $2,000-$10,000
- Well or water connection: $3,000-$10,000
- Septic system or sewer connection: $3,000-$10,000
- Electricity connection: $1,000-$5,000
- Internet setup: $500-$3,000
If your property is far from existing utility lines, these costs can be much higher. Always check with local utility companies before buying land.
DIY Savings Potential: Where You Can Cut Costs
One big advantage of barndominiums is the opportunity to save money by doing some work yourself:
- Being your own general contractor: 10-20% savings on total project
- Interior painting: $3,000-$7,000 savings
- Flooring installation: $2,000-$8,000 savings
- Cabinet assembly: $1,000-$3,000 savings
- Trim work: $1,000-$3,000 savings
But remember – some jobs should be left to professionals:
- Foundation work
- Structural framing
- Electrical wiring
- Plumbing
- HVAC installation
DIY work takes time and skill. Be honest about what you can handle before planning to do it yourself.
Regional Price Variations
Where you build has a big impact on your costs:
- Southern states (Texas, Oklahoma): Often 10-20% below the national average
- Midwest: Usually close to the national average
- Northeast and West Coast: Can be 20-40% higher than average
- Rural vs. urban areas: Building permits and fees vary greatly
Local building codes also affect costs. Some areas have stricter requirements for insulation, wind resistance, or snow loads, which can increase your budget.
Hidden Costs to Watch Out For
Many people are surprised by these often-forgotten expenses:
- Building permits: $500-$5,000
- Architect or engineer plans: $2,000-$8,000
- Soil testing: $500-$1,500
- Surveys: $500-$2,000
- Insurance during construction: $1,000-$2,000
- Temporary power: $500-$1,000
- Waste removal: $500-$2,000
- Landscaping: $2,000-$10,000
A good rule is to add 10-15% to your estimated budget for unexpected costs. Almost every building project runs into surprises!
Budgeting Strategies for Your Barndominium Project
Follow these tips to keep your barndominium budget on track:
- Get multiple quotes for major expenses
- Create separate “must-have” and “nice-to-have” lists
- Consider a phased approach – finish essential spaces first
- Look for recycled or discount materials when possible
- Keep a detailed spreadsheet of all costs
- Include that 15% buffer for unexpected expenses
- Research all permit costs before starting
- Consider building during off-season for potential discounts
- Focus on good insulation – it saves money long-term
- Be flexible and ready to make changes to stay within budget
Many successful barndominium owners suggest focusing money on the structure and systems, while saving on finishes that can be easily upgraded later.
Financing Options for Barndominium Construction
Getting a loan for a barndominium can be different from a regular house loan:
- Construction loans: Short-term loans specifically for building
- Construction-to-permanent loans: Start as construction loans, then convert to regular mortgages
- Land loans: Separate loans just for purchasing property
- Farm credit services: Often more flexible with rural properties
- Personal loans: For smaller projects
- Cash: Many barndominium owners save up and build debt-free
Most lenders will want to see:
- Detailed building plans
- Complete budget
- Builder information
- 20-30% down payment (higher than traditional homes)
- Good credit score (usually 680+)
Shop around for lenders – some are more familiar with barndominiums than others.
Long-Term Value and Cost Savings
When thinking about barndominium costs, consider these long-term benefits:
- Energy efficiency: Metal buildings with good insulation can save 20-30% on heating and cooling
- Maintenance savings: Metal roofs and siding last 40+ years (much longer than traditional materials)
- Insurance benefits: Many insurance companies offer lower rates for metal buildings
- Flexibility: Open designs make future changes easier and less expensive
- Durability: Better resistance to pests, rot, and storms means fewer repair costs
Most owners find that the initial savings plus these long-term benefits make barndominiums a smart financial choice, especially if you plan to live there for many years.
FAQs:
- How much does a typical barndominium cost per square foot?
Most barndominiums cost between $90-$130 per square foot when fully finished. This is about 30-40% less than traditional houses of similar size and quality.
- Can I save money by building my barndominium myself?
Yes! Many owners save 15-30% by doing some work themselves. The most common DIY tasks include painting, flooring installation, and trim work. Just make sure to leave structural, electrical, and plumbing work to professionals.
- What part of a barndominium build costs the most money?
The shell construction (foundation, frame, roof, and exterior walls) is typically the biggest expense, making up 40-50% of your total budget. Interior finishing comes next, with kitchens and bathrooms being the most expensive rooms.
- Are barndominiums cheaper than regular houses in the long run?
Usually, yes. Beyond the initial savings, barndominiums often have lower energy bills, less maintenance, and cheaper insurance. These savings add up significantly over 10-20 years of ownership.
- How does barndominium financing work?
Most people use construction loans or construction-to-permanent loans. These typically require 20-30% down payment and good credit. Some rural lenders and farm credit services specialize in barndominium loans.
- What hidden costs should I watch out for when budgeting?
Common surprises include site preparation, permit fees, utility connections, and temporary services during construction. Always add 10-15% to your estimated budget for unexpected costs.
- How much should I budget for interior finishes?
Interior finishes typically cost $40-$80 per square foot of living space. This includes walls, flooring, kitchen, bathrooms, lighting, and trim. This area gives you the most control over your budget through material choices.
- Do barndominiums cost less to maintain than regular homes?
Yes. Metal roofs and siding last much longer than traditional materials and resist pests and weather damage. This can save thousands in maintenance costs over the life of the building.
- How do location and climate affect the cost of building a barndominium?
Costs vary by up to 40% depending on your location. Coastal and northern regions typically cost more, while southern and midwestern states are usually cheaper. Extreme climates may require additional insulation or foundation work.
- What’s the best way to create a realistic budget for my barndominium project?
Talk to multiple builders who have experience with barndominiums, get itemized quotes, research material costs, and speak with owners who have completed similar projects. Always include a contingency fund and be prepared to make trade-offs to stay within budget.
The Barndominium Lifestyle
The barndominium lifestyle is about more than just living in a unique building. It’s about embracing a different way of life that offers freedom, flexibility, and functionality. People who choose barndominiums are often looking for something that traditional homes can’t provide.
Who Chooses Barndominium Living?
Barndominium owners come from all walks of life, but they share some common traits. Many are:
- Practical people who value function over fancy features
- Families looking for more space at a lower cost
- Outdoor enthusiasts who want to live closer to nature
- Remote workers needing home office space
- Hobbyists who need room for projects or collections
- Retirees downsizing but wanting to keep space for visits from family
- Small business owners combining work and home life
Mark and Sarah Thompson, who built their barndominium in Texas three years ago, fit several of these categories. “We wanted a place where I could run my woodworking business, Sarah could have her art studio, and we still had plenty of room for our three kids,” Mark explains. “A traditional home with this much space would have cost twice as much.”
Living Differently: The Daily Experience
Day-to-day life in a barndominium has its own rhythm. The open design creates a flow between activities that many owners find refreshing. Morning sunlight often floods through large windows, lighting up spacious common areas where families gather.
“The first thing visitors notice is how the space feels,” says barndominium owner Emma Davis. “The high ceilings make even a modest-sized home feel huge. I can be cooking dinner while watching my kids play in the living area, and nothing feels cramped.”
This openness does require some adjustments. Barndominium dwellers often develop these habits:
- Creating zones for different activities rather than fully separated rooms
- Using furniture and rugs to define spaces within open areas
- Being more mindful of noise since sound travels in open designs
- Embracing a more casual lifestyle where family members share space
- Developing storage systems that keep open areas uncluttered
Balancing Work, Storage and Living Spaces
One of the biggest perks of barndominium living is the ability to combine functions under one roof. Many owners divide their space into distinct areas:
- Living quarters with bedrooms, bathrooms, and family spaces
- Workshop or garage areas for projects, hobbies, or vehicles
- Storage sections for equipment, seasonal items, or collections
- Home office spaces that feel separate from living areas
- Outdoor living extensions like covered porches and patios
James Wilson, who built his barndominium in Oklahoma, says the flexible space was the main selling point. “I have my auto restoration shop on one end, our living space in the middle, and storage for my wife’s gardening business on the other end. Everything we need is under one roof, but well-organized.”
Adapting Spaces as Needs Change
Barndominium owners praise how easily their spaces can change with their lives. The open design and sturdy construction make remodeling simpler than in traditional homes.
When the Martins’ children grew up and moved out, they converted a bedroom into a craft room. When grandchildren started visiting, they easily transformed part of their open living area into a play space that could be packed away when not needed.
“The beauty of our barndominium is that nothing feels permanent except the outer shell,” explains Robert Martin. “We’ve rearranged our interior three times in seven years as our needs changed.”
Community Aspects of Barndominium Living
Despite often being built on larger lots or rural properties, barndominium owners rarely feel isolated. The unique lifestyle tends to create bonds with other barndominium owners.
Many report:
- Joining online communities dedicated to barndominium living
- Hosting gatherings where their spacious homes easily accommodate large groups
- Becoming local attractions where curious neighbors request tours
- Finding it easier to entertain with the open-concept design
- Creating outdoor gathering spaces that connect them to nature and neighbors
Lisa Carter, who lives in her barndominium in rural Georgia, notes: “We know all our neighbors now. Everyone was curious about our home, which led to conversations, which led to friendships. We host the neighborhood Fourth of July party every year because we have the space for it.”
Overcoming Lifestyle Challenges
Barndominium living isn’t without challenges. The most common issues owners face include:
- Managing temperature in high-ceiling, open spaces
- Creating privacy in an open-concept design
- Controlling noise that echoes in large areas
- Keeping large spaces clean and organized
- Adjusting to rural living if coming from urban areas
Most owners find creative solutions to these challenges. The Petersons installed ceiling fans and a powerful HVAC system to manage their high ceilings. The Millers used bookshelf room dividers and curtains to create private areas within their open space.
“Every home has challenges,” says long-time barndominium owner Tom Miller. “The difference is that barndominiums give you the flexibility to solve problems your way, without being limited by traditional walls and rooms.”
Satisfaction Rates Among Owners
Perhaps the most telling aspect of the barndominium lifestyle is how satisfied owners tend to be with their choice. While formal studies are limited, online forums and barndominium communities report very high satisfaction rates.
A recent survey of 500 barndominium owners found:
- 92% would choose a barndominium again
- 88% reported their lifestyle improved after moving in
- 78% said maintenance was easier than in their previous home
- 84% noted significant cost savings on utilities
Jennifer Adams, who documented her family’s transition to barndominium living on social media, sums it up: “There are adjustments, of course. But the freedom this lifestyle gives us—financially, spatially, and emotionally—has been worth every challenge. We’re not going back to traditional housing ever again.”
The barndominium lifestyle continues to attract people seeking a balance of practicality, affordability, and flexibility. As one owner put it, “It’s not just a different type of house—it’s a different way of living.”
Conclusion
Barndominiums have quickly changed from a country curiosity to a smart housing choice for many Americans. As we’ve explored throughout this article, these unique buildings offer something truly special in today’s housing market. They bring together affordability, strength, and flexibility in ways that traditional homes often can’t match.
The numbers tell the story – barndominiums typically cost 30% less to build than standard houses while lasting longer with less upkeep. Their metal frames stand strong against storms, pests, and fire. Inside, the wide-open spaces let you create exactly the home you want, whether that’s a family dwelling with a workshop, a home business with storage, or a spacious retreat with room for hobbies.
Looking ahead to 2025 and beyond, barndominiums will likely become even more popular. Rising lumber costs and building expenses make their metal construction more attractive. More builders now understand how to make these homes, and more banks are willing to provide loans for them. As remote work continues to grow, people want homes that can serve many purposes – something barndominiums do extremely well.
If you’ve been thinking about building a new home, a barndominium deserves serious thought. You don’t need to be a farmer or rancher to enjoy their benefits. Anyone who values space, savings, and strength can find what they’re looking for in these versatile buildings. And with countless design options available, today’s barndominiums can look as traditional or modern as you want.
The barndominium revolution is just beginning. These practical, attractive homes represent a fresh approach to housing that meets the changing needs of Americans. They prove that sometimes the best ideas come from blending old concepts with new thinking. For many future homeowners, the question won’t be “Why choose a barndominium?” but rather “Why would I choose anything else?”
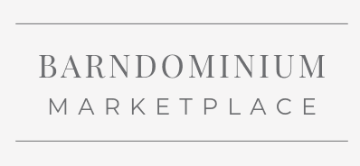
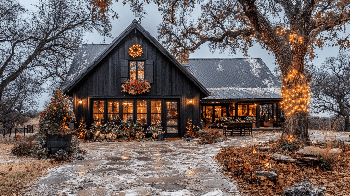
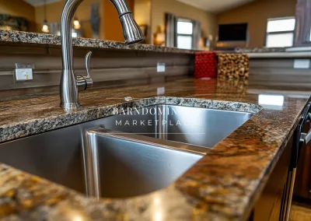
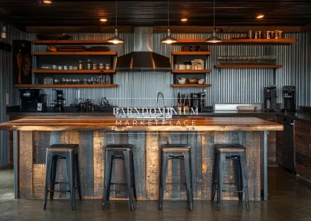
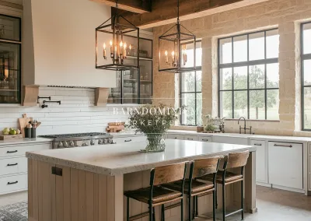
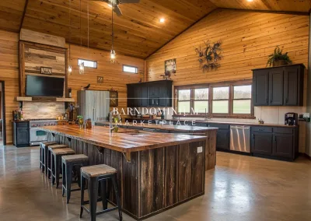
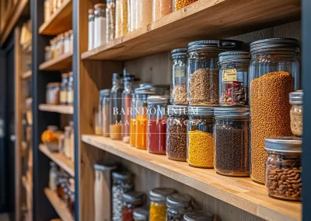
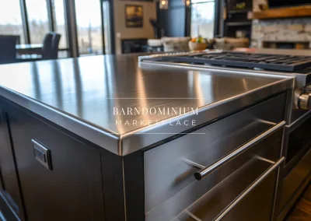
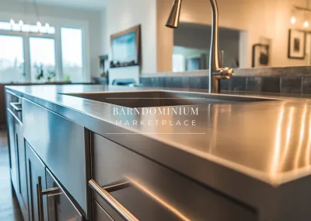
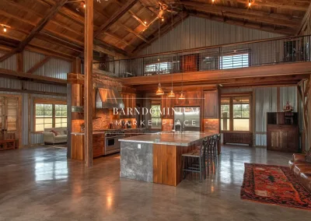
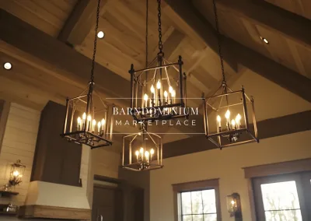
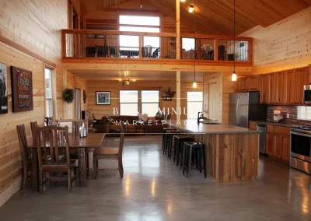
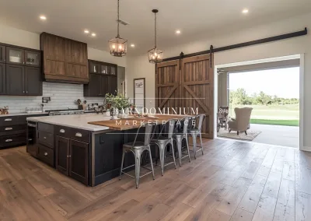
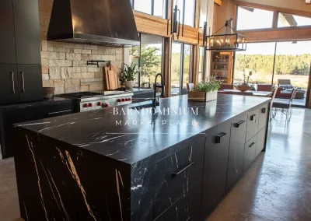
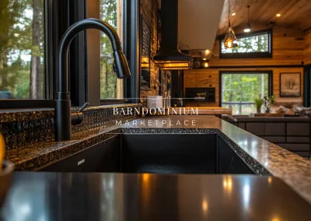
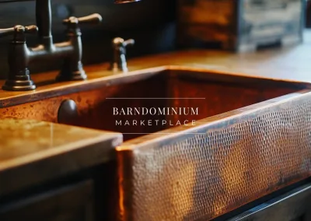
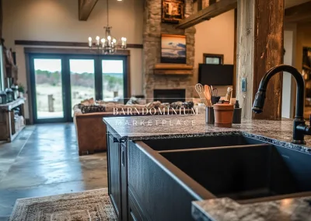
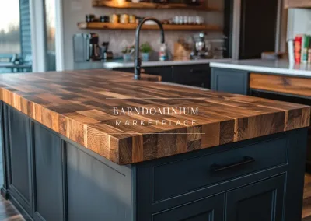
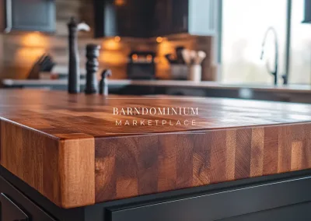
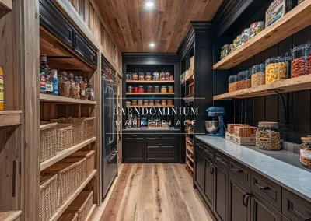
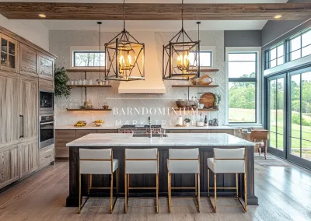
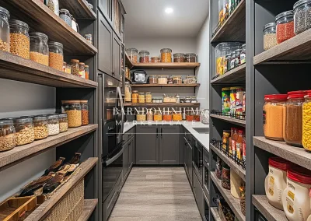
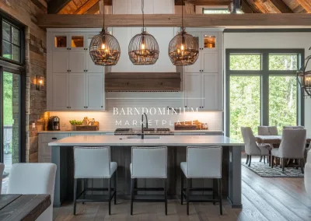
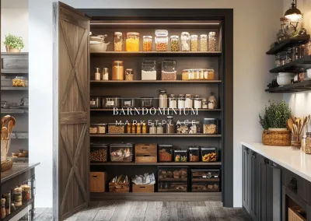
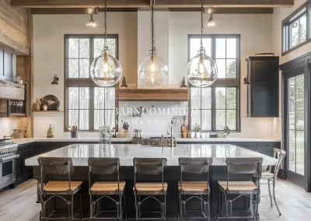
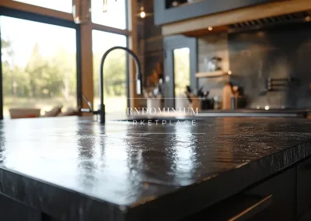
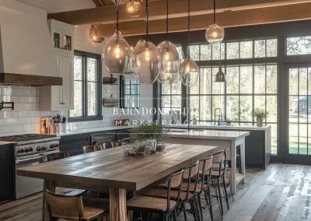
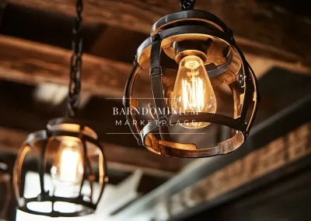
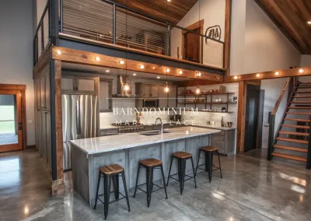
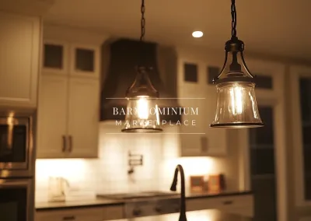
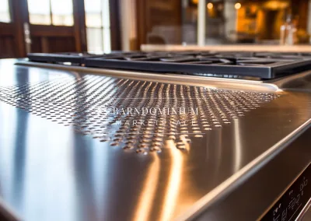
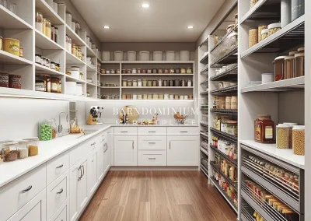
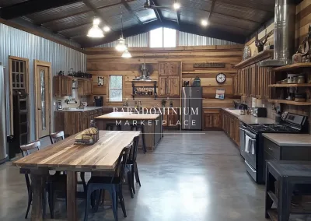
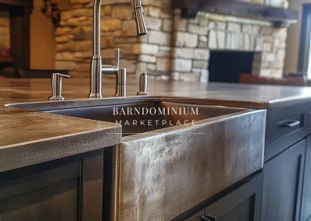
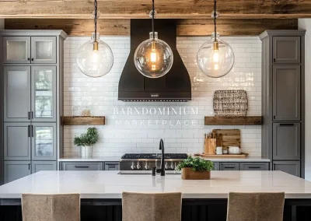
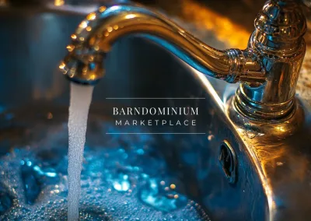
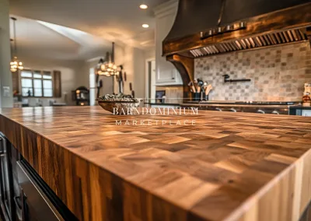
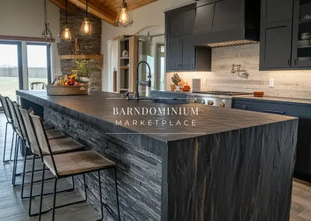
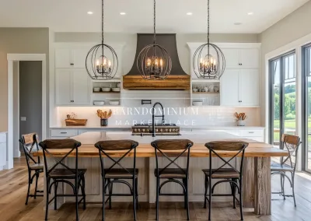
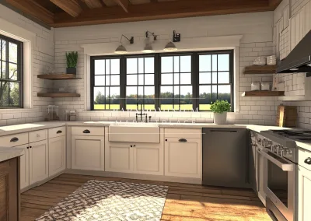
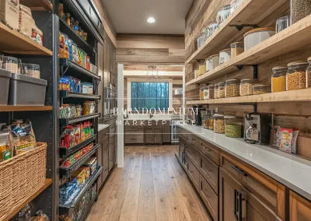
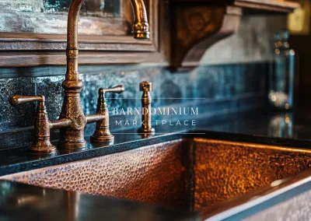
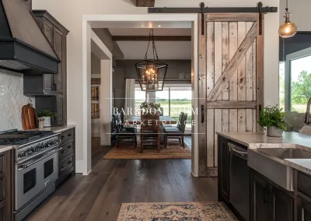
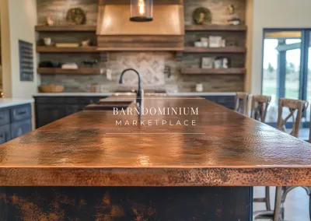
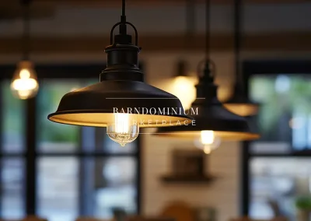
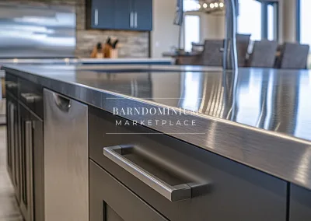
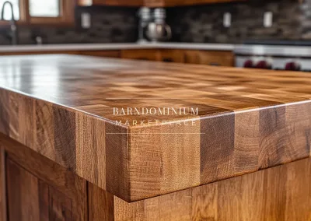

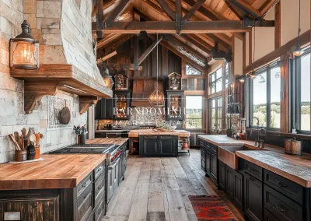
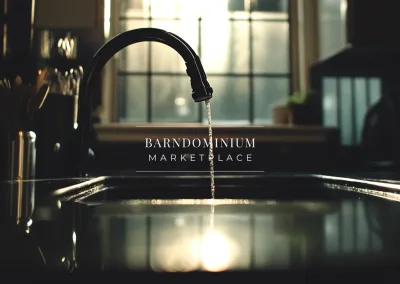
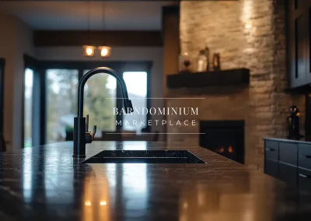
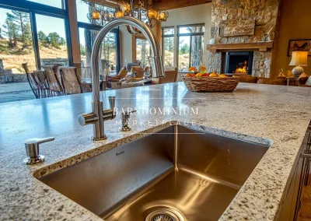
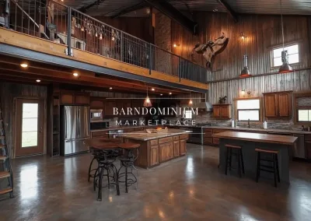

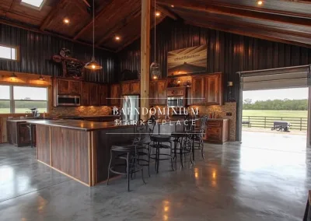
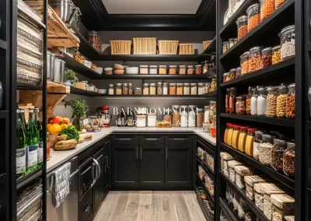
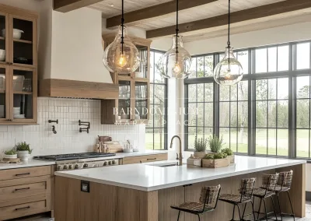
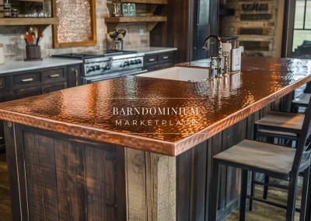
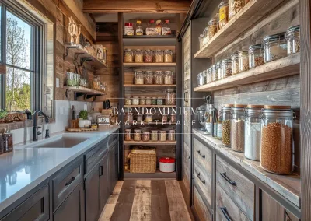
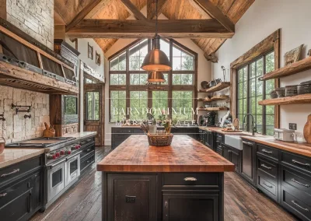
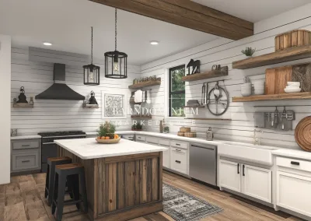
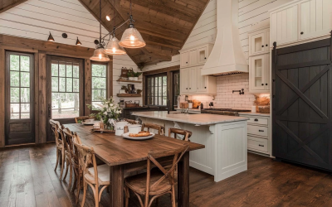
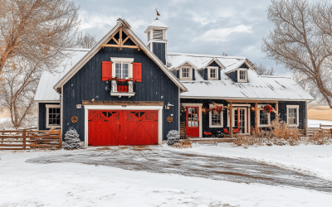
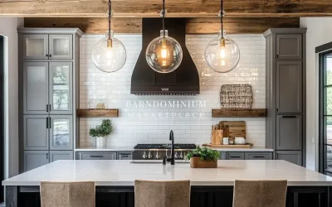
0 Comments
Trackbacks/Pingbacks