Are you dreaming of building your next home but feeling torn between a trendy barndominium and a classic traditional house? You’re not alone. More and more homeowners are weighing these two very different options as they plan their future living spaces.
Whether you’re attracted to the rustic charm and open concept of a barndominium or the proven reliability of a traditional home, this guide will help you understand the key differences so you can make the best choice for your family, budget, and lifestyle.
What Is a Barndominium?
Before diving into comparisons, let’s clear up what we mean by “barndominium.” A barndominium (or “barndo”) is a residential building typically constructed using post-frame or steel frame building methods traditionally used for barns and industrial structures. These homes combine living quarters with large, open spaces under a single roof.
Originally just metal buildings converted into living spaces, modern barndominiums now include custom-built homes designed to look like barns while offering all the comforts of traditional housing.
Key Structural Differences
The foundation of your home decision starts with understanding how these two housing types are built from the ground up.
Framing & Materials
Traditional homes typically use wood frame construction with:
- 2×4 or 2×6 wooden studs
- Plywood sheathing
- Conventional building materials like brick, stone, or vinyl siding
- Interior walls built using the same framing method
Barndominiums, on the other hand, usually feature:
- Steel post-frame or rigid-frame construction
- Metal exterior walls and roof
- Fewer load-bearing interior walls
- Larger clear-span spaces without support columns
The steel construction of barndominiums creates superior strength against high winds and can better withstand severe weather conditions than many traditional wooden structures.
“The structural integrity of a well-built steel barndominium can outlast a traditional home by decades,” explains Jason Williams, a Texas-based barndominium builder. “That’s why we’re seeing more interest in areas prone to extreme weather.”
Foundation & Roofing
Foundation options differ as well:
Traditional homes typically require:
- Full perimeter foundations
- Basements or crawl spaces in many regions
- Complex footings that increase labor costs
Barndominiums often use:
- Simpler slab foundations
- Post footings rather than continuous footings
- Less concrete overall, reducing foundation costs
Roofing approaches also diverge significantly:
Traditional homes feature:
- Moderate to steep roof pitches
- Various roofing materials (asphalt shingles, tiles, metal)
- Complex roof lines with multiple angles and dormers
Barndominiums typically have:
- Lower-pitched roofs
- Almost exclusively metal roofing materials
- Simpler roof designs with fewer angles and penetrations
Design & Aesthetic Differences
Beyond structural elements, the look and feel of these homes couldn’t be more different.
Open Concept vs. Defined Spaces
Traditional homes offer:
- Defined, separate rooms with specific purposes
- Standard ceiling heights (usually 8-9 feet)
- Traditional flow between spaces
- More interior walls creating natural sound barriers
Barndominiums feature:
- Dramatic open floor plans
- Soaring ceilings (often 12-20+ feet)
- Fewer interior walls
- Modern, loft-like living areas
- Enhanced natural light through larger windows
The open-concept nature of barndominiums makes them ideal for homeowners who love entertaining and want to maintain visual connections throughout their living space.
Style and Finish Options
Traditional homes come with:
- Established architectural styles (Colonial, Craftsman, Ranch, etc.)
- Conventional interior finishes
- Time-tested design conventions
- Greater neighborhood conformity
Barndominiums offer:
- Rustic-modern or industrial aesthetics
- Unique design elements like exposed beams and ductwork
- Opportunity for creative mixed materials (wood, metal, concrete)
- Statement architectural features
“People choose barndominiums when they want something different that makes a statement,” says interior designer Emma Rodriguez. “These homes allow for dramatic design moments you just can’t achieve in traditional construction without massive expense.”
Cost Comparison
Perhaps the most compelling difference for many buyers is the potential cost savings of barndominiums.
Upfront Construction Costs
Traditional homes typically cost:
- $150-250+ per square foot for standard construction
- Higher labor costs due to complex construction
- More expensive materials overall
- Longer build times increasing carrying costs
Barndominiums can offer savings with:
- $90-150 per square foot for basic to mid-range finishes
- Faster construction timelines (often 30-50% quicker)
- Lower material costs for the shell
- Less labor-intensive building methods
Many homeowners report 15-30% overall savings when building a barndominium compared to a similar-sized traditional home. However, these savings can vary widely depending on:
- Your location
- Design complexity
- Interior finish levels
- Contractor familiarity with barndominium construction
Long-Term Maintenance & Insurance
The cost differences continue long after construction is complete:
Traditional homes often require:
- Regular exterior painting
- Roof replacement every 15-30 years
- Wood maintenance to prevent rot and pest damage
- Higher heating and cooling costs without special insulation
Barndominiums typically offer:
- Lower maintenance exteriors (metal siding can last 40+ years)
- Metal roofing with 40-70 year lifespans
- Better resistance to pests, rot, and fire
- Potentially lower insurance premiums due to fire resistance
“The insurance savings alone made our barndominium worth it,” shares Michael Carter, a barndominium owner in Oklahoma. “Our annual premiums are about 15% less than our previous traditional home of similar value due to the fire-resistant qualities of steel construction.”
Financing, Permits & HOA Considerations
Before falling in love with either option, understand the practical realities of getting your dream home approved and funded.
Financing Challenges for Barndominiums
Traditional homes enjoy:
- Straightforward conventional mortgage processes
- Higher appraiser familiarity leading to easier valuations
- More comparable properties for appraisals
- Greater lender comfort with the collateral
Barndominiums may face:
- Fewer lenders willing to finance them
- Higher down payment requirements (often 20%+)
- Difficulty finding comparable properties for appraisal
- Potential classification as “non-conventional” construction
While financing options for barndominiums are expanding as their popularity grows, you’ll still need to research lenders with experience in these properties. Farm credit unions and local banks in rural areas often have more favorable policies for barndominium lending.
HOA and Zoning Requirements
Location matters enormously when choosing between these home styles:
Traditional homes typically:
- Meet most residential zoning requirements without issue
- Satisfy HOA architectural guidelines
- Face fewer permitting hurdles
- Blend into established neighborhoods
Barndominiums may encounter:
- Zoning restrictions in suburban areas
- HOA prohibitions on metal buildings
- Additional permitting requirements
- Neighbor resistance due to unfamiliarity
“Always check local restrictions before purchasing land for a barndominium,” advises real estate attorney Sarah Johnson. “I’ve seen too many clients buy property only to discover their dream metal home isn’t allowed under local covenants.”
Lifestyle & Functionality
Beyond aesthetics and costs, consider how each home type might support your desired lifestyle.
Room to Grow
Barndominiums excel at:
- Providing massive open spaces
- Combining living areas with workshops or storage
- Accommodating home businesses or hobby spaces
- Housing multiple generations under one roof
- Adapting to changing needs with fewer structural walls
Traditional homes offer:
- Better sound privacy between rooms
- More conventional room divisions
- Familiar layouts for resale appeal
- Established functionality patterns
For families needing flexibility, the adaptable nature of barndominiums provides significant advantages. Many barndominium owners incorporate workshops, home businesses, or even indoor recreational spaces that would be difficult to include in traditional homes.
Energy Efficiency & Eco Design
The energy profile of each home type varies considerably:
Traditional homes:
- Have established insulation methods
- Offer proven energy-efficient building practices
- Can incorporate green building certifications easily
- Provide predictable heating and cooling performance
Barndominiums require:
- Special attention to insulation against metal’s thermal conductivity
- Strategic window placement to manage heat gain/loss
- Vapor barrier solutions to prevent condensation issues
- Careful HVAC sizing for large open spaces
With proper planning, barndominiums can actually outperform traditional homes in energy efficiency. Spray foam insulation against metal exteriors can create an exceptional thermal envelope, while the open concept allows for more efficient air circulation.
“Our barndominium is 30% more energy-efficient than our previous traditional home of similar size,” reports Taylor Martinez, a barndominium owner in Colorado. “The combination of spray foam insulation and high-efficiency heating systems made all the difference.”
When to Choose One Over the Other
Both home types shine in different scenarios. Consider these guidelines when making your choice:
A barndominium might be right for you if:
- You value open, flexible space over traditional room divisions
- You need to combine living quarters with work or hobby spaces
- You’re building in a rural area with fewer restrictions
- Long-term maintenance costs are a priority concern
- You appreciate modern, industrial, or rustic aesthetics
- Maximum square footage for your budget is important
- You want a home that stands out from conventional designs
A traditional home might be better if:
- You’re building in a neighborhood with strict HOA guidelines
- Easy financing with minimal down payment is essential
- Sound privacy between rooms is a high priority
- You plan to sell within 5-10 years and worry about market appeal
- You prefer defined spaces with conventional room arrangements
- Local contractors are unfamiliar with barndominium construction
- You value established building methods with predictable outcomes
Resale Value Considerations
Looking toward the future, how might your choice affect your investment?
Traditional homes offer:
- Broader market appeal when selling
- More comparable properties for accurate valuation
- Proven appreciation rates
- Predictable buyer expectations
Barndominiums present:
- Potentially limited buyer pools in some markets
- Stronger appeal to specific buyers seeking unique properties
- Less predictable appreciation due to their relative newness
- Growing acceptance in many regions as popularity increases
While the resale question once heavily favored traditional construction, the growing popularity of barndominiums has shifted this equation in many markets.
“Five years ago, I would have cautioned clients about barndominium resale values,” notes real estate agent David Chen. “Today, in many rural and semi-rural markets, these properties actually sell faster than comparable traditional homes because of their uniqueness and lower maintenance costs.”
Construction Timeline Differences
Your patience level might also influence your decision:
Traditional homes typically:
- Take 7-12 months to complete from start to finish
- Involve multiple specialized subcontractors
- Require sequential construction phases
- Face more weather-related delays
Barndominiums can offer:
- 3-6 month completion timelines
- Simpler shell construction requiring fewer specialized trades
- Less weather sensitivity during the framing phase
- Quicker dry-in period allowing interior work to begin sooner
For those eager to move into their new home, the significantly shorter construction timeline of a barndominium can be a compelling advantage.
Modern Barndominium Design Trends
If you’re leaning toward a barndominium, these current design trends might inspire your plans:
- Black exterior metal with contrasting white or wood accents
- Massive glass walls or window arrays in great rooms
- Mixed material exteriors combining metal with stone or wood sections
- Interior sliding barn doors as functional design elements
- Industrial-inspired lighting fixtures
- Concrete floors with decorative finishes or radiant heating
- Loft spaces overlooking open living areas
- Indoor-outdoor living with large covered porches
- Two-story great rooms with catwalk connections
The design flexibility of barndominiums allows homeowners to incorporate these trending elements more easily than in many traditional homes.
Final Thoughts
Both barndominiums and traditional homes have clear advantages and potential drawbacks. Your perfect choice depends on your unique combination of:
- Budget constraints
- Location and local regulations
- Lifestyle needs
- Aesthetic preferences
- Long-term plans
What matters most is creating a home that supports how you want to live while making financial sense for your situation. Whether you choose the bold, open spaces and modern industrial flair of a barndominium or the proven comfort and market appeal of a traditional home, careful planning will ensure your new house becomes the home you’ve always wanted.
Remember that hybrid approaches are also possible—some homeowners incorporate barndominium-inspired elements like metal roofing, higher ceilings, and open concepts into otherwise traditional construction to get the best of both worlds.
Whatever you choose, take time to tour both housing types, speak with owners, and consult with builders experienced in your preferred style before making your final decision.
FAQs
Q. Are barndominiums cheaper to build than traditional homes?
A. Generally yes, barndominiums cost about 15-30% less per square foot than traditional homes. The savings come from less expensive materials, simpler construction methods, and faster build times. However, custom features and high-end finishes can eliminate this price advantage.
Q. Do barndominiums hold their value compared to traditional homes?
A. In many rural and semi-rural markets, barndominiums are showing strong value retention, especially those with quality finishes and construction. However, in suburban areas with strict HOAs or where they’re uncommon, resale markets may be more limited.
Q. What are the biggest maintenance differences between barndominiums and traditional homes?
A. Barndominiums typically require less exterior maintenance thanks to metal siding and roofing that can last 40+ years without painting or replacement. They’re also more resistant to pests, rot, and fire damage compared to wood-framed traditional homes.
Q. Can you get a conventional mortgage for a barndominium?
A. It’s becoming easier, but still more challenging than financing a traditional home. Look for lenders experienced with barndominiums, consider farm credit unions, or investigate construction-to-permanent loans. Expect higher down payment requirements, typically 20% or more.
Q. Are barndominiums energy efficient?
A. With proper insulation, they can be extremely energy efficient. The key is using spray foam insulation against the metal shell to create a tight thermal envelope. Without adequate insulation, metal buildings can be very inefficient, so proper planning is essential.
Q. How long does it take to build a barndominium compared to a traditional home?
A. Barndominiums typically take 3-6 months to complete, while traditional homes average 7-12 months. The metal shell of a barndominium can often be erected in just a few weeks, allowing interior work to begin much sooner.
Q. Can barndominiums be built anywhere, or are there location restrictions?
A. Location restrictions are the biggest potential obstacle. Many suburban areas and HOAs prohibit metal buildings or have strict architectural requirements that barndominiums don’t meet. Always check local zoning rules, building codes, and community restrictions before purchasing land.
Q. Do insurance companies charge more to insure a barndominium?
A. Actually, many insurance companies offer lower premiums for barndominiums due to their fire-resistant steel construction. However, some insurers are unfamiliar with these structures, so shop around for companies experienced with steel buildings.
Q. What are the biggest drawbacks of living in a barndominium?
A. The most commonly cited drawbacks include noise transfer in open floor plans, condensation issues if not properly insulated, potential financing challenges, and possible resale limitations in some markets. The industrial aesthetic also doesn’t appeal to all buyers.
Q. Can I combine elements of both barndominiums and traditional homes in my build?
A. Absolutely. Many homeowners create hybrid designs that use traditional framing methods but incorporate barndominium aesthetics like higher ceilings, open concepts, and metal roofing. Others build traditional exteriors with open barndominium-inspired interiors. Working with an architect can help you blend elements from both styles.


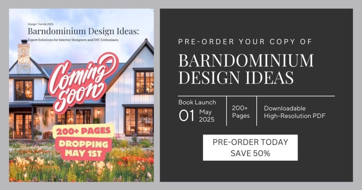
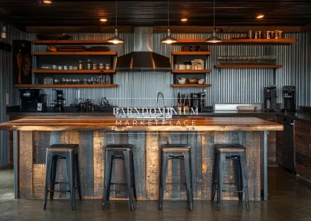
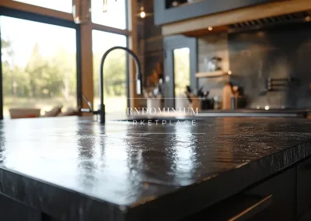
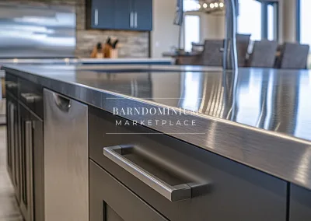
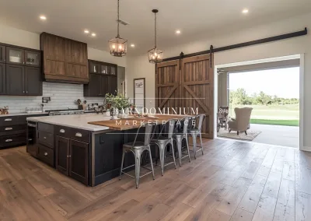
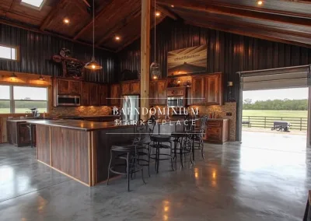
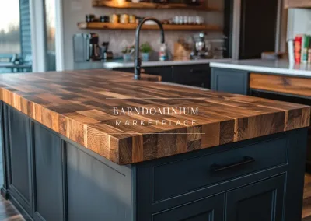
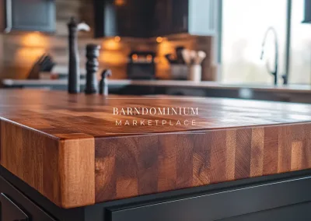
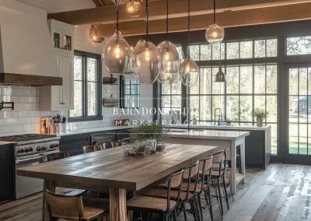
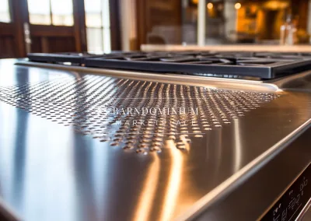
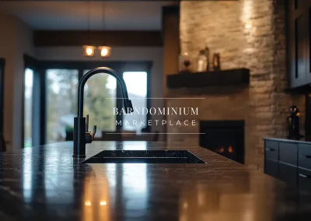
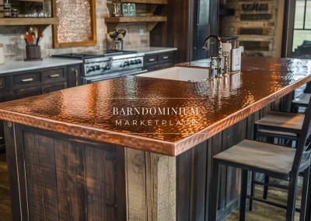
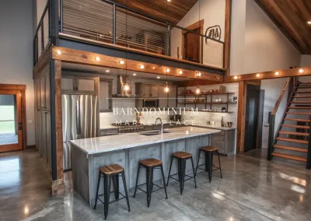
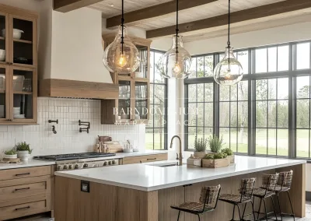
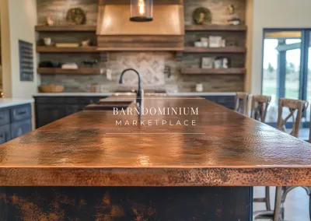
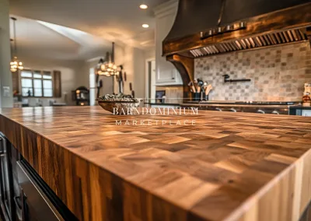
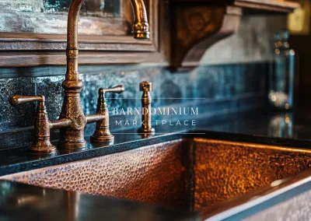

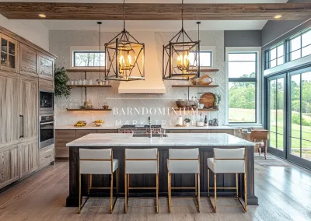
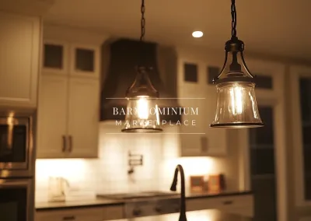
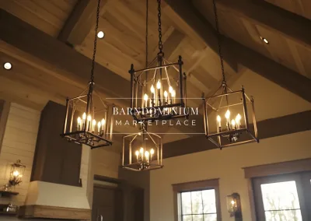
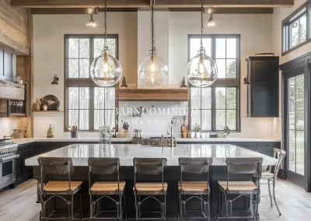
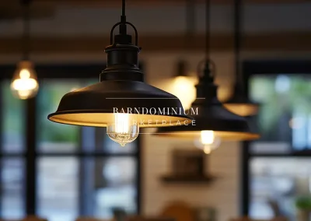
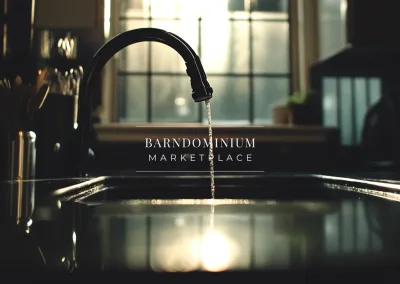
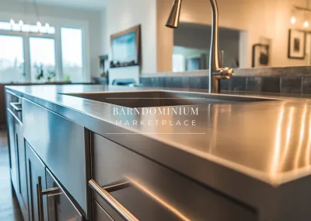
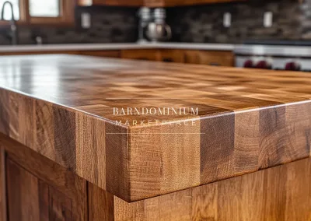
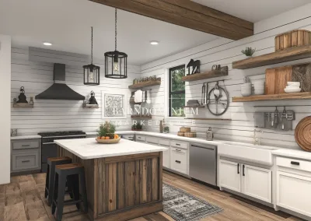
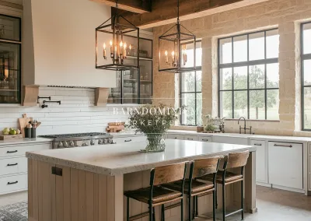
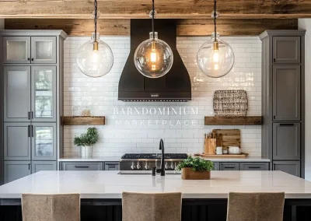
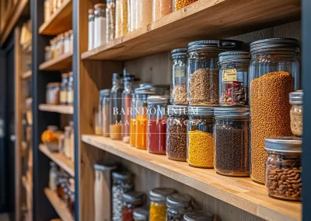
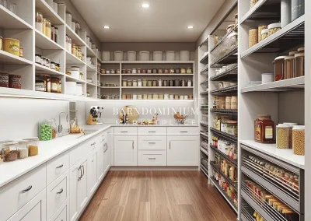
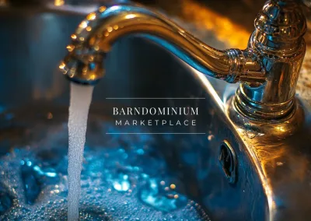
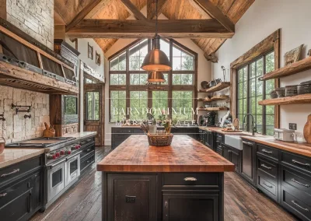
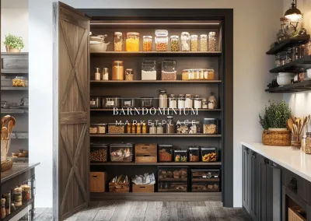
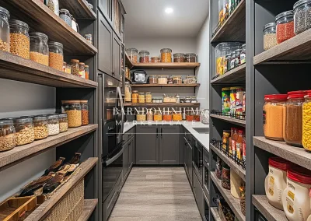
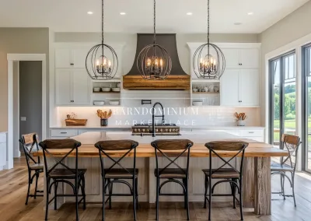
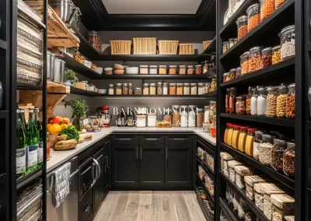

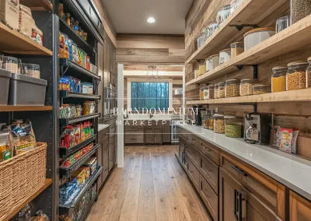
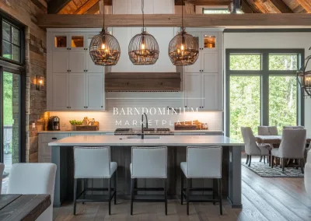
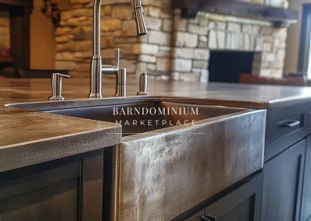
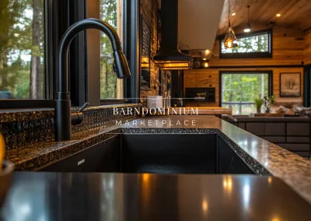
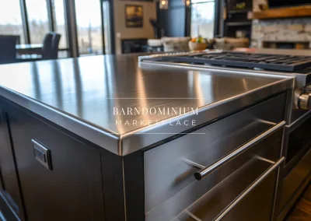
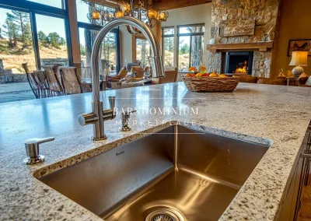
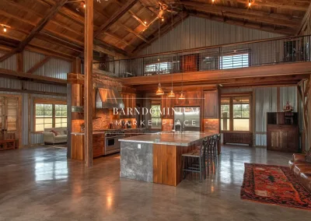
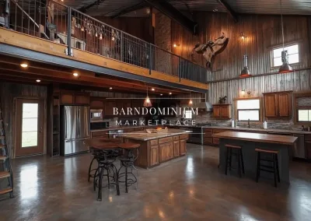
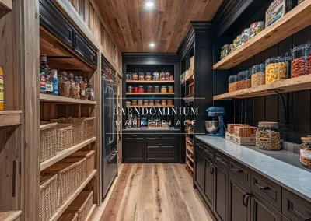
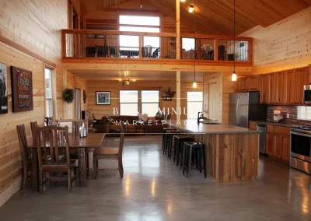
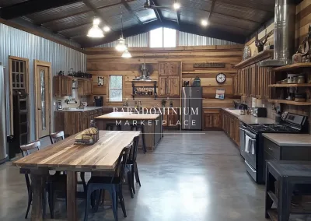
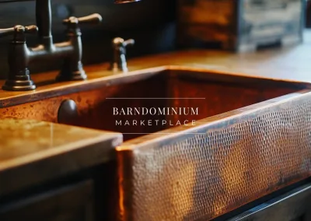
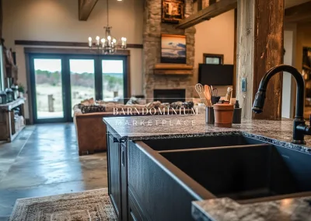
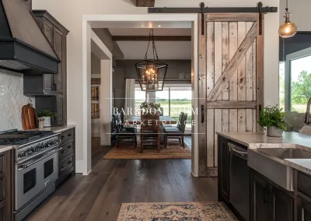
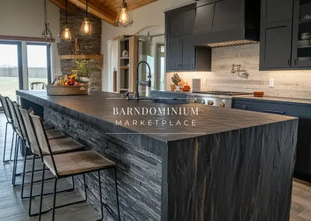
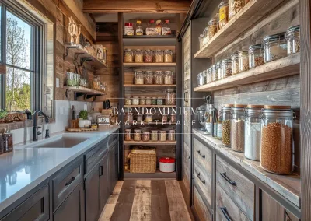
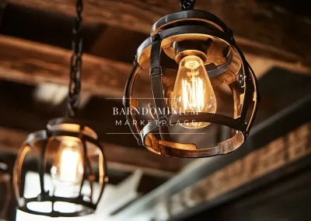
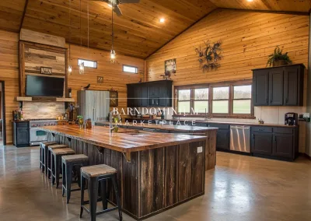
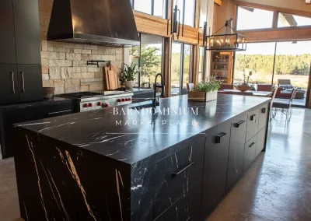
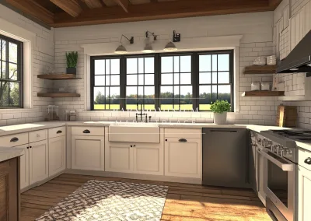
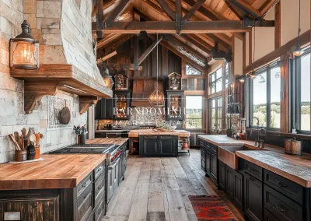
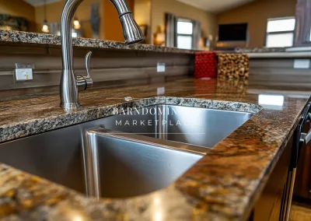
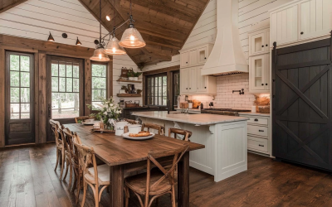

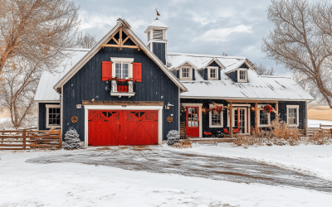
0 Comments