Barndominium Kitchen Ideas | White Cabinetry & Wooden Island Inspiration
This barndominium kitchen blends white cabinetry, a striking wooden island, and a black vent hood, complemented by orb pendant lights for a warm, modern farmhouse vibe.
Rustic Elegance in a Barndominium Kitchen with Dramatic Lighting and Natural Views
This stunning barndominium kitchen fuses luxury and rustic charm with dramatic lighting, butcher block counters, and panoramic window views of the countryside.
Elegant Barndominium Kitchen with Rustic Barn Door and Farmhouse Touches
A beautifully designed farmhouse-style barndominium kitchen featuring a rustic sliding barn door, dark cabinetry, a farmhouse sink, and an inviting open dining space.
Barndominium Kitchen Ideas | Moody Black & White Sink Design
This moody barndominium kitchen sink in black and white adds a dramatic flair to a modern farmhouse setting, highlighting a blend of style and function.
Barndominium Kitchen Ideas | Black Marble Island Inspiration
This modern barndominium kitchen showcases a striking black marble island, bold cabinetry, and expansive windows—merging rustic charm with contemporary design.
Barndominium Kitchen Ideas | White Cabinetry & Rustic Wood Beams
This barndominium kitchen pairs bright white cabinetry with warm wood beams, a spacious island, and caged pendant lights—striking the perfect balance between rustic charm and modern farmhouse style.
Barndominium Kitchen Ideas | Stainless Steel Island Inspiration
This barndominium kitchen features a modern stainless steel island and black cabinetry, creating a sleek yet rustic ambiance perfect for open-concept living.
Barndominium Kitchen Ideas | Hammered Copper Sink & Reclaimed Wood
This barndominium kitchen pairs a hammered copper farmhouse sink with reclaimed wood cabinetry, creating a striking rustic-modern contrast perfect for a cozy farmhouse vibe.
Barndominium Kitchen Ideas | Modern Stainless Steel Range Inspiration
This barndominium kitchen showcases a sleek stainless steel range with unique venting details, perfectly fusing rustic charm and contemporary flair.
Discover barndominium kitchen design inspiration with these lantern-style chandeliers.
This barndominium kitchen showcases lantern-style chandeliers suspended from a vaulted wood ceiling, blending rustic charm with modern elegance for a cozy farmhouse feel.
Barndominium Kitchen Ideas | Organized Pantry with Barn Door
This barndominium pantry showcases a barn-style sliding door, dark shelves, and carefully arranged jars and baskets—offering a stylish yet functional rustic-modern storage solution.
Barndominium Kitchen Ideas | White Cabinetry & Stone Accents
This barndominium kitchen blends white cabinetry, a stone accent wall, and lantern-style pendant lights, creating a warm yet modern farmhouse feel with plenty of natural light.
Barndominium Kitchen Ideas | Dual-Basin Stainless Steel Sink & Granite Countertop
This barndominium kitchen showcases a dual-basin stainless steel sink in a polished granite countertop, blending practical functionality with a modern farmhouse aesthetic.
Barndominium Kitchen Ideas | Hammered Copper Island Inspiration
This barndominium kitchen showcases a striking hammered copper island, warm wood cabinetry, and a farmhouse sink—perfect for adding a rustic yet modern farmhouse feel.
Barndominium Pantry Ideas | Rustic Wood Shelving & Organized Storage
This barndominium pantry combines rustic wood shelving, dark cabinetry, and clear jars to create a functional yet stylish space—perfect for a modern farmhouse aesthetic.
Rustic Barndominium Kitchen | Modern Farmhouse Design
Experience a warm and inviting barndominium kitchen featuring wood cabinetry, metal siding, and open shelving—perfect for rustic yet modern farmhouse living.
Elegant Barndominium Kitchen with Sliding Barn Doors and Outdoor Living Space
A stunning barndominium kitchen featuring dark wood cabinetry, a spacious island, sliding barn doors, and seamless access to an outdoor living area.
Barndominium Kitchen Ideas | Dark Stone Countertop Inspiration
This barndominium kitchen features a sleek dark stone countertop, modern black faucet, and a cozy stone fireplace—perfect for blending rustic warmth with contemporary flair.
Rustic Metal & Wood Design
This barndominium kitchen blends corrugated metal walls and wooden accents, creating a unique rustic-industrial vibe complete with a spacious bar-style island and stainless steel appliances.
Barndominium Kitchen Ideas | Stainless Steel Countertop Inspiration
This barndominium kitchen showcases black cabinetry paired with a stainless steel countertop, blending modern design with rustic farmhouse charm.
Barndominium Kitchen Ideas | Black & White Farmhouse Style
This open-concept barndominium kitchen blends black lower cabinets, white subway tile, and rustic wood accents. Globe pendant lights illuminate a large dining table, creating a cozy modern farmhouse vibe.
Sleek Industrial Barndominium Kitchen with Open Loft and Rustic Touches
A stylish barndominium kitchen featuring an open loft, polished concrete floors, a spacious island, rustic wood accents, and industrial-inspired lighting.
Elevate your barndominium kitchen with these stylish farmhouse pendant lights featuring Edison bulbs. Enjoy the perfect blend of rustic charm and modern flair for a cozy ambiance.
A modern farmhouse barndominium kitchen featuring elegant pendant lights with clear glass shades, creating a warm and inviting atmosphere.
Modern Rustic Barndominium Kitchen | Open-Concept Farmhouse Design
This spacious barndominium seamlessly blends rustic wood finishes, metal siding, and open-concept living—creating a warm and functional farmhouse design.
Barndominium Kitchen Ideas | Dark Sink & Forest View
This barndominium kitchen pairs a dark farmhouse sink with expansive windows overlooking a forest, blending rustic wood elements and modern design for a cozy, nature-inspired space.
Barndominium Kitchen Ideas | Butcher Block & Custom Range Hood
This barndominium kitchen showcases a stunning butcher block island, a custom range hood, and a stylish tile backsplash—blending rustic warmth with modern convenience.
Barndominium Kitchen Ideas | Industrial Cage Pendant Lighting
This barndominium kitchen embraces rustic-industrial charm with cage pendant lights and Edison bulbs, complemented by exposed wood beams for a warm, inviting atmosphere.
Stunning Farmhouse Barndominium Kitchen with Large Windows and White Cabinetry
A beautifully designed farmhouse-style barndominium kitchen featuring white cabinetry, a subway tile backsplash, open shelving, and large black-framed windows for a bright and airy feel.
Rustic-Industrial Loft & Open-Concept Design
This barndominium seamlessly blends wood and metal elements, boasting a lofted living area, large kitchen island, and open-concept layout—perfect for a rustic-industrial farmhouse vibe.
Barndominium Kitchen Ideas | Hammered Copper Countertop Inspiration
This barndominium kitchen features a stunning hammered copper countertop, rustic open shelving, and a warm farmhouse aesthetic—perfect for blending modern style with country charm.
Barndominium Kitchen Ideas | White Pantry Storage Inspiration
This well-organized barndominium pantry boasts white shelving, ample storage space, and a bright, functional layout—perfect for modern farmhouse design.
Barndominium Kitchen Ideas | Organized Pantry Shelving & Labeled Jars
A closer look at this barndominium pantry’s neatly labeled jars and warm wooden shelving, perfect for keeping ingredients organized in a rustic-modern kitchen.
Barndominium Kitchen Ideas | Organized Pantry with Barn Door
This barndominium pantry showcases a barn-style sliding door, dark shelves, and carefully arranged jars and baskets—offering a stylish yet functional rustic-modern storage solution.
Industrial Barndominium Kitchen with Corrugated Metal Walls and Rustic Island
This industrial-inspired barndominium kitchen features a rugged aesthetic with corrugated metal walls, reclaimed wood finishes, and open shelving that adds both function and charm.
Barndominium Kitchen Ideas | Minimalist Monochrome Sink Design
This barndominium kitchen sink features a sleek, monochrome aesthetic with soft lighting, perfect for achieving a minimalist yet inviting modern farmhouse feel.
Barndominium Kitchen Ideas | Modern Butcher Block Inspiration
This barndominium kitchen showcases a striking butcher block island and sleek black cabinetry, combining rustic charm with contemporary style.
Barndominium Kitchen Ideas | Sleek Stainless Steel Island Inspiration
This barndominium kitchen features a stainless steel island with an integrated sink, merging modern functionality with a cozy farmhouse feel for the perfect open-concept design.
Barndominium Kitchen Ideas | Large Island & Globe Pendant Lighting
This open-concept barndominium kitchen showcases a stunning black island, rustic wood accents, and oversized globe pendant lights—perfect for a modern farmhouse aesthetic.
Wood-Paneled Loft & Open Concept
This barndominium features warm wood-paneled walls, a lofted living space, and an open-concept kitchen with stainless steel appliances—perfect for a cozy, rustic-modern farmhouse feel.
A spacious barndominium pantry showcasing black cabinetry, open wooden shelving, and neatly organized baskets and jars, combining rustic warmth with modern functionality.
A luxurious walk-in barndominium pantry featuring black cabinetry, open shelving, and neatly organized jars and baskets for maximum storage and style.
Barndominium Kitchen Ideas | Black Farmhouse Pendant Lights
This cozy barndominium kitchen features black farmhouse pendant lights, adding a warm, rustic touch to the modern-country interior design.
Barndominium Kitchen Ideas | Rustic Pantry with Open Shelving
This barndominium pantry showcases open wood shelving, carefully organized jars, and a warm, rustic style—offering a perfect blend of practicality and farmhouse charm.
Vaulted Wood Ceilings & Butcher Block Inspiration
This barndominium kitchen showcases soaring wood ceilings, black cabinetry, and butcher block countertops—perfect for blending rustic warmth and modern farmhouse style.
Barndominium Kitchen Ideas | Textured Stone Island Inspiration
This barndominium kitchen features a striking stone island, sleek black cabinetry, and warm wood details—perfect for a cozy yet modern farmhouse aesthetic.
Barndominium Kitchen Ideas | Modern Farmhouse Design Inspiration
This barndominium kitchen blends gray cabinetry, a black vent hood, and a white subway tile backsplash, while globe pendant lights and rustic wood beams add a warm farmhouse touch.
Barndominium Kitchen Ideas | Light Wood Cabinetry & Globe Pendant Lighting
This barndominium kitchen pairs warm wood cabinetry and a white island countertop with expansive windows and globe pendant lights—perfect for achieving a bright, modern farmhouse style.
Barndominium Kitchen Ideas | Hammered Copper Sink & Dark Stone Backsplash
This barndominium kitchen boasts a hammered copper sink and vintage brass faucet, set against a dark stone backsplash, blending rustic luxury with modern farmhouse style.
Barndominium Kitchen Ideas | Dark Sink & Stone Fireplace Inspiration
This barndominium kitchen highlights a dark farmhouse sink, granite countertops, and a cozy stone fireplace, merging rustic warmth with modern farmhouse elegance.
Spacious Rustic Barndominium Kitchen with Vaulted Ceilings and Farmhouse Charm
This open-concept barndominium kitchen combines rustic wood finishes, modern appliances, and a massive island perfect for entertaining.
Barndominium Kitchen Ideas | Stainless Steel Farmhouse Sink & Stone Fireplace
This barndominium kitchen pairs a sleek stainless steel farmhouse sink with a cozy stone fireplace, creating a warm, rustic-modern ambiance perfect for open-concept living.
Barndominium Kitchen Ideas | Black Cabinetry & Open Shelving Pantry
This barndominium pantry combines black cabinetry, open shelving, and neatly labeled jars—perfect for a rustic-modern kitchen design that maximizes style and storage.
Barndominium Kitchen Ideas | Butcher Block Countertop Inspiration
This barndominium kitchen highlights a stunning butcher block countertop and black cabinetry, offering a warm, rustic feel with modern design elements.
Barndominium Kitchen Ideas | Textured Black Countertop Inspiration
This barndominium kitchen showcases a stunning textured black countertop, streamlined cabinetry, and large windows—creating a warm, modern farmhouse aesthetic with plenty of natural light.
Barndominium Kitchen Ideas | Vintage-Style Chrome Faucet Inspiration
This barndominium kitchen sink pairs a vintage-style chrome faucet with a stainless steel basin, adding timeless farmhouse charm to a modern country interior.
Open-Concept Barndominium with Loft | Modern Farmhouse Design
This spacious barndominium blends rustic wood cabinetry, metal siding, and a lofted second level for a perfect fusion of modern farmhouse style and industrial charm.
Barndominium Kitchen Ideas | Butcher Block Countertop Inspiration
This barndominium kitchen features a handcrafted butcher block countertop, bringing warmth and rustic charm to the modern farmhouse design.
Barndominium Kitchen Ideas | Single-Basin Stainless Sink & Stone Accents
This barndominium kitchen features a single-basin stainless steel sink set against stone accents, offering a perfect balance of rustic warmth and modern style in an open-concept design.
Barndominium Kitchen Ideas | Rustic Wood Cabinetry & Lantern Lighting
This open-concept barndominium kitchen showcases rustic wood cabinetry, a large island, and elegant lantern pendant lights—blending modern farmhouse style with scenic views.
Barndominium Kitchen Ideas | Modern Farmhouse Shiplap Design
This barndominium kitchen blends white shiplap walls, open wood shelving, and a rustic island for a warm yet modern farmhouse look.
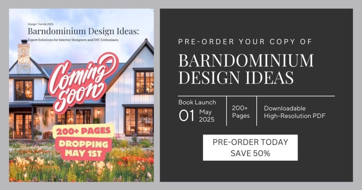
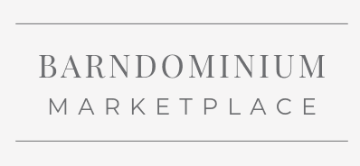
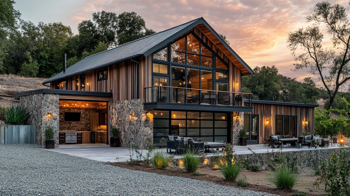
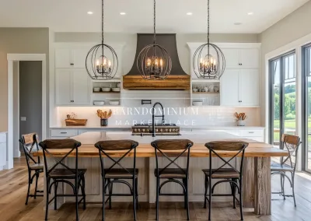
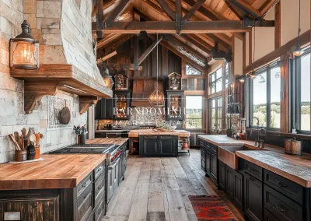
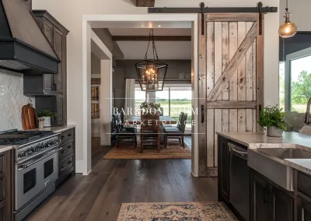

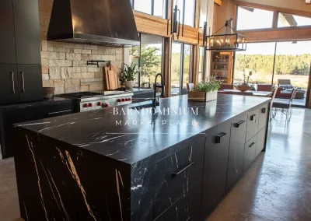
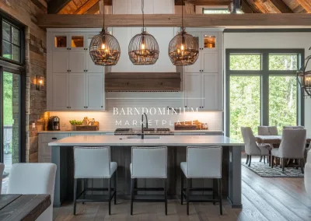
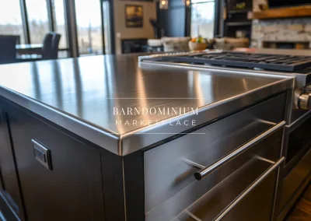
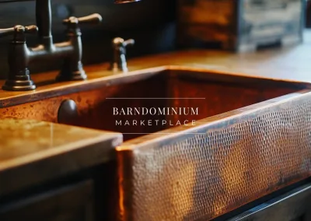
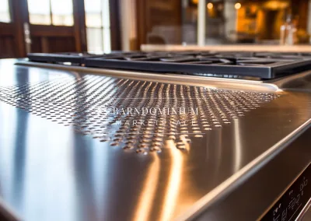
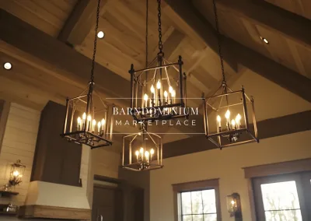
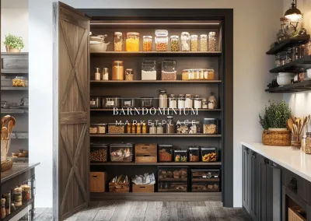
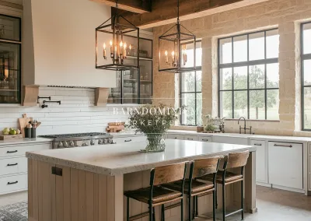
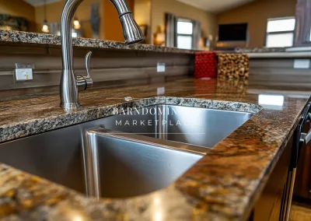
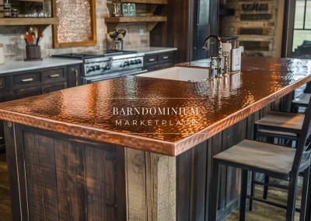
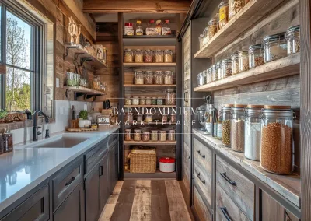
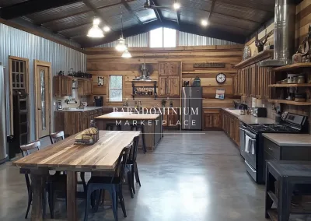
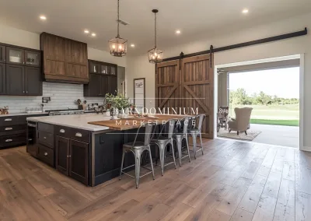
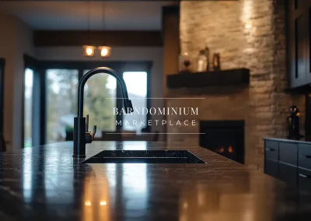

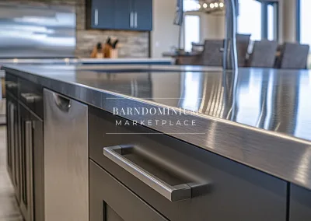
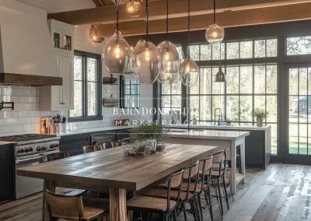
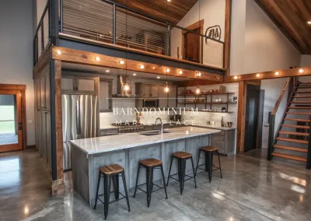
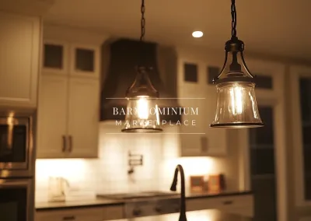
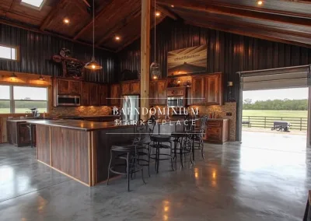
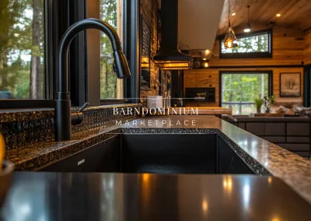
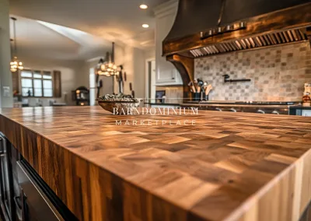
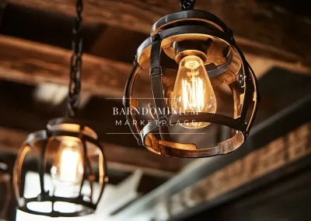
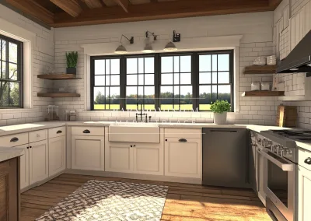
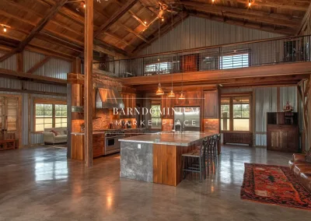
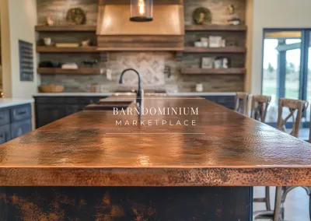
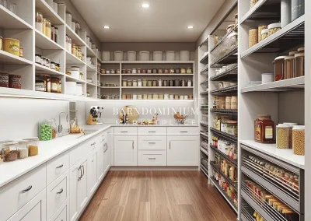
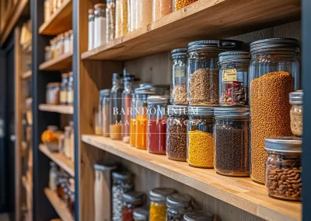
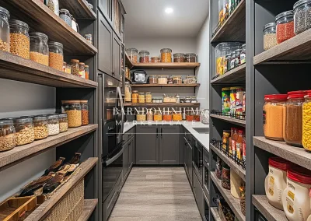
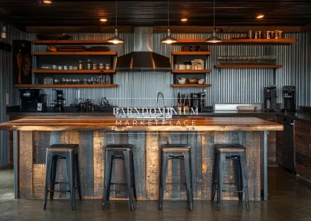
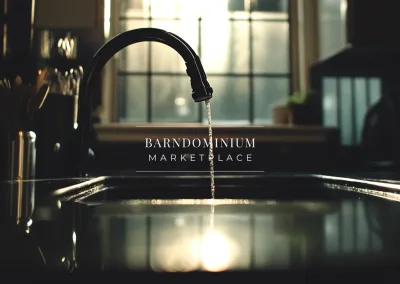
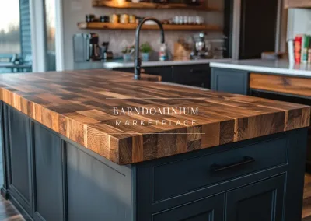
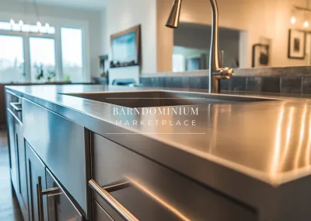
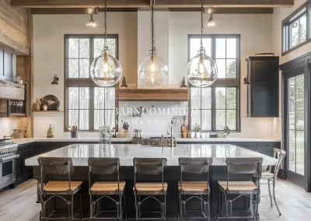
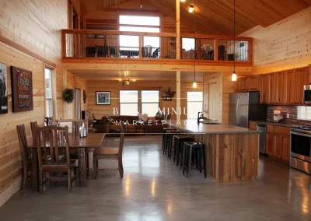
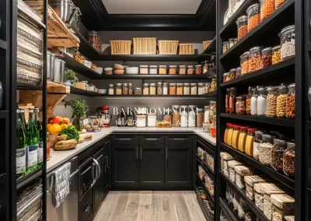
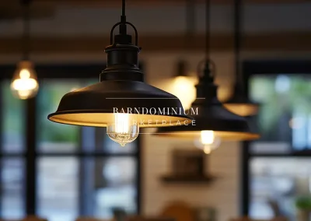
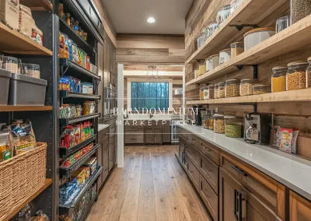
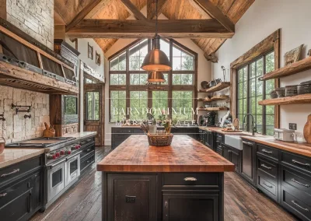
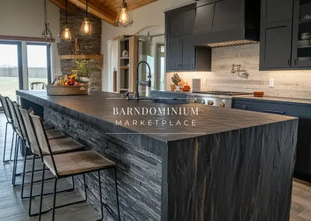
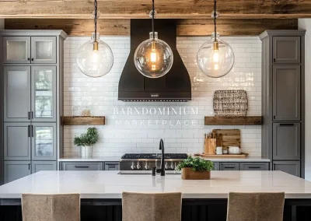
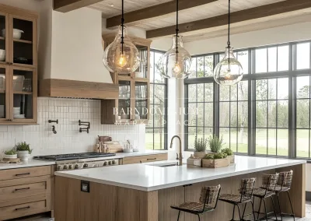
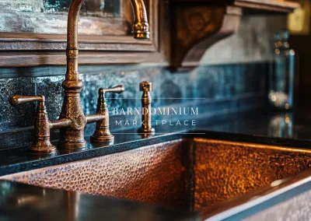
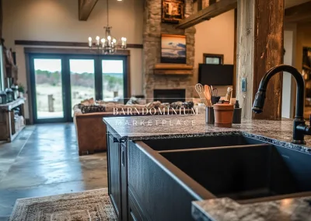
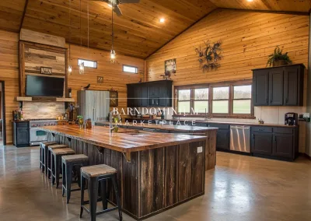
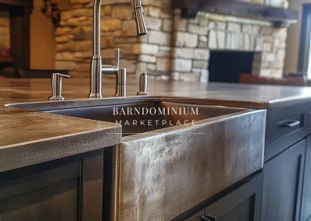
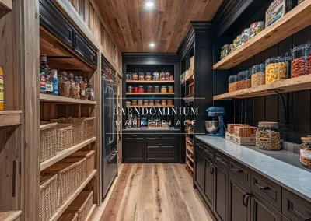
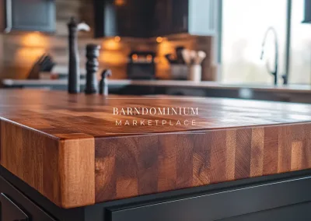
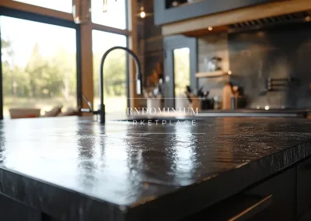
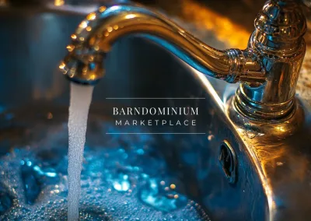
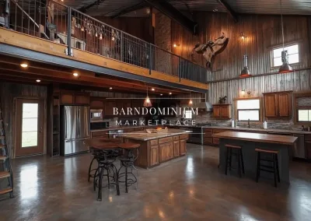
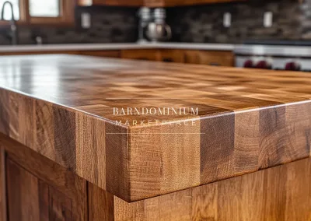
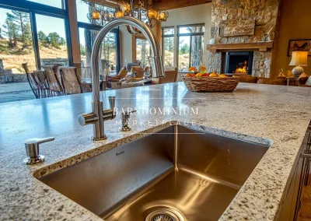
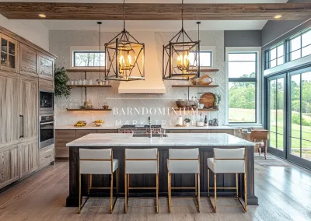
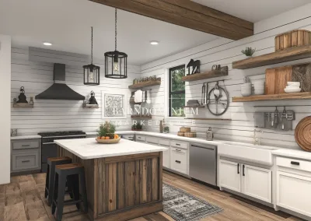
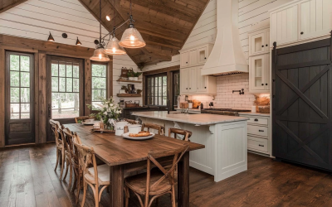
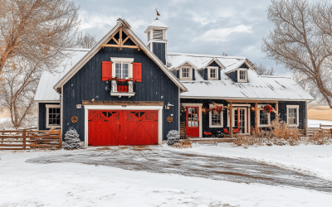
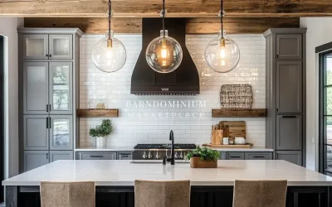
0 Comments
Trackbacks/Pingbacks