What Is a Barndominium? The Rural Housing Revolution Explained
A barndominium—often shortened to “barndo”—is a versatile residential structure that combines the durability and affordability of a metal barn with the comfort and aesthetics of a traditional home. Originally conceived as simple living quarters attached to or built within a working barn, today’s barndominiums have evolved into sophisticated, customizable homes that appeal to a wide range of homeowners seeking alternatives to conA barndominium—often shortened to “barndo”—is a versatile residential structure that combines the durability and affordability of a metal barn with the comfort and aesthetics of a traditional home. Originally conceived as simple living quarters attached to or built within a working barn, today’s barndominiums have evolved into sophisticated, customizable homes that appeal to a wide range of homeowners seeking alternatives to conventional housing. If you’re looking for barndominium ideas, these homes can range from rustic and barn-like to ultra-modern designs that bear little resemblance to traditional barn house designs. If you’re wondering what does a barndominium look like, the possibilities are virtually endless, from cozy country retreats to sleek, contemporary spaces.
These hybrid structures typically feature:
- Metal exteriors with post-frame or steel-frame construction
- Open, flexible floor plans
- High ceilings and large interior spaces
- Efficient use of square footage
- The potential for mixed-use areas (living space combined with workshops, storage, or hobby areas)
The defining characteristic of a barndominium is its marriage of agricultural utility with residential comfort,” explains custom builder Tom Henderson. “It’s a home that makes a statement about both practicality and personal style.”

The barndominium trend has exploded in popularity over the past decade, with interest surging after Chip and Joanna Gaines featured a converted barndo on their HGTV show “Fixer Upper” in 2016. Since then, these structures have captured the imagination of rural dreamers, budget-conscious barndominum builders, and design enthusiasts alike. Whether you’re searching for barndominium ideas for a primary residence, a barndominium lake house, or even a barndominium office, the possibilities are virtually endless.
The Evolution of Barndominiums: From Farm Function to Modern Living
Origins and Early Development
The concept of living in a barn isn’t new—farmers have been incorporating living quarters into their agricultural buildings for centuries. The modern barndominium, however, emerged in the 1980s as farmers and ranchers sought cost-effective ways to combine working and living spaces in rural settings.
Early barndominiums were utilitarian by nature, prioritizing function over form, with simple living arrangements attached to working barn spaces. These structures addressed practical needs: being on-site for animal care, protecting equipment, and maximizing limited resources.
Barndominium Ideas: From Niche to Mainstream
Several factors contributed to the transition of barndominiums from agricultural necessity to widely-desired housing option:
- The DIY and Tiny House Movements: As Americans embraced minimalism and self-sufficiency, the adaptability of barndo designs gained appeal.
- Rising Housing Costs: With traditional home prices climbing, particularly after the 2008 recession, the cost efficiency of metal building homes attracted budget-conscious buyers.
- The Fixer Upper Effect: When Chip and Joanna Gaines transformed a barndominium on their popular HGTV show, they showcased the aesthetic potential of these structures to millions of viewers.
- Rural Aesthetic Trend: The modern farmhouse style popularized barn-inspired elements in mainstream design, making barndominiums seem less unconventional.
- Remote Work Revolution: As more Americans gained the freedom to work from anywhere, rural living options with ample space for home offices saw increased demand.
Today, the barndominium represents much more than an agricultural building with a bedroom. It has become a symbol of flexible, sustainable living that appeals to minimalists, maximalists, and everyone in between.

Types of Barndominiums: Finding Your Perfect Match
Classic Barn Conversions
For those drawn to history and character, converting an existing barn structure offers unique opportunities. These projects preserve architectural elements like original beams, haylofts, and weathered wood while incorporating modern conveniences.
Advantages:
- Historical character and unique features
- Potential tax incentives for historic preservation
- Sustainable repurposing of existing structures
Challenges:
- Extensive renovation requirements
- Addressing structural integrity concerns
- Insulation and energy efficiency hurdles
- Higher costs than new construction in some cases
New Construction Metal Building Homes
The most common barndominium type today involves constructing a new metal building specifically designed as a residence. These offer the greatest flexibility in design while maintaining the cost benefits of metal construction.
Advantages:
- Complete customization from the ground up
- Modern energy efficiency standards
- Potential for significant cost savings over traditional construction
- Shorter construction timeline (typically 4-9 months)
- Lower maintenance requirements
Variations include:
- Prefabricated barndominium kits: Pre-engineered packages with all necessary components
- Custom-designed metal homes: Built to unique specifications
- Shell-only packages: Exterior structure completion with DIY interior finishing
Hybrid Models
Increasingly popular are hybrid designs that blend traditional home construction materials with metal building elements, offering the best of both worlds.
Common approaches:
- Conventional home with attached metal workshop/garage
- Metal building with stick-built interior walls and features
- Partial metal exterior with stone, brick, or wood accents
- Traditional home upper level with metal building lower level
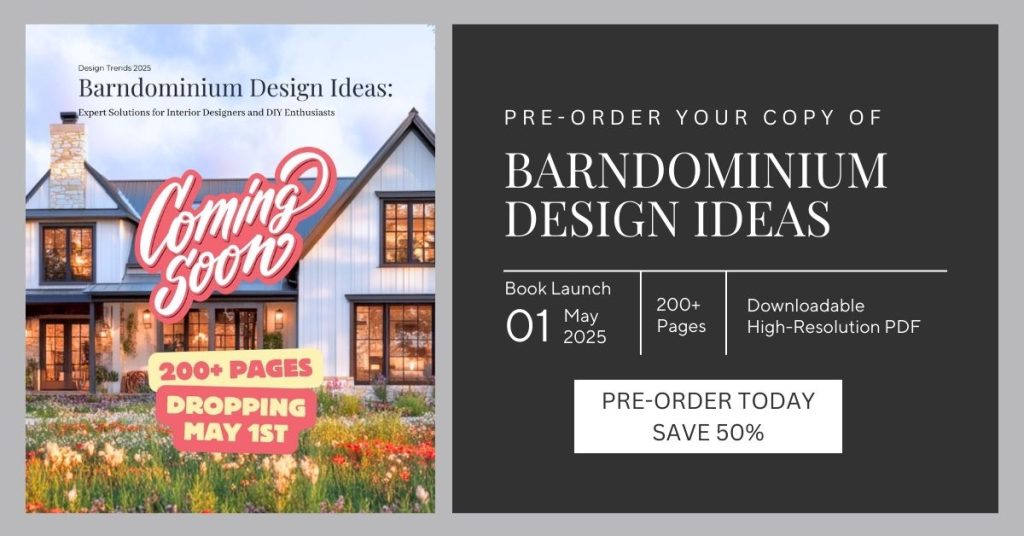
Why Choose a Barndominium? 6 Compelling Barndominium Ideas
1. Cost Efficiency That Makes Sense
The primary draw for many barndominium enthusiasts is the significant cost savings compared to traditional construction. While actual costs vary by location, design, and finishes, barndominiums typically cost 30-50% less per square foot than conventional homes.
Average Cost Breakdown:
- Basic shell: $20-$40 per square foot
- Finished living space: $80-$125 per square foot (compared to $150-$250 for conventional construction)
A 2,000-square-foot barndominium might cost $160,000-$250,000 fully finished, while a comparable conventional home could run $300,000-$500,000 in the same location.
These savings stem from:
- Reduced material costs (metal vs. wood framework)
- Faster construction reducing labor expenses
- Simpler foundation requirements
- Larger, open spaces requiring fewer interior walls
- Potential for owner participation in finishing work
2. Unmatched Construction Speed
Time is money in construction, and barndominiums excel in efficiency. While a traditional home typically takes 7-12 months to build, a barndominium can be weather-tight in as little as 1-3 months, with complete interior finishing in 4-9 months total.
This accelerated timeline results from:
- Prefabricated components that arrive ready to assemble
- Simplified construction methods
- Fewer subcontractors and scheduling complications
- Less vulnerability to weather delays once the shell is erected
3. Exceptional Durability and Longevity
Modern metal building homes offer remarkable resilience against the elements:
- Weather resistance: Engineered to withstand high winds (many are rated for 140+ mph winds)
- Fire resistance: Steel components don’t fuel flames like wood
- Pest resistance: Impervious to termites and other wood-destroying organisms
- Longevity: 50+ year lifespan for metal components with minimal maintenance
- Structural integrity: Engineered for snow loads and seismic requirements
“The durability factor alone can save homeowners tens of thousands over the lifetime of the building,” notes insurance specialist Sarah Campbell. We see significantly fewer claims for structural issues with properly constructed metal buildings.”
4. Design Flexibility Without Compromise
The open-span construction of metal buildings creates a blank canvas for interior design:
- Fewer load-bearing walls required, allowing for truly open concept living
- High ceilings (often 12-20 feet) creating dramatic interior spaces
- Flexible room configurations that can evolve with changing needs
- Mixed-use possibilities combining living space with workshops, storage, or hobby areas
- Easy future expansion options
This flexibility extends to aesthetic choices as well. Modern barndominiums range from rustic farmhouse styles to sleek contemporary designs, proving these homes can achieve any look.
5. Energy Efficiency Potential
Contrary to what some might expect from metal buildings, barndominiums can be extremely energy efficient when properly constructed:
- Continuous insulation without thermal bridging
- Reflective roof options reducing heat gain
- Spray foam insulation achieving R-values of 25+ in walls and 45+ in ceilings
- Geothermal compatibility for ultimate efficiency
- Solar panel suitability with large, unobstructed roof spaces
Many barndominium owners report utility bills 40-60% lower than comparably-sized conventional homes when appropriate insulation methods are employed.
6. Sustainability Advantages
For environmentally conscious builders, barndominiums offer several green benefits:
- Reduced lumber consumption preserving forest resources
- Recyclable building materials (steel is 100% recyclable)
- Lower embodied energy in manufacturing and transportation
- Durability reducing replacement frequency of building components
- Compatibility with sustainable systems like rainwater harvesting

Planning Your Barndominium Ideas: From Concept to Construction
Budgeting Considerations: Real Costs Revealed
Creating a realistic budget requires understanding both the visible and hidden costs of barndominium construction:
Primary Cost Categories:
- Land acquisition and preparation: $5,000-$50,000+ depending on location, size, and condition
- Property purchase
- Clearing and grading
- Access road construction
- Utility connections (water, electric, sewer/septic)
- Foundation: $15,000-$30,000 for a typical 2,000 sq ft structure
- Slab (most common and economical)
- Pier and beam
- Full basement (adds significant cost but valuable space)
- Metal building shell: $30,000-$80,000 for 2,000 sq ft
- Basic kit package
- Delivery fees
- Construction labor
- Doors and windows
- Insulation package
- Interior finishing: $80,000-$160,000 for 2,000 sq ft of living space
- Framing interior walls
- Electrical, plumbing, and HVAC
- Drywall or alternative wall finishes
- Flooring
- Kitchen and bathrooms
- Lighting fixtures
- Appliances
- Exterior finishing and landscaping: $10,000-$30,000
- Porches, decks, or patios
- Exterior concrete work
- Basic landscaping
- Driveway completion
- Soft costs: $10,000-$25,000
- Architectural/design services
- Engineering requirements
- Permits and inspections
- Financing costs
- Insurance during construction
Barndominium Ideas – Budget-Saving Tips:
- Phase construction if financing is tight
- Consider DIY for appropriate phases (interior finishing offers the most potential savings)
- Choose mid-grade finishes for high-impact areas, economy options elsewhere
- Opt for open concept design to reduce interior wall costs
- Build up rather than out when possible (second floors are cheaper than expanding foundation size)
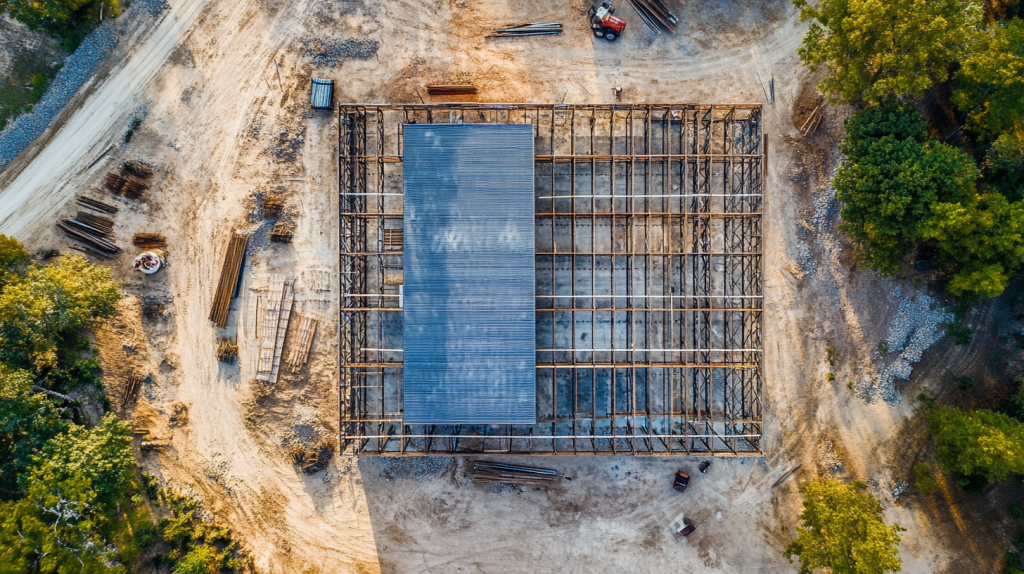
Land Selection and Site Preparation: Laying the Groundwork for Your Barndominium Ideas
Choosing the right property for your barndominium is critical to both construction success and long-term satisfaction:
Key Property Considerations:
- Zoning and building codes
- Verify residential use is permitted
- Check for minimum square footage requirements
- Understand setback requirements from property lines
- Review any architectural or aesthetic restrictions
- Topography and drainage
- Relatively flat building sites reduce foundation costs
- Good drainage prevents moisture problems
- Consider views and natural features
- Evaluate solar orientation for energy efficiency
- Access and utilities
- Road accessibility, especially during construction
- Distance to utility connections (electric, water, gas)
- Internet/cell service availability
- Accessibility in adverse weather
- Future considerations
- Expansion potential
- Resale appeal
- Surrounding development trends
- Community services and amenities
Site Preparation Checklist:
- Soil testing for foundation recommendations
- Clearing vegetation from building zone
- Establishing construction access
- Rough grading and drainage planning
- Utility trenching and connections
- Erosion control measures
- Well drilling or water line installation
- Septic system design and installation (if applicable)
Navigating Legal Requirements: Permits, Codes, and Regulations
The regulatory landscape for barndominiums varies dramatically by location. Research is essential before committing to a project:
- Local building departments are your primary resource for:
- Building permit requirements
- Inspection schedules
- Local code adoptions and amendments
- Specific requirements for metal buildings
- Common regulatory hurdles:
- Some residential zones prohibit metal exteriors
- HOAs may have restrictive covenants against barndominium styles
- Minimum square footage requirements in certain communities
- Special requirements for mixed-use structures
- Documentation typically required:
- Engineered plans (most metal building suppliers provide these)
- Site plan showing placement on property
- Foundation design appropriate for local soil conditions
- Mechanical, electrical, and plumbing plans
- Energy efficiency compliance documentation
- Professional assistance:
- Local contractors familiar with barndominium construction
- Architects with metal building experience
- Engineers for site-specific adaptations
- Permit expediters in complex jurisdictions

Financing Your Barndominium Ideas: Options and Strategies
Securing funding for barndominium construction presents unique challenges compared to traditional homes:
Understanding the Financing Landscape:
- Conventional mortgages are often difficult to obtain because:
- Lenders may classify barndominiums as “non-traditional” structures
- Comparable sales may be limited in your area
- Appraisers often struggle to accurately value these homes
- Construction loan options:
- Construction-to-permanent loans: Finance construction then convert to mortgage
- Owner-builder loans: For those doing significant work themselves
- Portfolio loans: Kept in-house by lenders rather than sold to secondary markets
- Farm Credit Services: Often more flexible with rural properties and barndominiums
- Local banks and credit unions: Generally more receptive than national lenders
- Alternative approaches:
- Using home equity from existing property
- Seller financing when purchasing land
- Cash construction with conventional financing after completion
- Partnership with investors
- Phased construction as funds allow
- Keys to financing success:
- Working with lenders experienced with barndominiums
- Detailed construction plans and specifications
- Clear contractor bids and timelines
- Strong credit history
- Substantial down payment (often 20-30%)
Expert Tip: “The financing process for barndominiums requires persistence and preparation,” advises mortgage broker James Williams. “Bringing examples of completed projects in your area helps lenders visualize the end product and its value.”
Insurance Considerations: Protecting Your Investment
Insuring a barndominium presents both challenges and opportunities:
- Types of coverage needed:
- Builder’s risk during construction
- Homeowner’s policy upon completion
- Liability coverage, especially for DIY builders
- Extended replacement cost for metal structures
- Workshop/business coverage if applicable
- Potential insurance advantages:
- Lower fire risk can reduce premiums
- Improved storm resistance in properly engineered structures
- Reduced replacement costs for certain components
- Insurance challenges:
- Some carriers unfamiliar with barndominiums
- Mixed-use spaces may require specialized coverage
- Rural locations might have limited carrier options
- DIY construction may face additional scrutiny
- Keys to insurance success:
- Working with agents experienced with metal buildings
- Thorough documentation of construction methods and materials
- Professional engineering stamps on plans
- Multiple quotes to compare coverage options
- Annual policy reviews as the market becomes more familiar with barndominiums

Design and Customization: Creating Your Perfect Space
Popular Barndominium Floor Plans and Layout Concepts
Successful barndominium designs typically follow one of several proven layout approaches. Whether you’re looking for traditional barn house floor plans or innovative barndominium floor plans with garage on bottom, these popular concepts can inspire your custom design:
- The Open Concept Main Level (most popular)
- Combined kitchen, dining, and living areas
- Minimal interior walls in main living space
- Bedrooms and bathrooms along one side or in separate wing
- Often features dramatic ceiling heights
- The Two-Story Design
- Living spaces on main level
- Bedrooms upstairs in conventional layout
- Often includes balcony or loft overlooking main space
- Maximizes square footage without expanding footprint
- The Live/Work Configuration
- Clear separation between living quarters and work/hobby space
- Often divided by firewall for safety and insurance purposes
- Separate entrances for different functions
- Shared utilities and mechanical systems for efficiency
- The Courtyard Design
- U-shaped structure creating protected outdoor living space
- Living quarters in one section, garage/workshop in another
- Connected by roofed breezeway or additional rooms
- Excellent for barndominium lake house designs with indoor-outdoor flow
- Popular for those wanting a sheltered outdoor entertainment area
- The Ranch Layout
- Single-level design spread horizontally
- Often features covered porches on multiple sides
- Easily accessible for all ages and abilities
- Typically requires larger lot size
- The A-Frame Barndominium
- Distinctive triangular profile
- A-frame barndominium floor plans maximize vertical space
- Dramatic cathedral ceilings
- Excellent for snow-prone regions
- Often feature spectacular window walls
Popular Barndominium Plans by Square Footage:
- 1,200-1,500 sq ft: Efficient designs for couples or small families
- 1,800-2,400 sq ft: Most common size with 3-4 bedrooms
- 2,500-3,500 sq ft: Larger families or those wanting dedicated barndominium office spaces
- 3,500+ sq ft: Luxury designs or extensive workshop/garage space
Many barndominium floor plans can be adapted to include specialized features such as a dedicated barndominium office, home gym, or creative studio. Barn house floorplans are incredibly versatile and can be customized to fit almost any lifestyle need.

Exterior Design Options: Barndominium Ideas for Your Dream Home
Modern barn home designs feature diverse exterior treatments that elevate them far beyond utilitarian metal buildings. Here are some barndominium ideas to inspire your exterior design:
- Roofing Variations:
- Standing seam metal (premium option with clean lines)
- Corrugated metal panels (economical with traditional appearance)
- Galvalume, galvanized, or painted finishes
- Multiple roof pitches creating visual interest
- Dormers and cupolas for character
- Siding Combinations:
- Full metal exterior in various profiles and colors
- Wainscoting with stone, brick, or wood lower sections
- Board and batten accents
- Timber frame elements
- Mixed materials creating distinct visual zones
- Architectural Elements:
- Covered porches and wraparound decks
- Exposed structural elements as design features
- Oversized windows and glass walls
- Sliding barn doors (functional or decorative)
- Dramatic entryways with height variation
- Color Strategies:
- Traditional barn red with white trim
- Modern black with natural wood accents
- Earth tones blending with natural surroundings
- Contrasting trim and accents
- Two-tone approaches defining architectural features

Interior Design Approaches: From Rustic to Refined
The interior aesthetic of barndominiums spans the entire design spectrum:
- Modern Farmhouse (most popular)
- Shiplap accent walls
- Exposed beams (structural or decorative)
- Balanced mix of painted surfaces and natural wood
- Vintage-inspired fixtures and hardware
- Clean lines with selective rustic elements
- Industrial Loft
- Exposed structural components
- Concrete floors with minimal covering
- Metal railings and accents
- Ductwork and mechanical systems as design features
- Minimalist color palette with strategic color pops
- Contemporary Minimalist
- Clean white spaces with strategic texture
- Floating stairs and open tread designs
- Floor-to-ceiling windows
- Hidden storage solutions
- Sleek, integrated appliances and fixtures
- Traditional Warmth
- Conventional interior wall treatments hiding metal structure
- Classic trim packages and moldings
- Warm color palettes
- Divided spaces rather than complete open concept
- Features indistinguishable from conventional homes
- Rustic Retreat
- Reclaimed wood extensively used
- Stone features (fireplaces, accent walls)
- Natural material palette
- Handcrafted elements and artisan touches
- Cozy, enclosed spaces balanced with open areas
Smart Home Integration: Building for the Future
Modern barndominiums increasingly incorporate advanced technology:
- Energy management systems:
- Smart thermostats with zoned control
- Automated lighting based on occupancy
- Solar integration with battery storage
- Real-time energy consumption monitoring
- Security and accessibility:
- Integrated camera systems with remote monitoring
- Smart locks and access control
- Automated emergency response systems
- Voice-controlled home functions
- Comfort and convenience:
- Whole-home audio systems
- Motorized window coverings
- Smart appliances and fixtures
- Climate-responsive automation
- Infrastructure considerations:
- Dedicated wiring pathways in design phase
- Robust internet connectivity (often challenging in rural locations)
- Centralized control systems
- Future-proofing with expandable systems

Unique Features: Barndominium Ideas That Make Your Home Stand Out
Beyond basic living spaces, these special-purpose areas add tremendous value to barn house designs:
- Workshop spaces with features like:
- Reinforced floors for heavy equipment
- Dedicated dust collection systems
- Specialized electrical service
- Noise isolation from living areas
- Equipment-specific storage solutions
- Hobby areas and specialized spaces:
- Dedicated barndominium office with custom built-ins
- Art studios with natural lighting
- Home theaters with acoustic treatments
- Fitness spaces with appropriate flooring
- Music rooms with sound control
- Craft rooms with specialized storage
- Outdoor living extensions:
- Covered outdoor kitchens perfect for a barndominium lake house
- Integrated firepit or fireplace features
- Seamless indoor/outdoor transitions
- Attached greenhouses or garden structures
- Indoor pools or sunrooms
- Elevated decks with panoramic views
- Storage innovations:
- Lofts utilizing upper volume
- Climate-controlled collections spaces
- Vehicle storage beyond basic garage needs
- Agricultural equipment accommodation
- Built-in systems rather than freestanding units
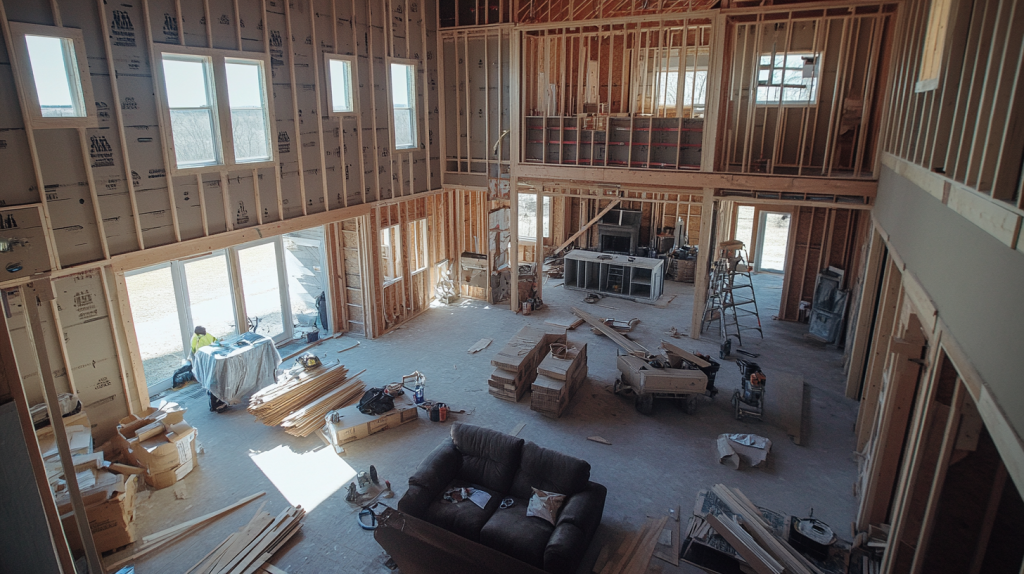
Construction Process: From Foundation to Finishing Touches
DIY vs. Professional Construction: Finding Your Balance
Most barndominium projects fall somewhere on the spectrum between 100% DIY and fully professional construction:
Full DIY Approach:
- Owner acts as general contractor
- Significant personal labor in appropriate phases
- Potential savings of 20-40% on total project
- Requires substantial time commitment (often 12+ months)
- Best suited for those with previous construction experience
Partial DIY Options:
- Shell-up professional: Contractor builds shell, owner finishes interior
- Mechanical systems professional: Owner handles cosmetic work, leaves plumbing/electrical/HVAC to professionals
- Finishing DIY: Contractor builds to drywall stage, owner handles fixtures, flooring, painting, trim
- Sweat equity partnership: Owner works alongside contractor in appropriate phases
Full Professional Construction:
- Turnkey solution with general contractor managing entire project
- Typically fastest completion timeline (4-9 months)
- Includes warranties and professional accountability
- Financing often easier to obtain
- Less stress and time commitment for owner
Deciding Factors:
- Personal construction knowledge and skills
- Available time commitment
- Tool inventory and equipment access
- Physical capabilities
- Local contractor availability and pricing
- Financing requirements (some loans require professional builders)
Construction Timeline: What to Expect
While every project is unique, most barndominium constructions follow a similar sequence:
- Pre-Construction Phase (1-3 months)
- Design finalization
- Budget confirmation
- Builder selection
- Permitting process
- Financing approval
- Material ordering (metal building components often have 8-12 week lead times)
- Site Preparation (1-2 weeks)
- Clearing and grading
- Access establishment
- Utility rough-ins
- Erosion control
- Foundation Construction (2-3 weeks)
- Excavation
- Forming
- Reinforcement placement
- Concrete pouring
- Curing time
- Metal Building Construction (1-3 weeks)
- Column and beam placement
- Roof structure assembly
- Wall panel installation
- Door and window openings
- Roof panel completion
- Rough-In Phase (3-5 weeks)
- HVAC ductwork and equipment
- Plumbing lines
- Electrical wiring
- Interior wall framing
- Insulation installation
- Interior Finishing (6-12 weeks)
- Drywall installation and finishing
- Flooring installation
- Cabinet and countertop installation
- Trim and interior doors
- Painting and wall treatments
- Fixture installation
- Appliance placement
- Exterior Completion (2-4 weeks)
- Porches and exterior features
- Landscaping
- Driveway and walkways
- Final grading and drainage
- Exterior finish elements
Timeline Factors:
- Weather delays
- Contractor availability
- Material lead times
- Inspection scheduling
- Change orders
Material Selection Guide: Making Informed Choices
The quality and compatibility of materials significantly impact both construction success and long-term satisfaction:
- Metal Building Components
- Steel gauge: Heavier gauge (lower number) provides greater durability but costs more
- Coating options: Galvalume offers superior corrosion resistance over galvanized
- Paint systems: Premium paint packages can extend aesthetic life 20+ years
- Insulation compatibility: Ensure your metal system works with your chosen insulation approach
- Wind/snow ratings: Match engineering to your specific location requirements
- Insulation Systems
- Spray foam: Highest R-value but most expensive
- Batt insulation with thermal barrier: Economical but less effective
- Rigid board: Good for certain applications, particularly foundations
- Reflective barriers: Supplements other insulation in roof systems
- Vapor barrier considerations: Critical in metal buildings to prevent condensation
- Interior Materials
- Flooring compatibility with concrete slabs: Moisture considerations critical
- Wall systems: Traditional drywall vs. alternatives like wood planking
- Ceiling treatments: Exposed structure, conventional ceiling, decorative options
- Trim packages: Simple modern options vs. traditional molding profiles
- Cabinetry: Custom vs. semi-custom vs. modular systems
- Mechanical Systems
- HVAC sizing: Properly engineered for large open spaces
- Plumbing materials: PEX vs. copper vs. alternatives
- Electrical service: Typically higher needs for workshop spaces
- Water heating: Tankless often ideal for barndominiums
- Alternative energy compatibility: Solar, geothermal considerations
Special Considerations for Metal Structures
Metal buildings present unique challenges requiring specific approaches:
- Condensation Management
- Critical issue in all metal buildings
- Proper vapor barriers essential
- Ventilation strategies specific to metal construction
- Temperature differential management
- Dehumidification in certain climates
- Thermal Movement
- Steel expands and contracts with temperature changes
- Proper fastener selection allows movement
- Attachment details for interior elements critical
- Sound considerations (rain noise, expansion sounds)
- Insulation approaches to buffer temperature extremes
- Foundation Connections
- Anchor bolt placement precision required
- Sill sealing methods differ from conventional construction
- Concrete quality critical at connection points
- Potential for thermal bridging at foundation
- Water management where steel meets concrete
- Penetrations and Openings
- Roof penetrations require special flashing details
- Window and door openings need proper framing transition
- HVAC and plumbing penetrations need careful sealing
- Future penetration planning during initial construction
- Maintenance requirements for all penetrations
Common Construction Challenges and Solutions
Anticipating potential issues helps prevent costly delays and rework:
- Challenge: Condensation forming on metal surfaces Solution: Continuous insulation, proper vapor barriers, and mechanical dehumidification in problem areas
- Challenge: Concrete slab cracking Solution: Proper site preparation, appropriate reinforcement, control joints, and proper curing techniques
- Challenge: Noise transmission through metal structure Solution: Insulation strategies, resilient channel mounting for drywall, acoustic treatments in key areas
- Challenge: Finding qualified contractors familiar with barndominiums Solution: Interview multiple options, request barndominium-specific references, consider hiring building supplier’s recommended erection crew
- Challenge: Coordinating delivery and construction sequencing Solution: Detailed timeline with buffer periods, clear communication with suppliers, preparation for materials storage on site
- Challenge: Weather delays impacting open structure Solution: Seasonal planning for shell erection, temporary protection strategies, materials staging in proper sequence

Real-World Examples: Inspiration and Lessons Learned
Case Study: Budget-Friendly Family Barndominium Ideas
The Johnson Family Project
- Location: East Texas
- Size: 2,000 sq ft (1,600 living space + 400 garage/workshop)
- Budget: $220,000 total ($110/sq ft)
- Timeline: 7 months from foundation to completion
- Floor Plan Style: Traditional barn house floor plan with open-concept living
Key Features:
- 3 bedroom, 2 bath split floor plan
- Open concept main living area with 16-foot ceilings
- Partial DIY approach (owner completed interior finishing)
- Standard metal building kit with wainscoting stone accent
- Spray foam insulation throughout
- Concrete floors with decorative staining
- Covered porch spanning front elevation
Cost-Saving Approaches:
- Owner served as general contractor
- Standard color package without custom paint options
- Simplified rectangular design without complex rooflines
- IKEA kitchen with custom butcher block countertops
- Luxury vinyl plank flooring instead of hardwood
- Strategic high-end fixtures in visible areas only
Lessons Learned:
- “We should have spent more time on storage planning. With open concept living, adequate storage is essential.” – Mike Johnson
- “The concrete staining process was more challenging than anticipated—hiring a professional for this specific element would have been worth it.”
- “We underestimated heating and cooling loads initially. Work with an HVAC professional familiar with metal buildings.”
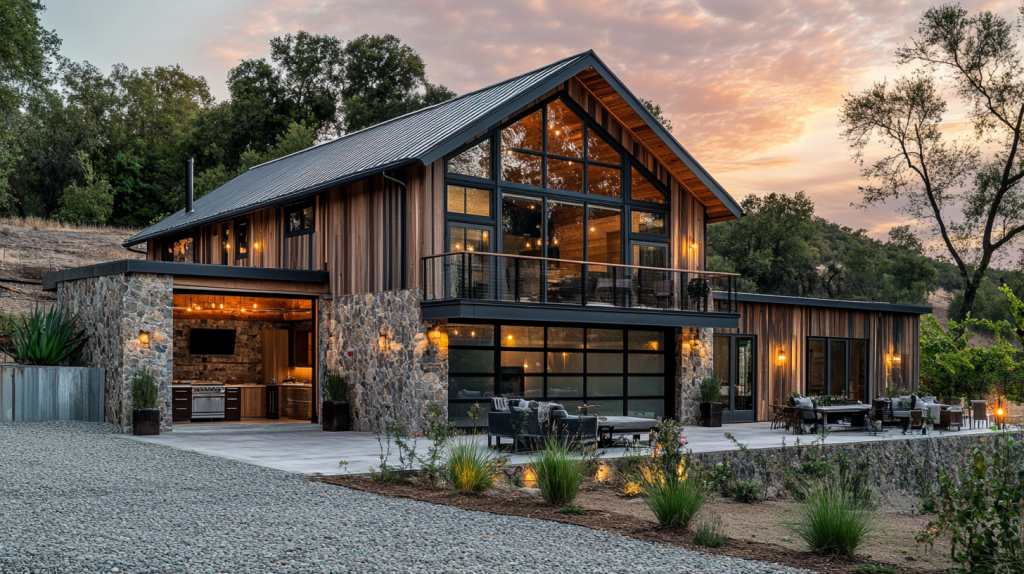
Case Study: Luxury Barndominium Design
The Rivera Estate
- Location: Northern California wine country
- Size: 4,800 sq ft (3,200 living + 1,600 garage/entertainment)
- Budget: $960,000 total ($200/sq ft)
- Timeline: 14 months design to completion
- Floor Plan Style: Custom barn home design with barndominium floor plans with garage on bottom
Key Features:
- Custom architectural design with multiple rooflines
- 4 bedroom, 3.5 bath with dedicated office
- 20-foot living room ceilings with exposed trusses
- Professional chef’s kitchen with commercial appliances
- Integrated smart home technology throughout
- Indoor-outdoor living with 12-foot sliding glass wall system
- Wine cellar utilizing below-grade portion
- Mixed materials exterior (metal, stone, and reclaimed wood)
Luxury Elements:
- Geothermal heating and cooling system
- Custom steel and glass staircase
- Imported stone flooring in main living areas
- Full outdoor kitchen and entertainment area
- Solar array with battery backup system
- Motorized window treatments throughout
- Premium sound system integrated into architecture
Lessons Learned:
- “Hiring an architect with specific barndominium experience was worth every penny. The integration of systems within the structure saved significant headaches.” – Elena Rivera
- “The build timeline was extended by custom elements and materials. Setting realistic expectations on custom work is important.”
- “Even with a luxury budget, the barndominium approach still saved approximately 30% compared to equivalent traditional construction.”

Case Study: Off-Grid Sustainable Barndominium Ideas
The Mitchell Homestead
- Location: Rural Colorado
- Size: 1,800 sq ft (1,400 living + 400 utility/storage)
- Budget: $300,000 total ($166/sq ft)
- Timeline: 12 months phased construction
- Floor Plan Style: A-frame barndominium floor plans with loft sleeping areas
Key Features:
- Complete off-grid systems (solar, well, septic)
- Passive solar design orientation
- 2 bedroom, 1.5 bath with multifunctional spaces
- Concrete thermal mass floors for temperature regulation
- Rainwater harvesting integrated into roof design
- Root cellar incorporated into foundation
- Greenhouse attachment for year-round growing
Sustainability Elements:
- 12.8 kW solar array with 20kWh battery storage
- Super-insulated building envelope (R-40 walls, R-60 roof)
- Triple-pane windows strategically placed for solar gain
- Wood-fired boiler with hydronic floor heating
- Composting toilet system reducing water usage
- Graywater recycling for landscape irrigation
- Construction utilizing local and recycled materials when possible
Lessons Learned:
- “The additional upfront investment in energy efficiency and systems has paid off tremendously in operational costs and self-sufficiency.” – David Mitchell
- “Site orientation and window placement was more critical than any other design factor for our climate.”
- “Building in phases allowed us to spread costs and refine our approach as we learned what worked in our specific environment.”
Challenges and Considerations: Eyes Wide Open
Common Misconceptions Clarified
Separating barndominium fact from fiction helps set realistic expectations:
Misconception 1: “Barndominiums are always cheaper than traditional homes. “Reality: While typically less expensive per square foot, final costs depend heavily on finishes, design complexity, and local factors. High-end barndominiums can exceed entry-level conventional home prices.
Misconception 2: “Metal buildings are noisy during rain and storms. “Reality: Proper insulation and interior finishing eliminate most noise concerns. Modern systems with appropriate details can be as quiet as any other construction type.
Misconception 3: “Barndominiums are difficult to finance. “Reality: While some conventional lenders hesitate, many regional banks, credit unions, and specialized lenders have developed barndominium-specific programs as these homes have gained popularity.
Misconception 4: “They all look like barns.”Reality: Contemporary designs often bear no resemblance to agricultural buildings. Architectural flexibility allows for virtually any aesthetic from ultra-modern to traditional.
Misconception 5: “Metal buildings are hot in summer and cold in winter. “Reality: With proper insulation—often easier to optimize than in conventional construction—barndominiums can achieve exceptional energy efficiency in all climates.
Resale Value Analysis: Investment Perspective
Understanding the financial implications beyond initial construction is essential:
- Market Factors Affecting Resale:
- Location: Rural areas with more barndominiums typically have better resale prospects
- Design choices: More conventional aesthetics generally appeal to wider market
- Quality of construction: Properly built examples hold value better
- Land-to-building ratio: Appropriate proportional value important
- Finish level: Higher-end finishes improve value retention
- Current Market Trends:
- Growing acceptance in many regions
- Increasing availability of comparative sales for appraisers
- Premium for well-executed examples in desirable locations
- Stronger performance in markets familiar with the concept
- Potential investment advantage as trends continue
- Maximizing Future Value:
- Avoid overly personalized or niche designs
- Ensure quality documentation of special systems
- Maintain records of all building specifications
- Consider demographic trends in your area
- Balance unique features with market expectations
Expert take: “We’re seeing barndominium values appreciate at rates comparable to or exceeding conventional homes in rural markets where they’ve gained acceptance,” notes real estate appraiser Thomas Wilson. “The key value drivers are quality construction, thoughtful design, and appropriate setting.”
Maintenance Requirements: Long-Term Ownership
Barndominiums offer maintenance advantages but require specific attention:
- Exterior Maintenance:
- Annual inspection of all roof and wall fasteners
- Periodic cleaning to prevent dirt/debris buildup
- Touch-up painting of any scratched or damaged areas
- Sealant inspection and replacement at all penetrations
- Gutter and drainage system maintenance
- Structural Considerations:
- Foundation and slab monitoring for settlement or cracking
- Inspection of all structural connections
- Assessment after extreme weather events
- Evaluation of any interior wall cracking (could indicate structural movement)
- Professional review recommended every 5-10 years
- System Maintenance:
- HVAC specifically designed for metal building environments
- Moisture management systems and dehumidification
- Insulation integrity monitoring
- Specialized aspects of plumbing/electrical in metal structure
- Energy efficiency component optimization
- Common Issues and Prevention:
- Condensation: Proper ventilation and moisture barriers
- Fastener backing out: Regular inspection and tightening
- Color fading: High-quality paint systems and periodic cleaning
- Thermal expansion noise: Proper installation details
- Pest intrusion: Sealing all potential entry points
Climate and Regional Adaptations
Barndominiums can thrive in any climate with appropriate modifications:
- Hot, Humid Climates (Southeast, Gulf Coast):
- Reflective roof systems essential
- Elevated construction for air circulation
- Enhanced dehumidification systems
- Generous roof overhangs for shade
- Specialized vapor barrier strategies
- Cold, Snowy Regions (Northeast, Midwest, Mountain states):
- Increased insulation requirements
- Roof pitch and structural design for snow loads
- Cold-climate foundation details critical
- Careful window selection and placement
- Vestibule entries to reduce heat loss
- Arid, Hot Areas (Southwest):
- Thermal mass incorporation for temperature stability
- Strategic shade elements and orientation
- High-performance window packages
- Consideration for dust control at entry points
- Metal color selection impacts heat absorption
- Coastal Environments:
- Corrosion-resistant fasteners and components
- Wind-rated structural engineering
- Elevated construction in flood zones
- Salt-resistant exterior finishes
- Impact-resistant window packages
- Seismic Considerations:
- Enhanced foundation connections
- Flexible utility connections
- Structural bracing appropriate to zone
- Interior wall attachment details
- Regular inspection protocols
Future-Proofing Your Investment
Strategic decisions during planning and construction enhance long-term value:
- Adaptable Design Elements:
- Open floor plans allowing reconfiguration
- Strategic placement of plumbing walls
- Non-load-bearing interior walls where possible
- Pre-planning for potential additions
- Multi-use spaces serving different functions over time
- Technology Integration Infrastructure:
- Conduit pathways for future wiring
- Structured wiring systems with expansion capacity
- Power planning for evolving technology needs
- Wireless access point pre-planning
- Smart home system with expandable architecture
- Energy Evolution Readiness:
- Solar pre-wiring even if not immediately installed
- Battery storage space allocation
- EV charging infrastructure or preparation
- Smart grid integration capabilities
- Adaptable HVAC zoning for changing use patterns
- Aging-in-Place Considerations:
- Main level living essentials
- Wider doorways and hallways than minimum code
- Curbless shower preparations
- Blocking in walls for future grab bars
- Adaptable kitchen design concepts
- Market Appeal Enhancements:
- Classic design elements that transcend trends
- Quality over quantity in square footage
- Emphasis on functional storage solutions
- Indoor-outdoor living connections
- Health-focused systems (water filtration, air quality)

Resources and Next Steps: Making Your Barndominium a Reality
Comprehensive Barndominium Checklist
Use this detailed checklist to track your progress from concept to completion:
Pre-Planning Phase:
- ☐ Research local zoning and building codes
- ☐ Create inspiration collection (photos, floor plans, features)
- ☐ Develop preliminary budget range
- ☐ Explore financing options and requirements
- ☐ Consider land requirements and search parameters
- ☐ Review insurance options and requirements
Land Acquisition:
- ☐ Verify zoning allows barndominium construction
- ☐ Conduct soil test for foundation requirements
- ☐ Check utility availability and connection costs
- ☐ Assess accessibility and road conditions
- ☐ Evaluate drainage and topography
- ☐ Research any easements or restrictions
Design Development:
- ☐ Create detailed wish list of features and spaces
- ☐ Determine approximate square footage needs
- ☐ Engage with architect or design service
- ☐ Develop preliminary floor plan
- ☐ Create exterior design concept
- ☐ Establish budget for each construction category
- ☐ Refine plans based on budget constraints
Pre-Construction:
- ☐ Finalize architectural plans
- ☐ Select metal building package/supplier
- ☐ Obtain structural engineering approval
- ☐ Secure all necessary permits
- ☐ Finalize construction financing
- ☐ Develop detailed construction timeline
- ☐ Select general contractor or subcontractors
- ☐ Order metal building package (allow 8-12 weeks)
- ☐ Arrange temporary utilities for construction
Construction Phase:
- ☐ Site preparation and grading
- ☐ Foundation construction
- ☐ Metal building delivery and erection
- ☐ Rough plumbing, electrical, and HVAC
- ☐ Insulation installation
- ☐ Interior framing
- ☐ Drywall or interior wall systems
- ☐ Flooring installation
- ☐ Cabinet and countertop installation
- ☐ Fixture installation
- ☐ Finish work (trim, painting, details)
- ☐ Final inspections
- ☐ Exterior completion (porches, landscaping, etc.)
Post-Construction:
- ☐ Complete punch list items
- ☐ Obtain certificate of occupancy
- ☐ Convert construction loan to permanent financing
- ☐ Update insurance to completed structure policy
- ☐ Document all systems and maintenance requirements
- ☐ Create home maintenance schedule
Finding the Right Contractors to Build Your Barn House Plans
The team you assemble significantly impacts the success of your barn house designs and construction:
Types of Professionals to Consider:
- Metal Building Suppliers:
- Look for established companies with engineering departments
- Verify they provide stamped drawings for permitting
- Check reviews and completed projects
- Compare warranty terms carefully
- Assess post-sale support services
- General Contractors:
- Experience with metal buildings/barndominiums essential
- Verify license, insurance, and bond status
- Review similar completed projects
- Check references specifically for barndominium work
- Clear communication style and documented processes
- Specialized Subcontractors:
- Foundation contractors familiar with metal building requirements
- Erection crews specifically experienced with your building brand
- Insulation specialists knowledgeable about metal building applications
- HVAC contractors with metal structure experience
- Concrete finishing professionals for exposed slab work
- Design Professionals:
- Architects with metal building experience
- Interior designers familiar with barndominium possibilities
- Structural engineers specializing in metal buildings
- Energy efficiency consultants
- Landscape designers for integrating structure with property
Vetting Process:
- Request references for similar projects
- Visit completed barndominiums they’ve worked on
- Verify appropriate insurance coverage
- Check online reviews and rating services
- Interview about specific barndominium challenges and solutions
- Assess communication style and responsiveness
- Compare detailed bids (not just bottom line)
Barndominium Kit vs. Custom Build Decision Guide
Understanding the spectrum from pre-designed kits to fully custom helps determine the best approach for your needs:
Complete Kit Packages:
Advantages:
- Simplicity of one-stop shopping
- Coordinated components designed to work together
- Potentially faster planning phase
- Often more economical
- Streamlined engineering and permitting
Disadvantages:
- Limited customization options
- Potential quality variations in included components
- Less architectural flexibility
- May include unwanted features or materials
- Could have higher markup on included elements
Partial Kit Approach:
Advantages:
- Engineered shell with customizable interior
- Balance of efficiency and personalization
- Simplified structural considerations
- Often includes support for critical details
- May offer limited customization within system
Disadvantages:
- Coordination between kit and custom elements
- Potential compatibility issues with some finishes
- May still have design limitations
- Warranty considerations for modified systems
- Finding contractors familiar with specific system
Full Custom Design:
Advantages:
- Complete design freedom
- Materials selected based on specific preferences
- Optimization for unique site conditions
- Ability to incorporate specialized features
- Tailored exactly to personal requirements
Disadvantages:
- Typically higher cost
- Longer design and engineering phase
- More complex permitting process
- Greater coordination requirements
- More decisions to manage throughout process
Decision Factors:
- Budget constraints vs. design priorities
- Timeline requirements
- Comfort with decision-making
- Uniqueness of design vision
- Complexity of site conditions
- Local contractor experience levels
Additional Resources and Communities
Connect with information sources and fellow barndominium enthusiasts:
- Online Communities:
- Barndominium Life Facebook Group (100,000+ members)
- Barndominium Living Forum (barndominium-living.com)
- Reddit r/barndominiums community
- Instagram #barndominium and #barndoliving tags
- YouTube channels dedicated to barndominium builds
- Publications and Books:
- “Barndominium Life” quarterly magazine
- The Barndominium Builder’s Bible” by Erik Hatch
- “Metal Building Homes” by Steve Goodwin
- “Modern Barnhouse Design” by Catherine Slessor
- Regional barndominium design guides
- Events and Tours:
- Barndominium tour events in Texas and Oklahoma
- Home show barndominium displays
- Metal building manufacturer showcases
- DIY workshops for barndominium owners
- Virtual tour collections online
- Professional Organizations:
- Metal Building Manufacturers Association
- National Barn Alliance (for conversions)
- American Institute of Building Design
- Local sustainable building organizations
- Rural Architecture Working Group

Frequently Asked Questions About Barndominiums
Q: How much does it cost to build using barndominium plans?
A: While costs vary significantly by location, design complexity, and finish levels, typical barndominiums range from:
- $80-110 per square foot for standard finishes
- $110-150 per square foot for upgraded finishes
- $150-200+ per square foot for luxury builds
This compares favorably to conventional construction, which typically ranges from $150-300+ per square foot. Your specific location, site conditions, and design choices will significantly impact your final cost.
Q: Are barndominiums actually energy efficient?
A: Yes, when properly constructed. The key is appropriate insulation systems specifically designed for metal buildings. Spray foam insulation achieving R-values of 25+ in walls and 45+ in ceilings can create exceptionally efficient thermal envelopes. Many owners report utilities 40-60% lower than comparable conventional homes. The large, uninterrupted spaces also allow for efficient HVAC zoning and distribution.
Q: How long do barndominiums last?
A: Modern metal buildings are engineered for exceptional durability. The steel components typically carry 40-50 year warranties and can realistically last 75+ years with proper maintenance. The concrete foundation, if properly constructed, has a similar lifespan. Interior components would require normal replacement schedules similar to conventional homes (roofing, HVAC, appliances, etc.).
Q: What are the biggest challenges of building a barndominium?
A: Common challenges include:
- Finding experienced contractors familiar with barndominium floor plans
- Securing conventional financing
- Managing condensation in metal structures
- Navigating zoning restrictions in certain areas
- Addressing sound transmission through metal components
- Integrating conventional finishing materials with metal structure
- Finding ready-made barn house floor plans that meet specific needs
Most of these challenges can be effectively addressed with proper planning and professional guidance.
Q: Can I build using barn house plans in any location?
A: No. While increasingly accepted, barndominiums face restrictions in some areas:
- Many suburban HOAs prohibit metal exteriors
- Some municipalities have minimum square footage requirements
- Historic districts often have material restrictions
- Building codes in certain jurisdictions may have specific requirements
- Rural areas generally have fewer restrictions than suburban developments
Always verify zoning regulations and building code requirements before purchasing land or beginning design.
Q: Are barn home designs a good investment?
A: Barndominiums can be excellent investments in the right markets. Key factors affecting investment value include:
- Location (rural and rural-adjacent areas typically most favorable)
- Quality of construction and finishes
- Design that balances uniqueness with market appeal
- Appropriate land-to-building value ratio
- Growing market familiarity improving financing and resale
In many rural markets, well-designed barndominiums are now appreciating at rates comparable to or exceeding conventional construction.
Q: Can I get a mortgage for a barndominium or barn house?
A: Yes, though options may be more limited than with conventional homes. Financing sources include:
- Portfolio lenders (local banks and credit unions)
- Farm Credit Services in rural areas
- Construction-to-permanent loans
- FHA loans (for qualifying designs)
- Conventional mortgages after completion in some cases
- USDA loans in eligible rural areas
Q: Where can I find barndominium floor plans and barn house plans?
A: Quality barndominium plans are available from several sources:
- Specialized barndominium design companies
- Online plan marketplaces like Architectural Designs or House Plans
- Custom architects with barndominium experience
- Metal building suppliers (for basic shell plans)
- Barndominium kit providers
- Specialized resources for particular styles like a-frame barndominium floor plans or barndominium lake house designs
Working with a mortgage broker familiar with barndominium financing is highly recommended.
Are Barndominium Ideas Right for Your Dream Home?
Key Considerations for Your Barn Home Design Decision
A barndominium or barn house design might be ideal for you if:
- You value open, flexible living spaces shown in most barndominium floor plans
- Cost efficiency is a priority in your building project
- You appreciate the durability of metal construction
- Your lifestyle benefits from combined living/work/hobby spaces like a barndominium office
- You’re building in a rural or semi-rural area, perhaps a barndominium lake house
- You desire lower maintenance requirements
- Energy efficiency is important to your housing decisions
- You’re open to alternative building approaches like a-frame barndominium floor plans
- You appreciate the design versatility and customization possible with barn house designs
A conventional home might be better if:
- You’re building in a development with restrictive covenants
- Traditional architecture is highly important to you
- You prefer smaller, more defined interior spaces
- Immediate resale potential is a primary concern
- Local building authorities are resistant to alternative structures
- Financing limitations restrict your options
- You strongly prefer the sound/feel of conventional construction
- You’re in an area without experienced metal building contractors
- Maximum soundproofing between rooms is a top priority

Your Barndominium Journey Starts Here: From Ideas to Reality
Whether you’re ready to break ground on barndominium floor plans with garage on bottom or just beginning to explore barn house plans for your dream home, the barndominium path offers exciting opportunities to create a home uniquely suited to your needs and vision.
The most successful barndominium projects share common elements:
- Thorough research before major decisions
- Realistic budgeting with appropriate contingencies
- Professional guidance in critical areas
- Clear vision balanced with flexibility
- Quality prioritization in structural elements
- Patience through the inevitable challenges
- Community connection with other barndominium enthusiasts
A barndominium represents more than just an alternative building method,” concludes architect Jennifer Martinez, who specializes in custom barn home designs. “It’s a housing philosophy that emphasizes space, efficiency, and personalization. Whether you’re dreaming of a simple open-concept design or sophisticated barndominium lake house plans, for the right owner, it’s not just a different way to build—it’s a different way to live.
Ready to begin your barndominium journey? From collecting barndominium ideas to finalizing your barn house floor plans, the growing community of owners, builders, and enthusiasts welcomes you to explore the possibilities of this exciting housing revolution.
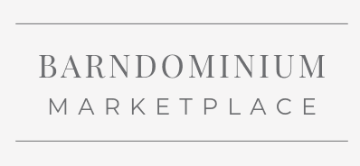
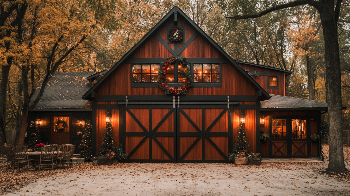
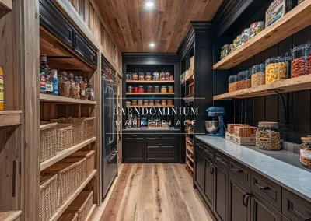
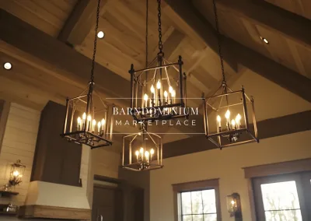
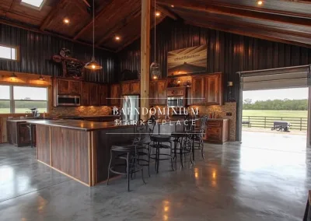
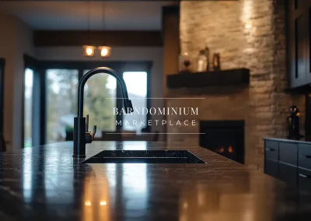
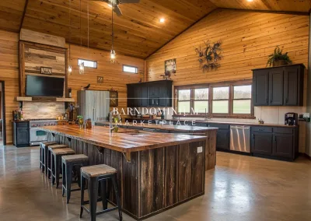
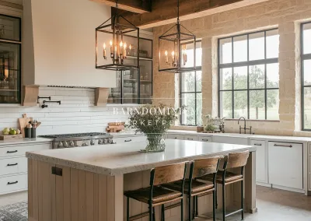
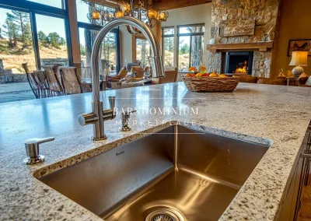
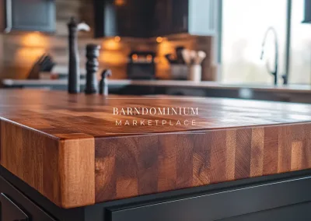
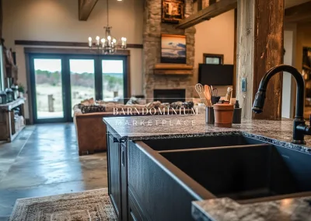
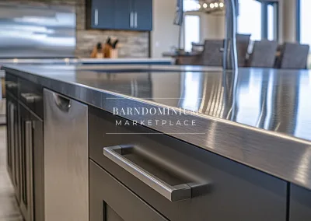
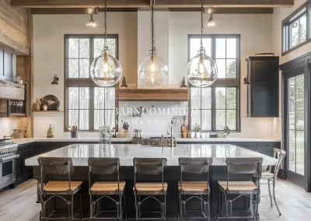
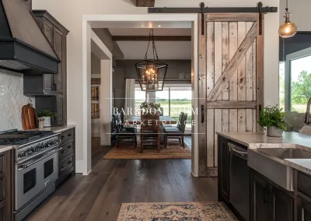
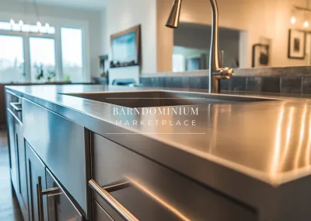
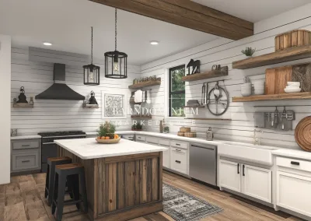
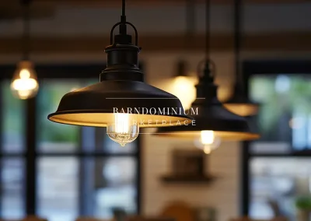
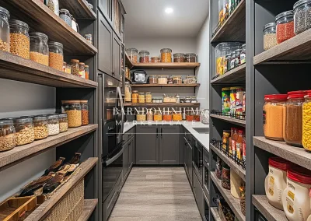
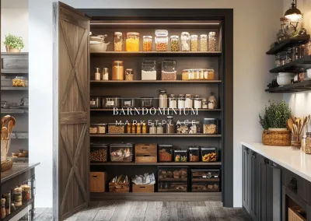
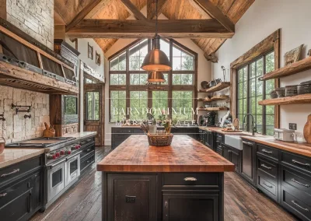
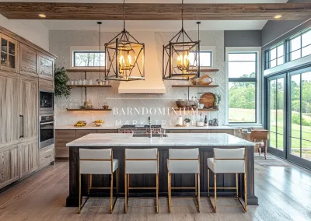
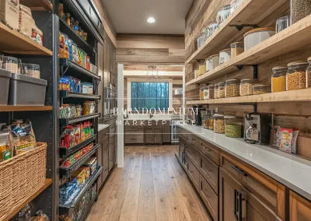
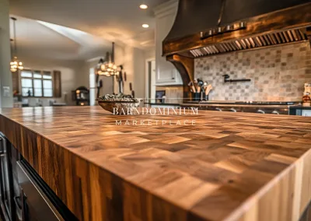
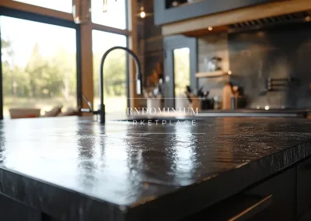
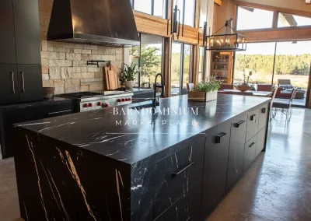
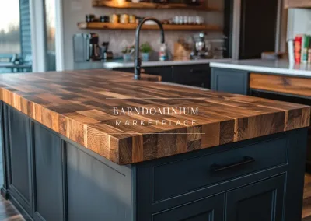
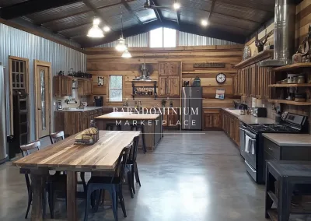
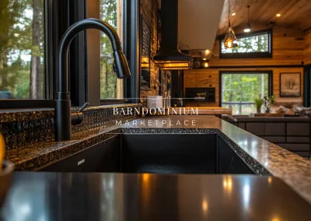
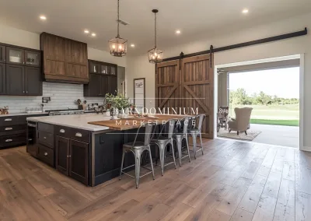
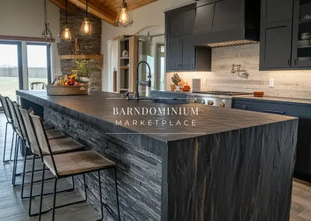
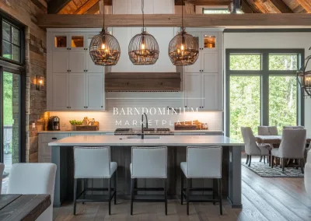
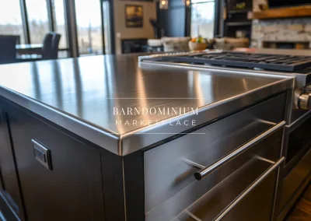

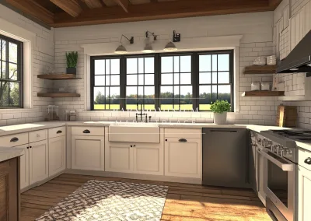
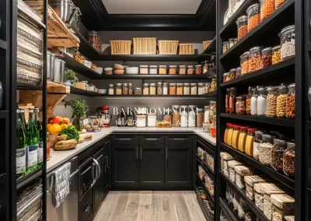
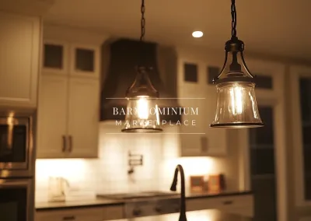
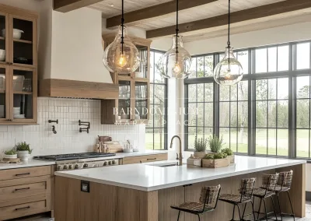
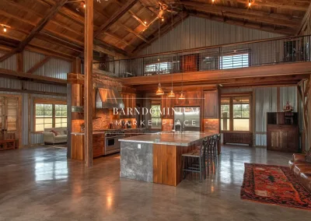
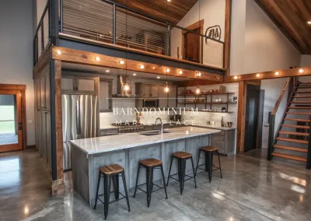
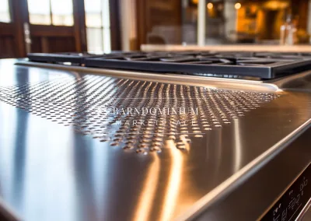

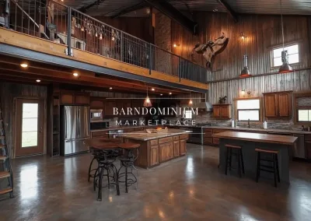
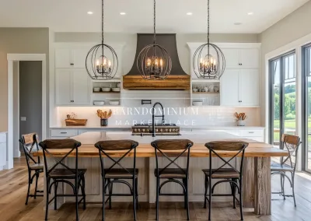
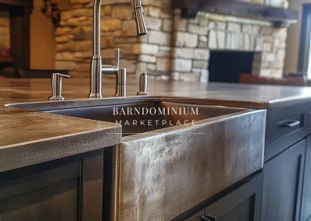
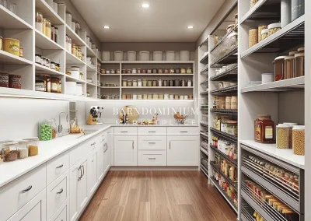
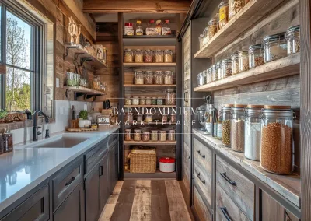
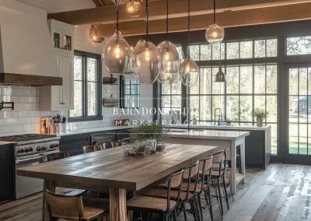
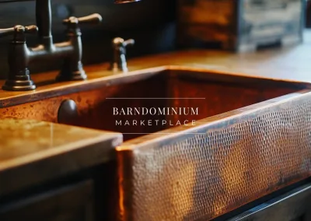
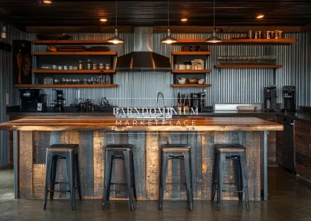
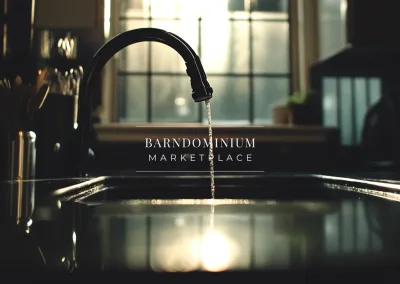
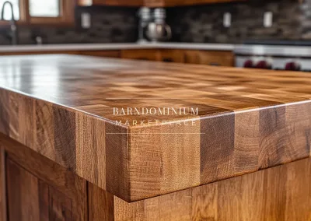
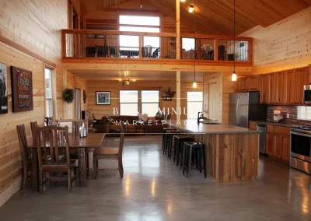
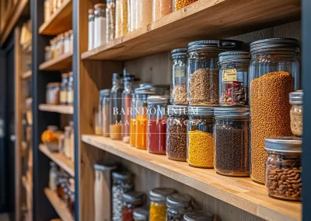
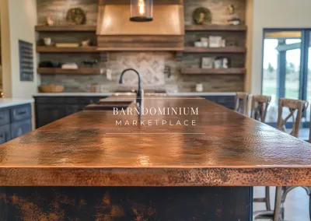
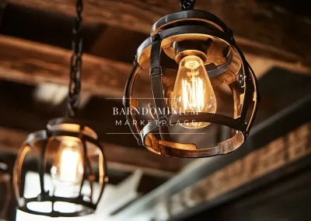
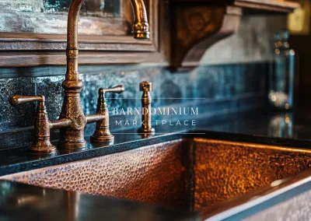
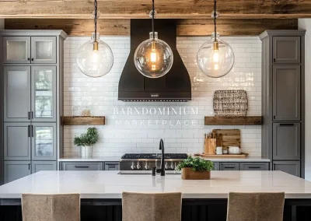
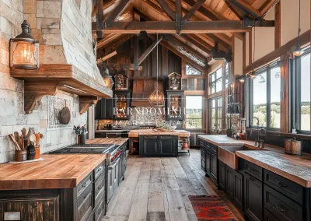
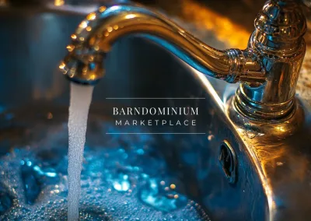
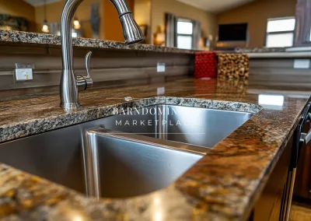
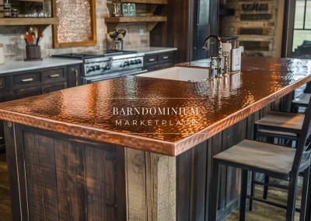
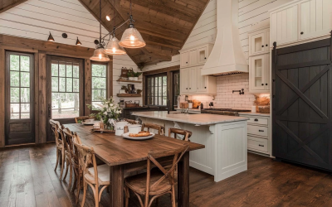
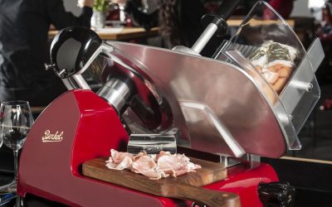
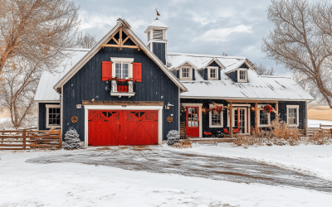
0 Comments
Trackbacks/Pingbacks