The Heart of a Barndominium Home: Why the Barndominium Kitchen is the Ultimate Gathering Space
A barndominium kitchen isn’t just a place to cook—it’s the heart of the home. Whether you’re designing a rustic farmhouse-style kitchen or a sleek, modern space, the kitchen in a barndominium plays a crucial role in daily life, entertaining, and creating lasting memories.
Unlike traditional homes, barndominiums offer spacious, open layouts, allowing homeowners to design a kitchen that blends seamlessly into the living and dining areas. This openness makes barndominiums perfect for family gatherings, holiday dinners, and weekend get-togethers where everyone naturally gravitates toward the kitchen.
What Makes a Barndo Kitchen Unique?
The design and functionality of a barndominium kitchen set it apart from standard home kitchens. Here’s why:
- Open-Concept Layouts – Barndominiums often feature high ceilings and large, open spaces, making them ideal for kitchens that flow into the living and dining areas.
- Rustic Meets Modern Aesthetics – From farmhouse-style cabinetry to sleek industrial metal accents, barndo kitchens combine the best of old and new.
- Multi-Use Spaces – Many barndominiums incorporate kitchen islands with seating, coffee bars, or even workspace nooks to maximize functionality.
- Efficient Storage Solutions – With fewer traditional walls, barndominium kitchens often feature custom pantry designs, floating shelves, and built-in cabinets to optimize space.
- Durability & Customization – Because barndominiums are often built with metal framing and sturdy materials, kitchen designs can include industrial-strength countertops, reclaimed wood elements, and durable flooring built to last.
How to Use This Guide
In this article, you’ll find 25 stunning barndominium kitchen ideas—from layout inspiration to must-have features. Whether you’re building from the ground up or remodeling an existing space, this guide will help you design a functional, stylish, and inviting barndo kitchen that fits your lifestyle.
Let’s get started with some of the best barndominium kitchen layouts to consider!
Open-Concept Barndominium Kitchen Layouts
One of the standout features of a barndominium kitchen is the ability to embrace open-concept design. Without the restrictions of traditional load-bearing walls, barndominiums allow for spacious, flowing layouts that connect the kitchen, dining, and living areas seamlessly. This design not only enhances the aesthetic appeal but also improves functionality, social interaction, and efficiency.
Benefits of an Open Barndominium Kitchen
An open barndominium kitchen isn’t just about aesthetics—it’s about creating a space that works better for everyday living and entertaining. Here’s why open layouts are so popular:
✅ Perfect for Entertaining – Whether it’s a family gathering or a casual weekend hangout, an open kitchen keeps the cook engaged with guests instead of being isolated in a separate space.
✅ Maximizes Natural Light – With fewer walls blocking windows, light flows throughout the space, creating a bright and airy atmosphere. High ceilings and large windows make barndo kitchens feel even more expansive.
✅ Encourages a More Social Home – Cooking, dining, and lounging all happen in one connected space, making it easier for families to interact. Parents can keep an eye on kids while prepping meals, and guests can chat while food is being prepared.
✅ Increases Functionality – Open layouts allow for more flexibility in furniture and appliance placement, making it easier to create a kitchen workflow that suits your needs.
✅ Makes Small Spaces Feel Larger – A smaller barndominium kitchen can still feel spacious with an open-concept design. Without dividing walls, every square foot is used efficiently.
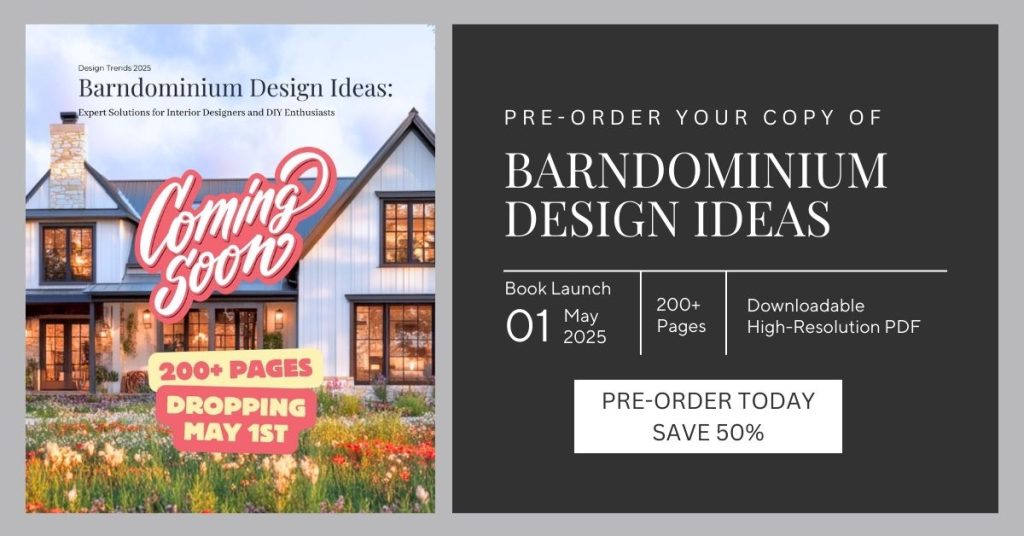
Smart Ways to Integrate the Kitchen and Living Room Seamlessly
Blending the kitchen and living room into one harmonious space requires thoughtful planning. Here are some key design strategies to create a smooth transition between these two areas:
Use a Large Kitchen Island as a Natural Divider
- A spacious island provides a visual separation between the kitchen and living room while still maintaining an open feel.
- It doubles as a prep area, dining space, and social hub where guests can sit and chat.
- Choose a contrasting material or color for the island to subtly define the space.
Define Spaces with Ceiling Treatments
- Exposed wooden beams or metal framework can visually separate the kitchen from the living area.
- A coffered or tray ceiling can add definition without closing off the space.
Use Flooring to Create Zones
- Different flooring materials (e.g., tile in the kitchen, wood in the living area) help distinguish the spaces while keeping them connected.
- A large area rug in the living space adds warmth and separation.
Incorporate a Partial Wall or Open Shelving
- Instead of a full wall, use a half-wall with open shelving to provide some separation without blocking sightlines.
- Floating shelves create storage while keeping the space open.
Keep a Cohesive Design Theme
- Use matching color palettes, finishes, and lighting to ensure the kitchen and living room feel harmonized.
- Repeating elements like exposed beams, cabinet colors, or metal accents helps unify the space.
Examples of Open-Concept Barndominium Kitchen Layouts
🏡 Example 1: The Great Room Concept
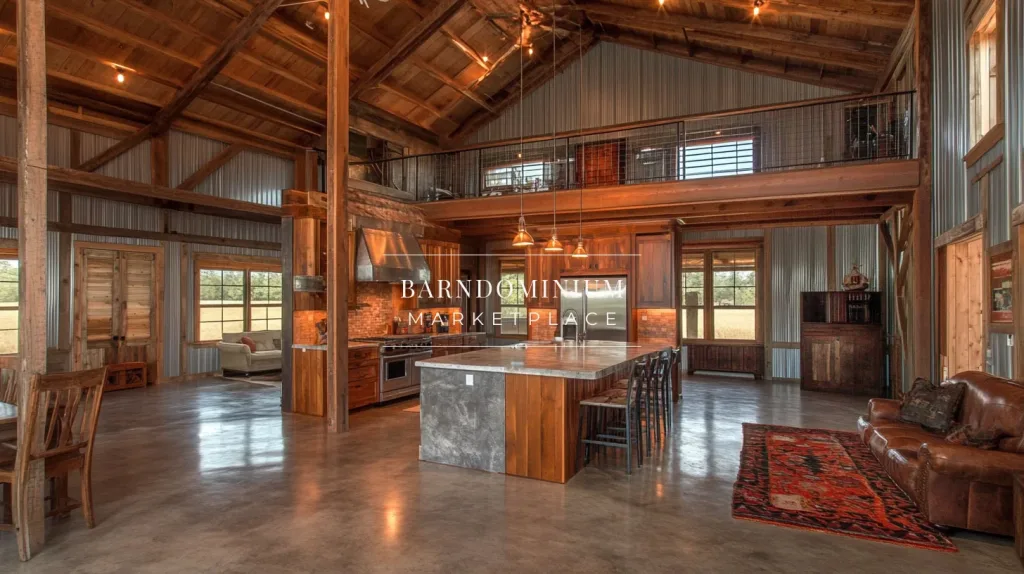
- A completely open layout where the kitchen, dining, and living areas share one large, cohesive space.
- Features a large island with seating to create a natural flow between areas.
- Best for families who love to entertain and need a spacious feel.
🏡 Example 2: L-Shaped Kitchen with a Central Gathering Space
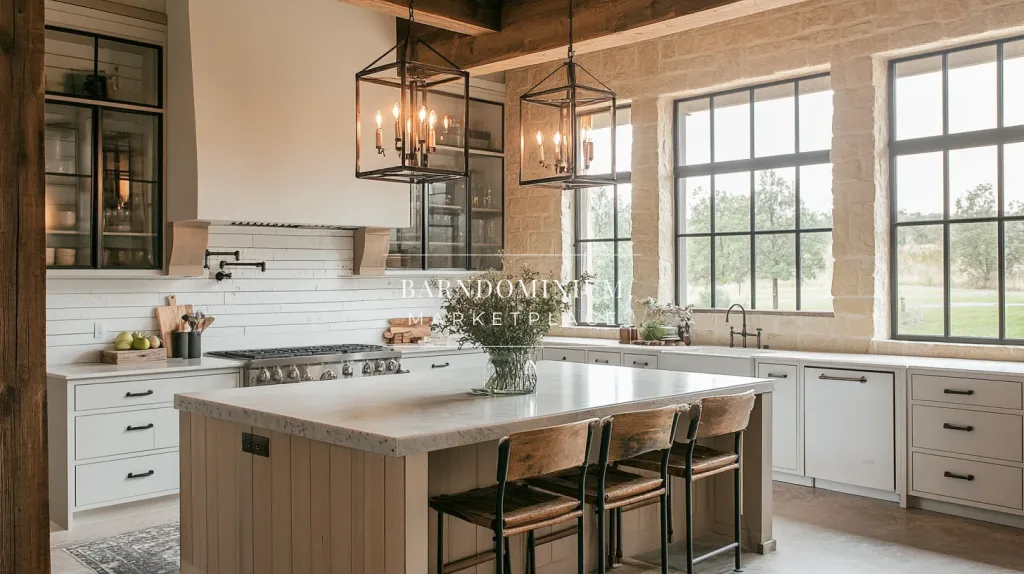
- The kitchen wraps around two walls, keeping it open while providing ample storage.
- A central dining area serves as a bridge between the kitchen and living room.
- Ideal for balancing openness with a bit more structure.
🏡 Example 3: Kitchen with a Loft Overhead
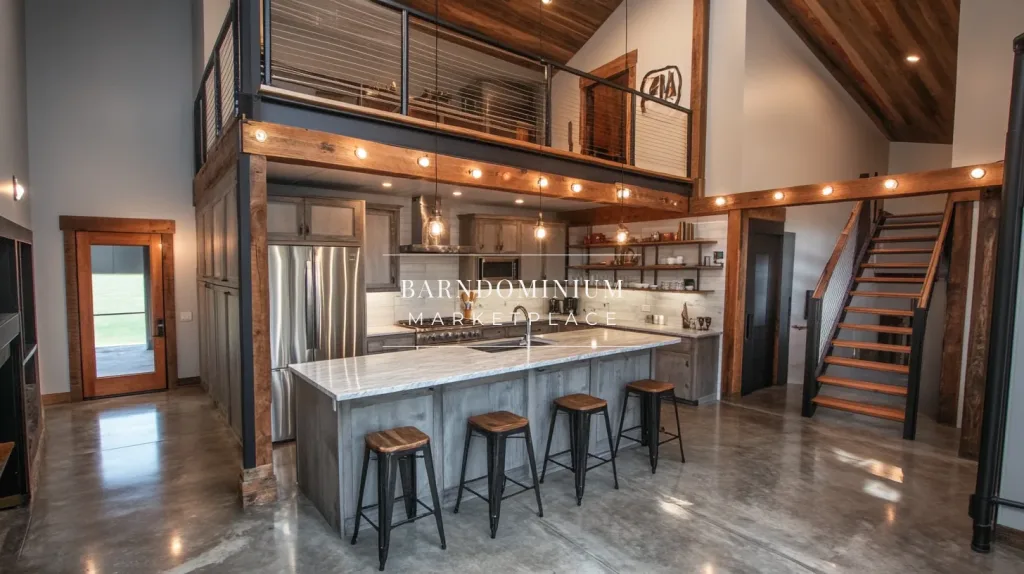
- A barndominium kitchen with a lofted second floor above creates a dynamic, multi-level open concept.
- The loft railing overlooks the kitchen, maintaining openness while adding architectural interest.
- Great for maximizing vertical space in a tall barndo.
🏡 Example 4: Semi-Open Kitchen with a Rustic Barn Door
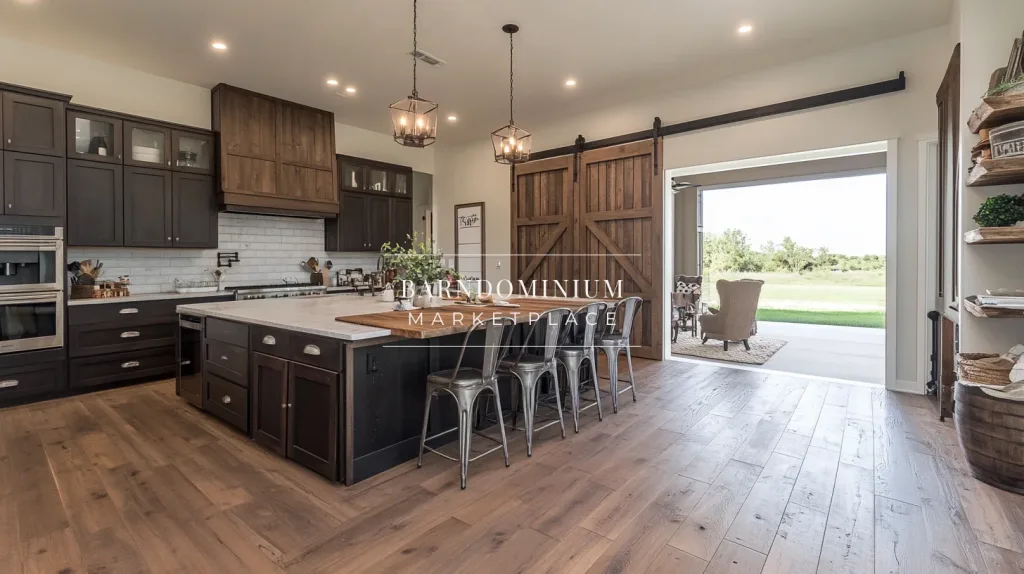
- A flexible design that keeps the kitchen mostly open but features a large sliding barn door for optional separation.
- Perfect for those who want some privacy while cooking but still enjoy an open layout.
Why Open-Concept Kitchens are Perfect for Barndominiums
An open barndominium kitchen enhances the overall living experience by making the space feel bigger, brighter, and more inviting. Whether you prefer a fully open design or a subtly defined layout, the right approach can transform your barndo into a functional and stylish retreat.
Next, let’s explore the best barndominium kitchen design styles to bring your vision to life!
Design Styles for Every Taste
One of the biggest advantages of a barndominium kitchen is the flexibility to design a space that matches your personal style. Whether you’re drawn to classic farmhouse charm, rugged rustic aesthetics, or sleek modern minimalism, there’s a barndo kitchen design to fit every taste. Below are three of the most popular styles, along with key elements to help you bring each vision to life.
Farmhouse Barndominium Kitchens
If you love warm, inviting spaces that mix rustic materials with clean, timeless design, a farmhouse barndominium kitchen might be your perfect fit. This style blends traditional charm with practical, functional elements, making it a go-to for many barndo homeowners.
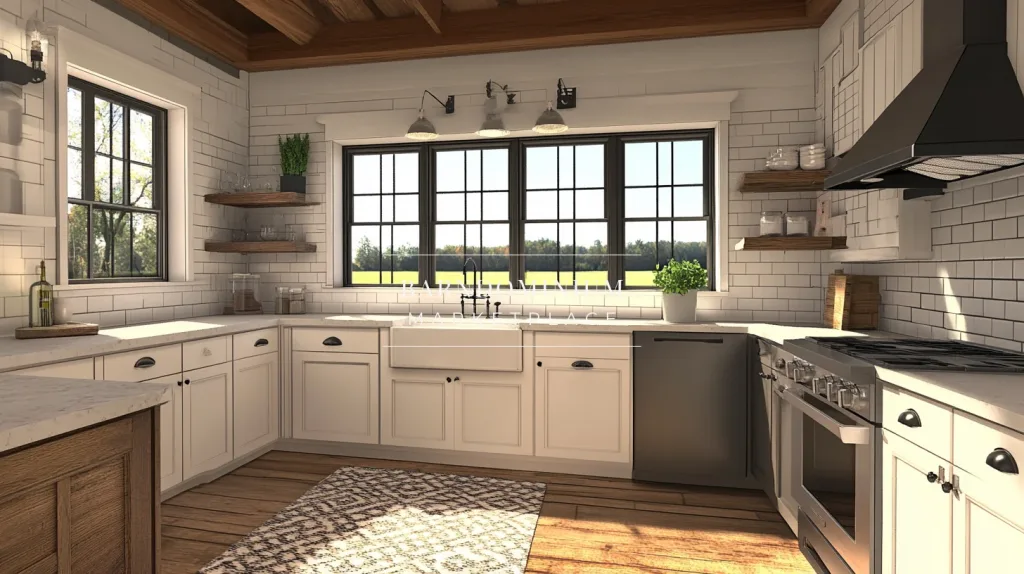
Key Features of a Farmhouse Barndo Kitchen:
✔ Shiplap Walls & Ceilings – Adds texture and a cozy, vintage feel to the space. Painted white or soft neutrals, shiplap is a farmhouse staple.
✔ Apron-Front (Farmhouse) Sink – The classic deep basin sink is as practical as it is beautiful, making cleanup a breeze.
✔ Reclaimed Wood Accents – From ceiling beams to open shelving, reclaimed wood adds warmth and authenticity.
✔ White or Two-Tone Cabinets – A white kitchen creates a bright, airy look, while two-tone cabinets (e.g., white uppers and deep green or navy lowers) add modern contrast.
✔ Rustic Metal Hardware – Black, bronze, or brushed nickel hardware complements the farmhouse aesthetic and adds subtle vintage charm.
✔ Butcher Block or Quartz Countertops – Butcher block brings warmth and natural wood tones, while quartz offers a sleek, durable alternative.
✔ Statement Lighting – Oversized pendant lights, industrial-style metal fixtures, or even vintage-inspired glass lanterns make great focal points.
💡 Pro Tip: Want to modernize a farmhouse barndo kitchen? Try incorporating subway tile backsplashes with dark grout for contrast and an updated touch!
Rustic Barndominium Kitchens
For those who want a cozy, cabin-like vibe, a rustic barndominium kitchen brings the outdoors in with natural materials, warm tones, and handcrafted details. This style works particularly well in barndominiums with exposed wood beams and high ceilings.
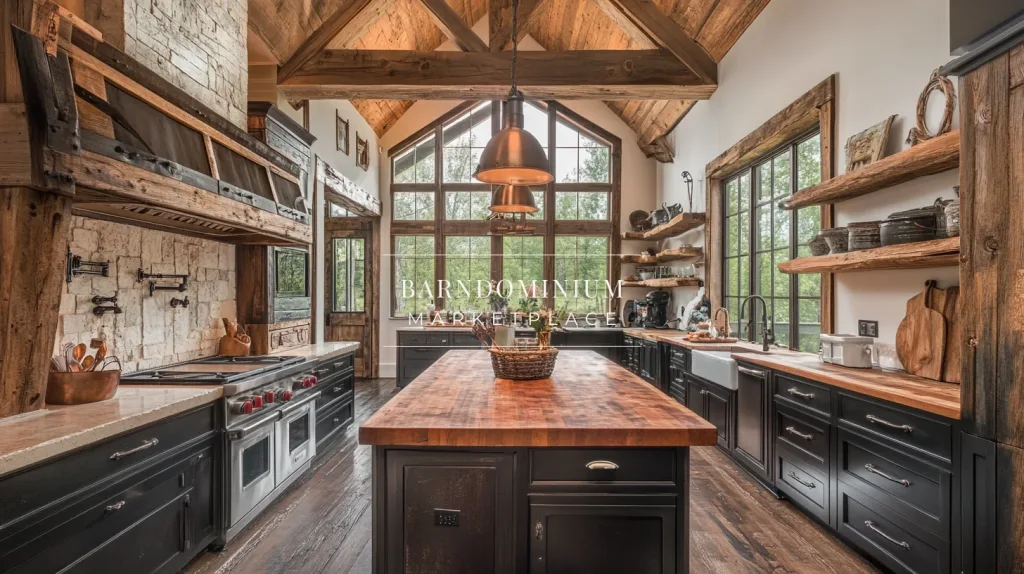
Key Features of a Rustic Barndo Kitchen:
✔ Exposed Wooden Beams – Adds architectural character and enhances the rugged, natural appeal of the space.
✔ Stone Backsplashes – Textured stone or brick backsplashes add depth and authenticity. Consider stacked stone or a rough-hewn finish for a more natural feel.
✔ Butcher Block or Live-Edge Countertops – Nothing says rustic like raw wood countertops that showcase natural grain and knots.
✔ Natural Wood Finishes – Opt for unstained or lightly stained cabinets to showcase wood’s natural beauty. Hickory, oak, and pine work beautifully in rustic barndo kitchens.
✔ Earthy Color Schemes – Stick with warm neutrals, rich browns, deep greens, and muted reds to create a cozy, nature-inspired atmosphere.
✔ Open Shelving & Vintage Decor – Use floating wooden shelves to display copper pots, ceramic dishes, and antique kitchen accessories.
✔ Wrought Iron or Copper Accents – Instead of modern stainless steel, opt for hand-hammered copper sinks, wrought iron hardware, and vintage-style faucets for a more rustic aesthetic.
💡 Pro Tip: To avoid making the space feel too dark, balance rustic elements with large windows and plenty of natural light.
Modern & Industrial Barndominium Kitchens
For those who love clean lines, minimal decor, and a contemporary aesthetic, a modern or industrial barndominium kitchen is a sleek, functional choice. These kitchens emphasize simplicity, efficiency, and high-end materials.
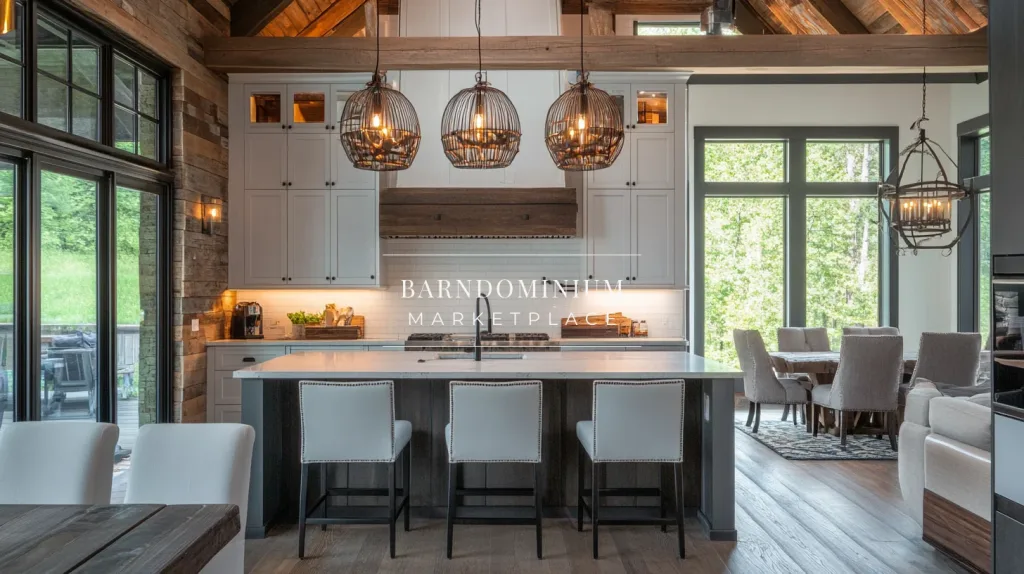
Key Features of a Modern/Industrial Barndo Kitchen:
✔ Flat-Panel Cabinetry – Modern barndominium kitchens often use slab-style cabinets with no visible hardware for a seamless look.
✔ Minimalist Color Palette – Stick with black, white, gray, and metallic finishes for a sleek, polished look.
✔ Metal & Glass Elements – Incorporate stainless steel appliances, metal shelving, and glass cabinet doors for an urban feel.
✔ Concrete or Quartz Countertops – Durable and stylish, these materials create a clean, sophisticated aesthetic.
✔ Open Shelving & Floating Cabinets – Instead of bulky cabinets, modern kitchens favor floating wood or metal shelves for a sleek, airy feel.
✔ Industrial Lighting Fixtures – Think exposed Edison bulbs, black metal pendant lights, or even track lighting for a bold, industrial touch.
✔ Polished Concrete or Dark Hardwood Floors – Concrete floors enhance an industrial aesthetic, while dark-stained wood flooring balances warmth with modern appeal.
💡 Pro Tip: If you love the industrial look but don’t want it to feel too cold, balance it with wood accents like a butcher block island or warm-toned barstools.
Choosing the Best Design Style for Your Barndominium Kitchen
Whether you love the classic charm of a farmhouse kitchen, the raw beauty of rustic decor, or the sleek sophistication of modern design, your barndominium kitchen should reflect your personality and lifestyle.
If you can’t decide on just one style, mix and match! Blending rustic wood beams with modern quartz countertops or pairing industrial lighting with farmhouse cabinetry can create a stunning, personalized space.
Next, let’s dive into the must-have features that every barndominium kitchen should include!
Must-Have Barndominium Kitchen Features
A well-designed barndominium kitchen is more than just beautiful—it needs to be functional, efficient, and built to last. From smart storage solutions to strategic layouts and lighting, these must-have features will help you create a kitchen that balances style and practicality.
Custom Barndominium Kitchen Cabinets
Built-In Storage Solutions to Maximize Space
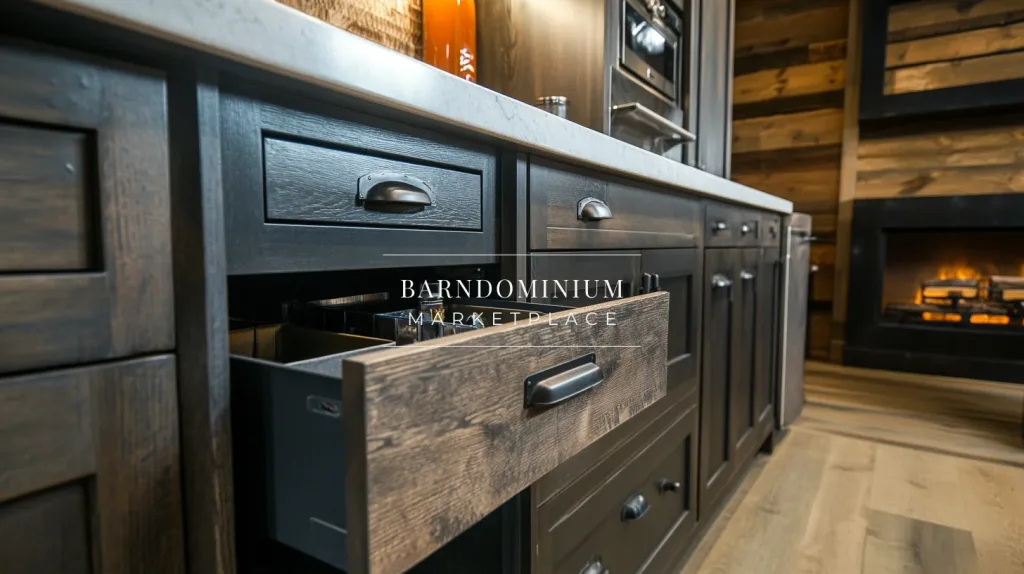
Unlike traditional homes, barndominiums often have open floor plans, which means custom cabinets play a huge role in defining the kitchen space. Smart storage solutions make a big difference in keeping the kitchen organized and clutter-free.
✅ Built-in spice racks & pull-out drawers – Optimize space by integrating spice storage inside cabinet doors and deep pull-out drawers for pots and pans.
✅ Hidden appliance garages – Keep small appliances like toasters, coffee makers, and blenders out of sight but easily accessible.
✅ Vertical storage solutions – Tall cabinets with pull-out pantries and built-in wine racks maximize vertical space.
✅ Floating shelves & glass cabinets – Open shelving adds a modern touch while keeping frequently used items within reach.
Choosing Materials & Finishes for Long-Term Durability
Barndominiums often have a rustic or industrial aesthetic, so cabinetry materials should enhance the design while being durable:
✔ Reclaimed wood cabinets – Perfect for a farmhouse or rustic-style kitchen. Adds warmth and character.
✔ Shaker-style or slab cabinets – Shaker cabinets work well for farmhouse kitchens, while slab cabinets create a modern, minimalist look.
✔ Metal or glass cabinet doors – Ideal for industrial barndominium kitchens, adding a sleek, polished feel.
✔ Matte or distressed finishes – Choose finishes that complement the overall kitchen style while being easy to maintain.
💡 Pro Tip: Soft-close hinges and full-extension drawer slides improve cabinet functionality and longevity!
Smart Barndominium Kitchen Layouts
Choosing the right barndominium kitchen layout is essential for efficiency, traffic flow, and maximizing space. Each layout has its advantages, depending on the size of your kitchen and your cooking habits.
Popular Kitchen Layouts for Barndominiums:
🏡 L-Shaped Kitchen – Maximizes corner space and keeps the kitchen open to the living area. Ideal for small-to-medium barndominium kitchens.
🏡 U-Shaped Kitchen – Creates a highly functional workspace by surrounding the cook on three sides. Great for larger barndos that need extra storage and counter space.
🏡 Galley Kitchen – Features two parallel counters, making it one of the most space-efficient layouts. Works well in narrow barndominiums or as a secondary kitchen.
🏡 Kitchen Island Layout – Adding an island to any kitchen layout enhances prep space, seating, and storage. Consider a waterfall countertop or butcher block surface for a stylish touch.
Best Workflow Practices for a Functional Kitchen
✔ Follow the kitchen work triangle rule – Position the stove, sink, and refrigerator within an efficient triangle to reduce movement while cooking.
✔ Ensure enough walkway space – Leave at least 36-42 inches between countertops and islands for easy movement.
✔ Create distinct zones – Designate areas for prep, cooking, cleaning, and dining to improve kitchen flow.
💡 Pro Tip: If space allows, add a secondary prep sink on the island for added convenience!
The Perfect Barndominium Kitchen Pantry
A well-designed pantry keeps your kitchen organized and clutter-free. Whether you prefer a walk-in pantry or built-in cabinet storage, there are plenty of ways to optimize space.
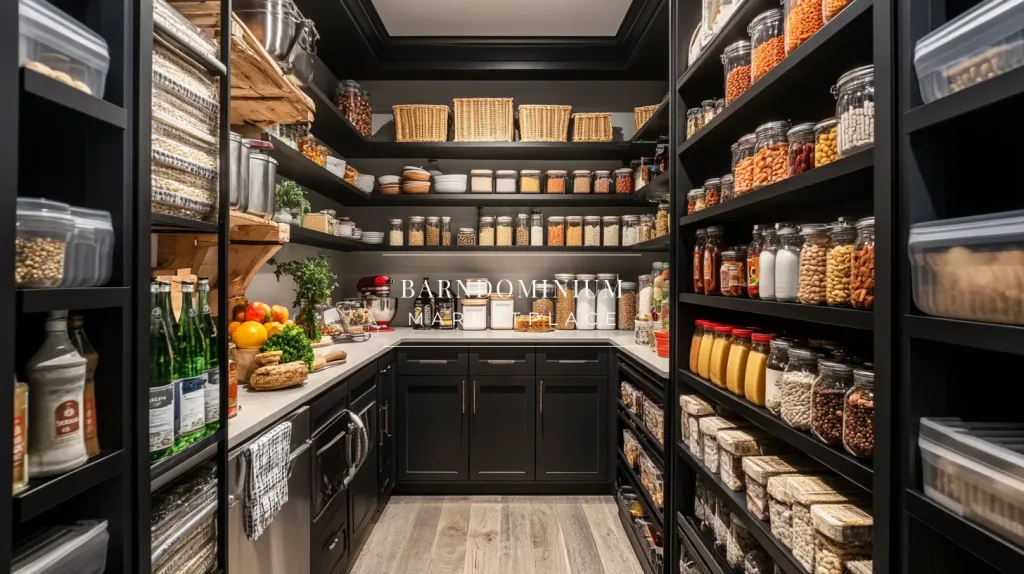
Walk-In Pantries vs. Built-In Cabinet Storage
🏡 Walk-In Pantry – Ideal for large barndominium kitchens, providing ample storage for bulk groceries, small appliances, and cookware.
🏡 Built-In Cabinet Pantry – A great option for smaller kitchens, utilizing pull-out shelving and vertical storage to make the most of cabinet space.
Space-Saving Pantry Organization Ideas
✔ Adjustable shelving – Allows you to customize pantry storage based on your needs.
✔ Clear storage containers – Keep dry goods organized and visible.
✔ Door-mounted racks – Perfect for storing spices, oils, or canned goods.
✔ Lazy Susans & pull-out baskets – Make it easy to access hard-to-reach pantry items.
💡 Pro Tip: Install motion-sensor LED lights in walk-in pantries for better visibility and an upscale touch!
Statement Lighting for Style & Function
Lighting is one of the most overlooked yet crucial aspects of a well-designed barndominium kitchen. It affects both functionality and ambiance, setting the mood for cooking and entertaining.
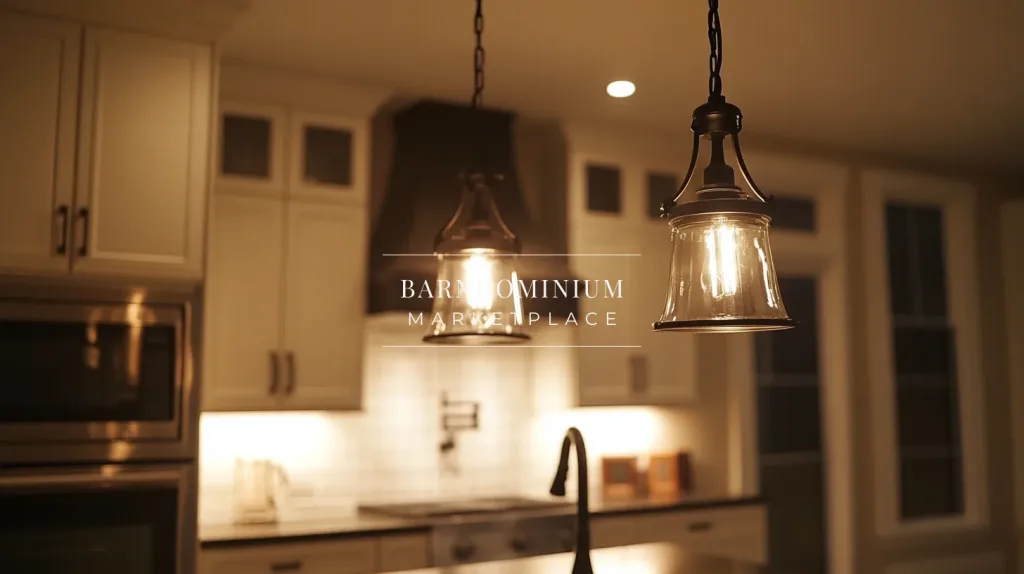
Types of Lighting to Consider:
💡 Pendant Lights – Hang above the island or dining table to create a focal point. Choose rustic metal fixtures, glass globes, or industrial-style pendants based on your kitchen’s theme.
💡 Chandeliers – A statement chandelier over the kitchen island or dining area adds elegance to farmhouse and rustic barndo kitchens.
💡 Under-Cabinet Lighting – Helps with task lighting while adding a modern touch. LED strips or puck lights are popular choices.
💡 Recessed Ceiling Lights – Provides general ambient lighting and works well in modern and industrial kitchens.
Mixing Natural & Artificial Lighting for Ambiance
☀ Large Windows & Skylights – If your barndo kitchen has high ceilings, incorporate floor-to-ceiling windows or skylights for natural daylight.
🌙 Dimmable LED Lights – Control brightness levels to adjust mood and atmosphere for different times of the day.
💡 Pro Tip: Use warm white bulbs (2700K-3000K) for a cozy, inviting feel, and cooler white bulbs (4000K-5000K) for a modern, high-energy look.
Must-Have Features for the Ultimate Barndo Kitchen
A barndominium kitchen should be beautiful, efficient, and tailored to your needs. By focusing on custom cabinetry, smart layouts, practical pantry solutions, and stunning lighting, you can design a space that’s both stylish and functional.
Next Up: Inspiration from Real Barndominium Kitchens!
Budgeting & Planning Your Barndo Kitchen
Designing your barndominium kitchen is exciting, but keeping your budget in check is crucial. Costs can vary widely depending on your chosen materials, finishes, and whether you opt for a DIY approach or hire professionals. This section will break down barndominium kitchen costs and help you decide when to DIY or hire an expert.
How Much Does a Barndominium Kitchen Cost?
A barndominium kitchen can range from $10,000 for a basic setup to $75,000+ for a high-end, fully customized design. The final cost depends on factors like cabinetry, countertops, appliances, lighting, and labor. Below is a general cost breakdown to help you plan your budget.
Estimated Cost Breakdown for a Barndominium Kitchen
| Item | Budget Range | High-End Range |
|---|---|---|
| Cabinetry | $5,000 – $12,000 | $15,000 – $30,000 |
| Countertops | $2,000 – $6,000 | $8,000 – $15,000 |
| Appliances | $3,000 – $10,000 | $12,000 – $25,000 |
| Flooring | $1,500 – $5,000 | $6,000 – $12,000 |
| Lighting | $500 – $2,000 | $3,000 – $7,000 |
| Backsplash & Paint | $1,000 – $3,000 | $4,000 – $8,000 |
| Labor (If Hiring Pros) | $5,000 – $15,000 | $20,000+ |
| TOTAL ESTIMATED COST | $18,000 – $50,000 | $75,000+ |
💡 Pro Tip: If you’re trying to keep costs down, focus on budget-friendly upgrades that make a big impact, like painting cabinets instead of replacing them, choosing quartz over granite, or installing ready-to-assemble (RTA) cabinetry.
Budget-Friendly Ideas to Get High-End Looks for Less
✅ Opt for RTA or Semi-Custom Cabinets – Instead of fully custom cabinetry, semi-custom or ready-to-assemble cabinets can save thousands while still offering quality and style.
✅ Choose Butcher Block or Quartz Over Marble – Butcher block offers a warm, rustic look at a fraction of the cost, while quartz mimics the beauty of marble without the high price tag.
✅ DIY Your Backsplash & Open Shelving – Installing a subway tile backsplash or building DIY floating shelves can be done for under $500.
✅ Look for Discounted or Scratch-and-Dent Appliances – Many retailers offer discounted “scratch and dent” appliances that have minor cosmetic imperfections but work perfectly.
✅ Mix High and Low-End Finishes – Splurge on statement lighting or countertops, but save on areas like cabinet hardware or bar stools.
✅ Consider Stock Countertops Instead of Custom Slabs – Home improvement stores often sell pre-cut quartz and granite slabs for much less than custom cuts.
DIY vs. Hiring a Pro: What’s the Best Choice?
Deciding whether to DIY your barndominium kitchen or hire professionals depends on your skill level, time availability, and budget. While DIY can save money, some projects require expertise to avoid costly mistakes.
What Homeowners Can DIY vs. When to Bring in Experts
✅ Good DIY Projects:
- Painting Cabinets – A fresh coat of white, navy, or sage green paint can completely transform outdated cabinets.
- Installing Open Shelving – Floating shelves are an easy way to add storage and visual interest without breaking the bank.
- Replacing Cabinet Hardware – Swapping out drawer pulls and cabinet knobs is a simple upgrade with a big impact.
- Laying Vinyl Plank Flooring – A cost-effective alternative to hardwood that’s DIY-friendly and durable.
- Adding a DIY Backsplash – Peel-and-stick tile or basic subway tile installations can be done in a weekend with minimal tools.
🚧 When to Hire a Pro:
- Plumbing & Electrical Work – Mistakes here can cause serious damage or code violations. Always hire a licensed professional for water lines, gas lines, and electrical rewiring.
- Installing Custom Cabinets – If you’re doing semi-custom or custom cabinetry, professional installation ensures proper alignment and longevity.
- Stone or Quartz Countertop Installation – Heavy materials like granite, quartz, or concrete require specialized tools and expertise.
- Major Structural Changes – If you’re removing walls, adding support beams, or modifying the layout, get an expert involved to avoid structural issues.
Cost Comparisons: DIY vs. Hiring a Pro
| Project | DIY Cost | Pro Cost |
|---|---|---|
| Painting Cabinets | $200 – $600 | $2,500 – $7,000 |
| Installing Flooring | $2 – $5 per sq. ft. | $7 – $12 per sq. ft. |
| Backsplash Install | $300 – $800 | $2,000 – $5,000 |
| Plumbing Work | Risky DIY | $1,500 – $5,000+ |
| Quartz Countertops | Hard to DIY | $3,000 – $10,000+ |
💡 Pro Tip: If you’re hiring professionals, get at least three quotes and check online reviews to ensure you’re getting the best quality at a fair price.
Planning a Budget-Friendly Barndo Kitchen
Whether you’re working with a tight budget or investing in a high-end custom kitchen, careful planning and smart spending can help you achieve the barndominium kitchen of your dreams.
✔ Start with a realistic budget and a must-have list.
✔ Consider mixing DIY projects with professional help to maximize savings.
✔ Focus on big-impact upgrades like cabinets, countertops, and lighting.
Next Up: Real-Life Inspiration – Stunning Barndominium Kitchen Examples!
Inspiration from Real Barndominium Kitchens
Drawing inspiration from real-world barndominium kitchens can be incredibly helpful when designing your own space. Here are 15 stunning examples that showcase a variety of styles, layouts, and design elements to spark your creativity:
Rustic Elegance
This kitchen features reclaimed wood beams, distressed cabinetry, and a large farmhouse sink, creating a warm and inviting rustic atmosphere.
Modern Minimalism
Sleek white cabinets, stainless steel appliances, and clean lines define this modern barndominium kitchen, offering a bright and airy feel.
Industrial Chic
Exposed metal ductwork, concrete countertops, and Edison bulb lighting give this kitchen an edgy industrial vibe.
Farmhouse Charm
With shiplap walls, open shelving, and a vintage-inspired stove, this kitchen exudes classic farmhouse appeal.
Open-Concept Living
A spacious island with bar seating seamlessly connects this kitchen to the living area, perfect for entertaining.
Cozy Cottage
Soft pastel colors, beadboard cabinetry, and a quaint breakfast nook make this kitchen feel like a cozy cottage retreat.
High-Contrast Design
Dark lower cabinets paired with white upper cabinets and a bold backsplash create a striking visual contrast in this kitchen.
Rustic-Modern Blend
Combining rustic wood elements with modern fixtures and appliances, this kitchen offers the best of both worlds.
Grand Entertainer
An expansive island, double ovens, and ample counter space make this kitchen ideal for hosting large gatherings.
Compact Efficiency
Smart storage solutions and a well-planned layout maximize functionality in this smaller barndominium kitchen.
Light-Filled Space
Large windows and skylights flood this kitchen with natural light, enhancing its open and airy ambiance.
Bold Backsplash
A colorful, patterned tile backsplash serves as the focal point in this otherwise neutral kitchen.
Classic Black and White
Timeless black and white color schemes, with checkered flooring and subway tile, give this kitchen enduring appeal.
Warm Wood Tones
Rich wooden cabinetry and floors add warmth and depth to this inviting kitchen space.
Eclectic Mix
A blend of textures, colors, and styles come together harmoniously in this eclectic barndominium kitchen.
These examples demonstrate the versatility and potential of barndominium kitchens, inspiring you to create a space that reflects your personal style and meets your functional needs.
Next Steps:
- Visual Inspiration: Explore online galleries and social media platforms for more barndominium kitchen designs.
- Professional Consultation: Consider consulting with a kitchen designer to tailor ideas to your specific space and preferences.
- Material Selection: Visit local showrooms to experience materials and finishes firsthand, aiding in your decision-making process.
By studying these real-world examples and taking proactive steps, you’re well on your way to designing a barndominium kitchen that’s both beautiful and functional.
Creating Your Dream Barndominium Kitchen
Designing the perfect barndominium kitchen is about balancing creativity with functionality. Whether you’re drawn to a rustic farmhouse look, a modern minimalist vibe, or an industrial edge, your kitchen should reflect your style, needs, and daily lifestyle.
By integrating smart layouts, high-quality materials, functional storage solutions, and statement design elements, you can maximize both beauty and practicality in your space. Remember, a great kitchen isn’t just about looks—it’s about how well it works for you and your family.
Where to Find More Barndominium Kitchen Ideas
If you’re still searching for inspiration, there are countless resources to help refine your vision:
📌 Pinterest – Search for “barndominium kitchen ideas” and explore thousands of curated boards showcasing layout designs, cabinetry styles, lighting solutions, and decor inspiration.
📷 Instagram – Follow accounts that specialize in barndominium living, home renovations, and interior design. Hashtags like #barndominiumkitchen, #rustickitchen, and #modernfarmhousekitchen can lead to fresh ideas.
🏡 Houzz – Browse kitchen remodeling projects to see real-life transformations and get insight into costs and materials.
📺 YouTube – Watch barndominium kitchen tours and DIY renovation videos for step-by-step guidance on creating your dream kitchen.
🌐 Blogs & Websites – Check out specialized barndominium-focused websites like Barndominium Life, BuildMax, and Country Living for expert advice.
Next Steps: Budgeting, Planning & Building Your Barndo Kitchen
Now that you have all the inspiration and information you need, it’s time to take action! Follow these key steps to bring your barndominium kitchen to life:
✅ Set Your Budget – Determine how much you’re willing to spend and where you can save vs. splurge. Consider getting multiple quotes from contractors or suppliers.
✅ Finalize Your Layout & Design – Choose a functional floor plan that suits your lifestyle, whether it’s open-concept, L-shaped, or U-shaped.
✅ Choose Materials & Finishes – Decide on cabinet styles, countertops, flooring, and backsplash materials that match your desired aesthetic.
✅ Plan for Storage & Organization – Don’t forget about pantries, pull-out cabinets, and hidden storage solutions to keep your kitchen clutter-free.
✅ Consider DIY vs. Professional Help – Identify what parts of the project you can handle yourself (painting, shelving, backsplash) and what requires expert installation (plumbing, electrical, countertops).
✅ Start the Build! – Once your plans are in place, begin construction, renovations, or upgrades to create a functional, stylish, and personalized barndominium kitchen.
Final Thought: Make It Yours
At the end of the day, the best barndominium kitchen is one that feels like home. Whether you love the warmth of a farmhouse kitchen, the raw beauty of a rustic design, or the sleekness of modern industrial aesthetics, the choices you make should reflect what brings you joy and comfort.
With careful planning and a bit of creativity, your dream barndo kitchen is well within reach. Now, let’s make it happen!

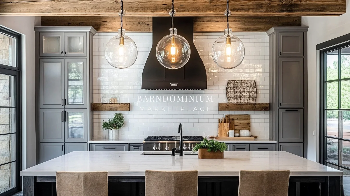

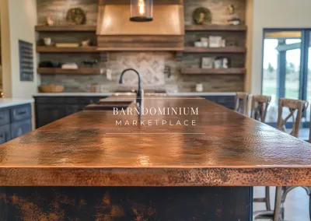
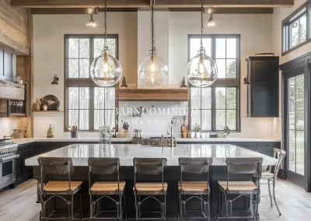
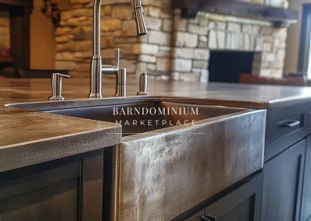
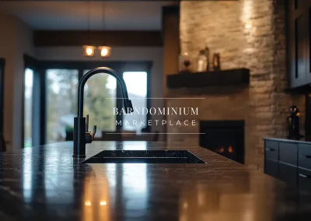
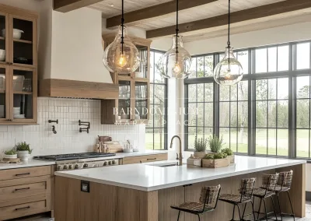
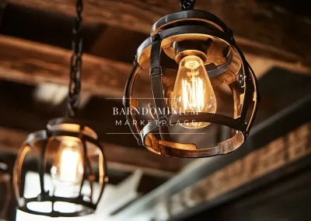
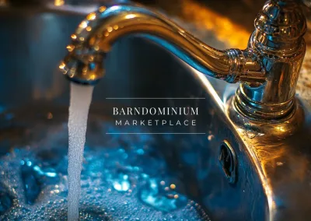
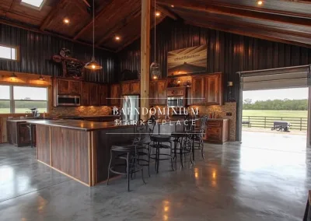
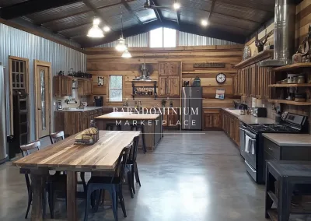
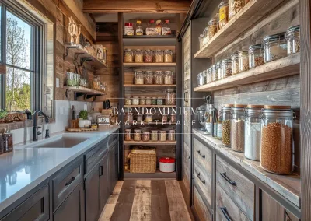
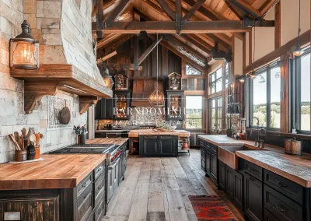
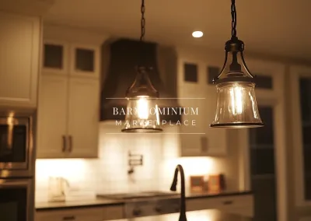
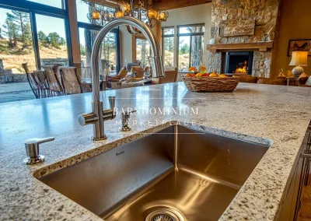
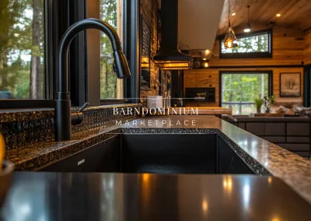
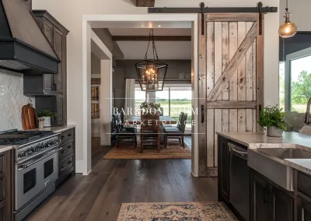
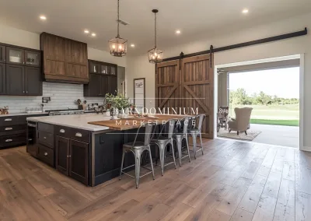
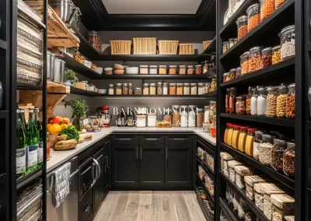
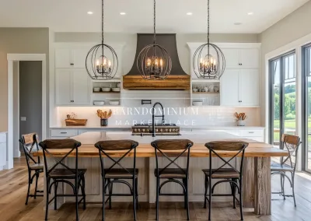
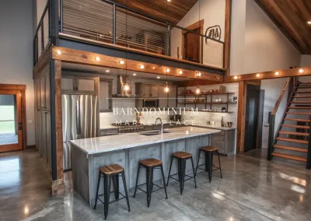
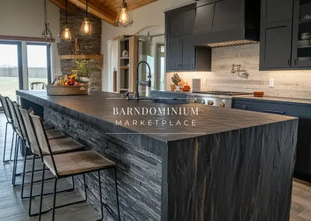
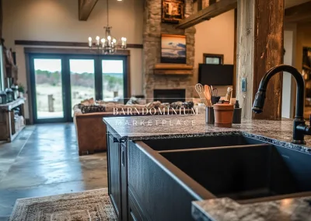
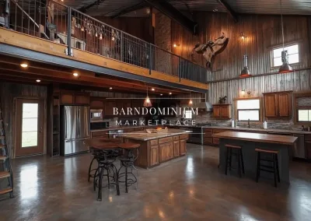
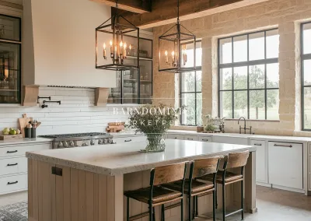

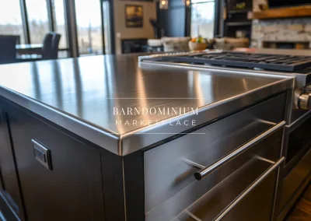
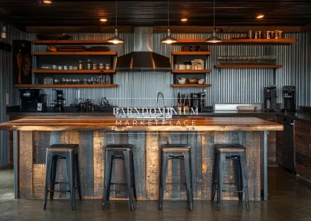
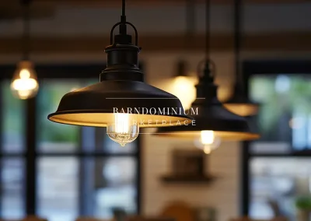
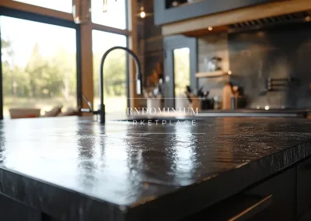
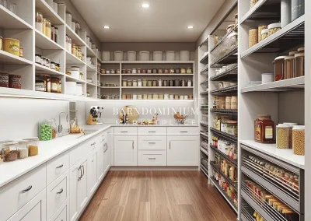
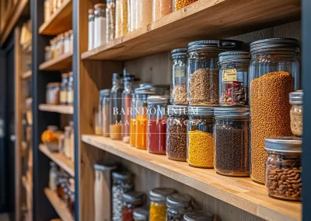
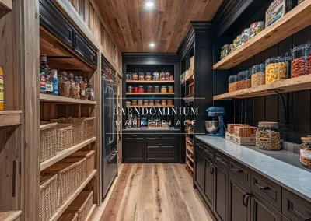
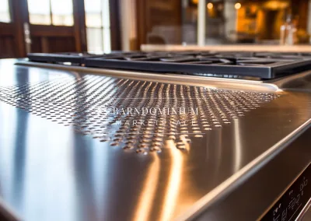
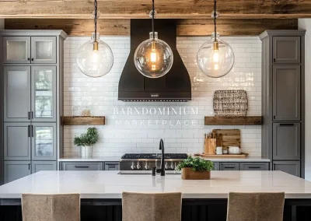
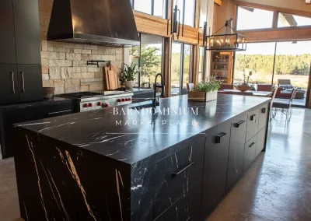
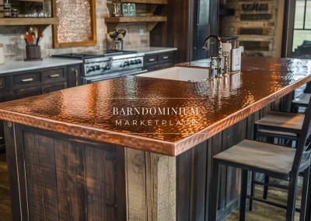
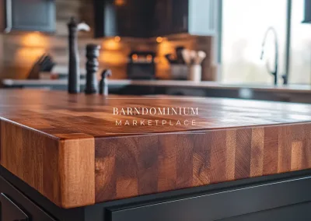
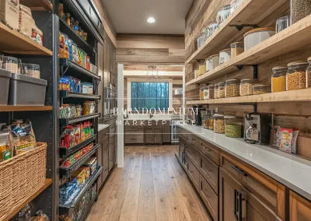
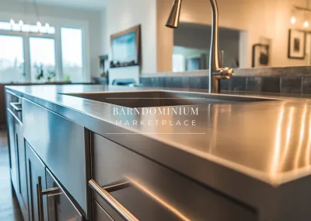
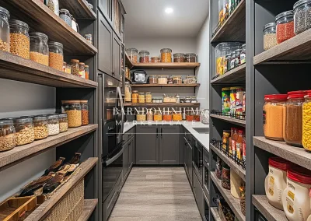

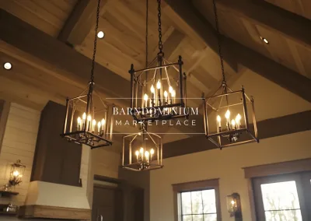
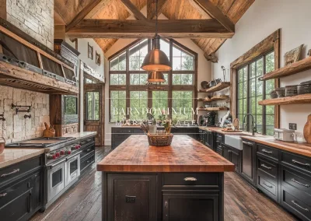
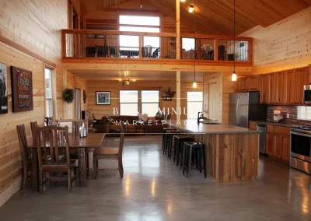
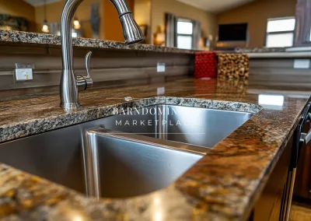
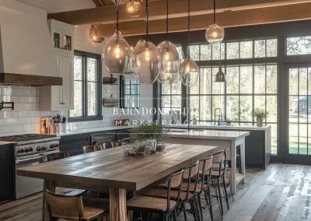
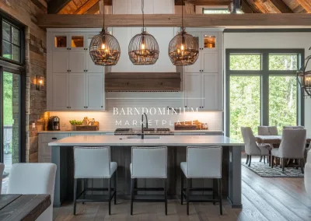
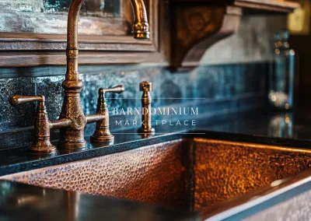
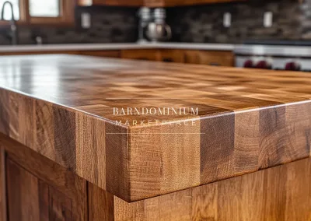
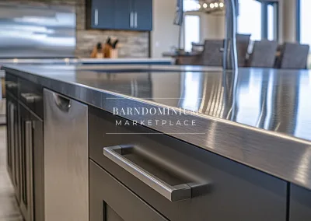
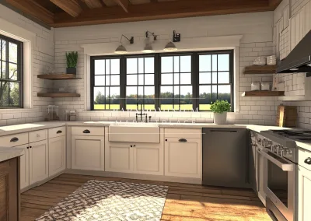
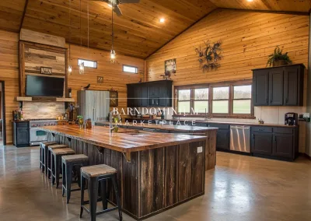
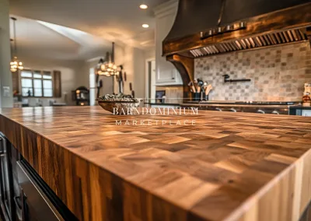
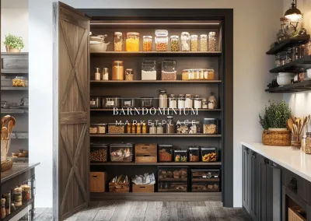
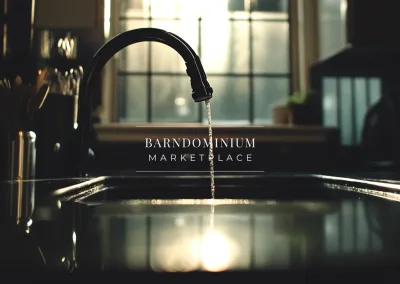
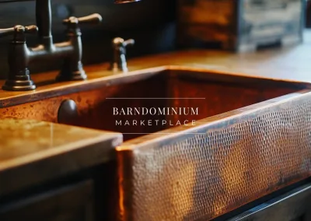
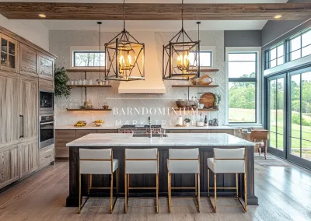
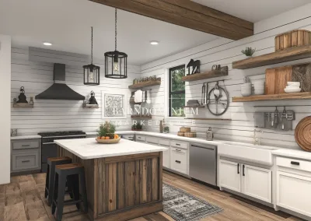
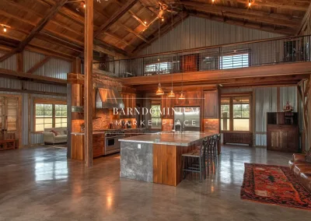
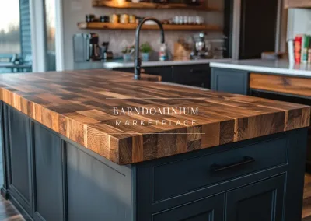

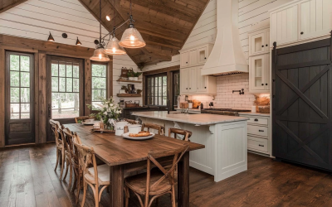
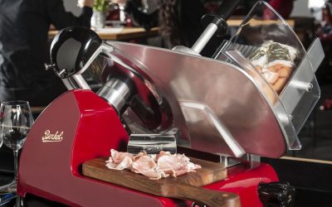
0 Comments
Trackbacks/Pingbacks