Ever walked into a home that instantly felt both grand and cozy? Where rustic charm meets modern convenience, and every inch seems perfectly designed for both beauty and function? That’s the magic of a well-designed barndominium – and it’s why these unique homes are capturing hearts across the country.
Barndominiums (or “barndos” as enthusiasts call them) have evolved from simple converted barns to some of the most sought-after custom homes in rural and suburban America. The blend of open spaces, soaring ceilings, and flexible floor plans offers something traditional homes simply can’t match – true freedom to create a space that reflects your lifestyle.
Whether you’re sketching plans for your future barndominium, gathering inspiration for a renovation, or simply dreaming about possibilities, this guide will walk you through the most inspiring barndominium design ideas that are shaping homes in 2025.
Why Barndominiums Are Capturing America’s Imagination
The appeal goes far beyond the trendy name. Barndominiums offer practical advantages that make both builders and homeowners take notice:
- Cost-effectiveness – Most barndominiums cost 30-40% less per square foot than traditional homes
- Faster construction – The metal frame structure typically cuts build time in half
- Durability – Steel frames resist pests, weather damage, and fire better than wood
- Open-concept potential – Without load-bearing walls to work around, the space is yours to configure
- Multi-purpose versatility – Seamlessly blend living space with workshops, studios, or storage
Recent surveys show barndominium interest has grown by 140% in the past three years, with the trend showing no signs of slowing down. Let’s explore the design ideas making these homes so irresistible.
1. Heart-of-Home Open Kitchen Designs
The kitchen remains the soul of any home, and in barndominium design, it often takes center stage with breathtaking results.
Island Innovations
The most popular barndominium kitchens feature oversized islands that serve multiple purposes. Think beyond basic food prep – today’s islands include:
- Built-in dining areas with comfortable seating
- Appliance integration (dishwasher drawers, beverage fridges)
- Storage solutions that eliminate the need for wall cabinets
- Charging stations and tech integration
Many homeowners opt for islands exceeding 8 feet in length, creating a natural gathering space that anchors the open floor plan.
Ceiling Treatments That Stun
When working with the soaring heights of a barndominium, kitchen ceilings become a design playground:
- Exposed wooden beams (authentic or faux) that add warmth
- Metal ceiling panels for industrial-rustic contrast
- Drop ceilings over islands with dramatic lighting fixtures
- Skylights that flood the space with natural brightness
The contrast between metal building elements and warm kitchen finishes creates that signature barndominium look that designers are embracing.
2. Living Areas That Breathe
Traditional homes often struggle with compartmentalized spaces. Barndominiums start with a clean slate, allowing for living areas that feel expansive and connected.
Height Variations That Define Spaces
Rather than using walls to separate areas, modern barndominium design uses subtle height changes:
- Sunken conversation pits around fireplaces
- Elevated dining platforms that create distinction without division
- Split-level transitions between functional zones
- Partial walls that suggest separation while maintaining openness
These variations create natural traffic flow and visual interest without sacrificing the open-concept advantage.
Window Walls for Nature Integration
The most enviable barndominiums blur the lines between indoors and outdoors:
- Floor-to-ceiling windows on key walls
- Sliding glass door systems that open entire walls
- Strategically placed windows that frame specific outdoor views
- Transom windows near ceilings that draw eyes upward
Homeowners report that this connection to outdoor spaces is one of the most satisfying elements of barndominium living – bringing nature indoors while maintaining climate control.
3. Primary Suite Retreats
Barndominium design offers unique opportunities to create primary bedroom suites that rival boutique hotels in comfort and style.
Strategic Placement for Privacy
Unlike traditional homes where bedrooms often share walls, barndominiums allow for:
- Placement in separate wings or lofted areas
- Buffer zones using closets or bathrooms as sound barriers
- Private entrances to outdoor spaces
- Deliberate distance from common areas and guest rooms
This thoughtful separation creates a genuine retreat feeling that homeowners treasure.
Spa-Inspired Bathrooms
The luxury of space extends to primary bathrooms, where barndominium designs often include:
- Freestanding soaking tubs positioned for views
- Oversized walk-in showers with multiple shower heads
- His-and-hers vanities with ample space between
- Separate water closets for ultimate privacy
- Dressing areas that eliminate clutter in sleeping spaces
These bathrooms reflect a growing trend toward self-care spaces within the home – areas designed specifically for relaxation and rejuvenation.
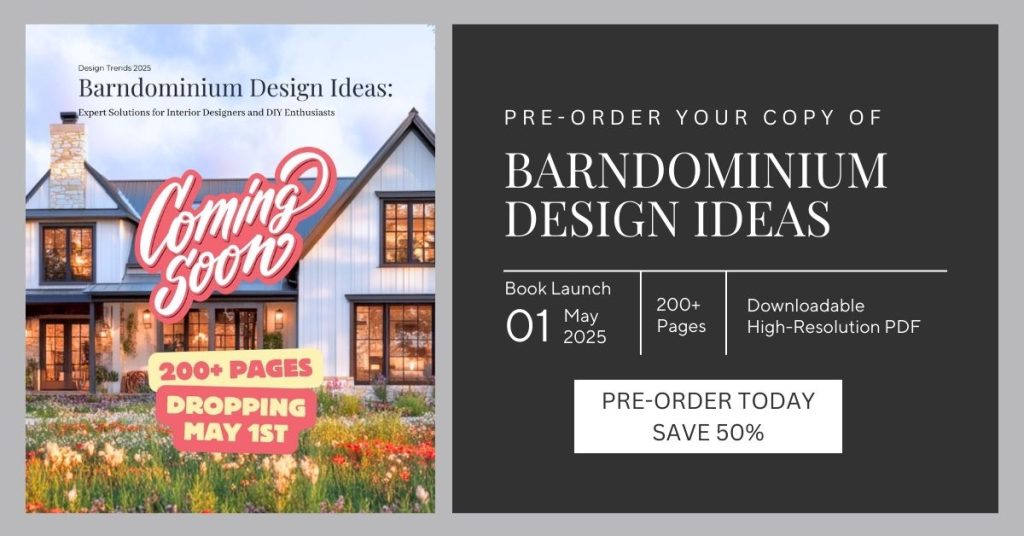
4. Multi-Purpose Room Magic
Perhaps no design element better showcases barndominium versatility than rooms designed to serve multiple functions throughout the day.
Flex Spaces That Evolve
Smart barndominium layouts include areas that transform based on needs:
- Home office spaces that convert to guest bedrooms
- Craft/hobby areas that double as homework stations
- Fitness zones that can host gatherings
- Media rooms convertible to additional sleeping space
These flex spaces typically include thoughtful storage solutions that allow for quick transitions between functions.
Connected Workshop Areas
Many barndominium owners specifically choose this style to incorporate workshop or studio space:
- Garage/workshop combinations with specialized ventilation
- Art studios positioned for optimal natural light
- Woodworking shops with sound dampening from living areas
- Automotive workspaces with specialized equipment
The ability to pursue hobbies without leaving home ranks high among reasons people choose barndominiums over conventional houses.
5. Exterior Elements That Turn Heads
While interior spaces get much attention, barndominium exteriors offer countless opportunities for personalization and curb appeal.
Material Mixing for Visual Interest
The most striking barndominiums feature thoughtful combinations of:
- Metal siding with stone or brick accents
- Board-and-batten sections that add texture
- Timber frame elements that warm up metal exteriors
- Glass sections that create dramatic contrast
This layering of materials creates homes that honor their agricultural inspiration while asserting their custom residential status.
Porch Designs That Expand Living Space
Covered outdoor areas have become signature elements of barndominium design:
- Wraparound porches that connect multiple entry points
- Screened sections for bug-free outdoor dining
- Outdoor kitchens integrated with porch spaces
- Covered areas sized for gathering and entertaining
These porches often become the most-used spaces during moderate weather, effectively expanding the home’s footprint without additional enclosed square footage.
6. Smart Space-Saving Solutions
The open nature of barndominiums requires thoughtful approaches to storage and organization to maintain clean lines and visual calm.
Hidden Storage Innovations
Designers are finding creative ways to incorporate storage without visual clutter:
- Stairways with integrated drawer systems
- Window seats with lift-up storage compartments
- Full-height cabinetry that blends with walls
- Furniture pieces that serve dual storage functions
These solutions maintain the open, airy feeling while providing practical space for necessary items.
Vertical Space Utilization
Barndominiums’ height advantages offer storage opportunities conventional homes can’t match:
- Lofted storage areas above less-used spaces
- High cabinets for seasonal items with retrieval systems
- Suspended storage platforms in garage/workshop areas
- Wall-mounted organization systems that free floor space
This three-dimensional approach to storage maximizes every cubic foot rather than just square footage.
7. Energy-Efficient Design Elements
Modern barndominium owners are increasingly focused on sustainability and operating costs, leading to innovative efficiency features.
Insulation Strategies for Metal Structures
Overcoming the thermal challenges of metal construction requires specific approaches:
- Spray foam insulation that seals every gap
- Reflective barriers that combat radiant heat transfer
- Insulated concrete floors for thermal mass benefits
- Strategic use of wood framing in key areas for better R-values
These techniques transform what could be energy-hungry structures into efficient, comfortable homes.
Passive Solar Principles
Thoughtful barndominium designs incorporate solar principles:
- Orientation that maximizes winter sun exposure
- Roof overhangs sized for seasonal sun angles
- Thermal mass elements that store and release heat
- Cross-ventilation pathways for natural cooling
Homeowners report up to 60% lower energy costs when these principles guide the design process from the beginning.
8. Lighting That Transforms Spaces
The volume and openness of barndominiums creates both challenges and opportunities for lighting design.
Natural Light Maximization
Successful designs prioritize daylight through:
- Clerestory windows that bring light deep into spaces
- Light tubes for interior areas without exterior walls
- Strategic reflective surfaces that distribute natural light
- Glass doors between rooms to share light sources
This emphasis on natural light reduces energy usage while creating uplifting, mood-enhancing environments.
Layered Artificial Lighting
For evening hours, effective barndominiums feature:
- Industrial-inspired statement fixtures that honor the building’s roots
- Task lighting positioned for specific activities
- Accent lighting that highlights architectural features
- Smart lighting systems programmable for different scenarios
This layered approach ensures spaces remain functional and atmospheric regardless of natural light conditions.
9. Transitional Indoor-Outdoor Spaces
The most envied barndominiums create seamless connections between interior and exterior living areas.
Four-Season Rooms
These flexible spaces change with the weather:
- Window walls that open completely during pleasant weather
- Heated floors that extend usability into colder months
- Ceiling fans and screening for summer comfort
- Furnishings and materials that withstand humidity fluctuations
These rooms effectively add square footage to the home for a fraction of fully-conditioned space costs.
Courtyard Integration
Increasingly popular are designs that wrap around outdoor spaces:
- Private courtyards accessible from multiple rooms
- Kitchen gardens visible from food preparation areas
- Fire pit gathering spaces as focal points
- Water features that add sensory elements
These protected outdoor “rooms” become natural extensions of interior spaces, expanding the home’s functional footprint.
10. Interior Finishes That Balance Rustic and Refined
The signature barndominium style emerges from thoughtful material selections that honor agricultural roots while providing modern comfort.
Flooring That Grounds the Space
Flooring choices set the tone throughout open-concept barndominiums:
- Polished concrete with decorative scoring or staining
- Engineered wide-plank wood that handles temperature fluctuations
- Luxury vinyl planks in high-traffic areas
- Transition materials that define functional zones
The most successful designs limit material changes to maintain visual flow across large open spaces.
Wall Treatments With Character
While metal exteriors dominate, interior walls offer opportunities for warmth and texture:
- Shiplap or board-and-batten sections that add architectural interest
- Accent walls using reclaimed barnwood or timbers
- Venetian plaster for subtle texture without pattern
- Strategic use of brick or stone for thermal mass and visual weight
These textural elements help barndominiums avoid the potential coldness of large, open spaces.
11. Loft Spaces That Add Dimension
The height advantage of barndominiums creates perfect opportunities for dramatic lofted areas.
Flexible Loft Functions
These elevated spaces serve diverse purposes:
- Home office retreats above the household bustle
- Guest accommodations separate from primary bedrooms
- Library spaces with built-in seating
- Children’s play areas visible from below for supervision
The partial separation these spaces provide strikes the perfect balance between openness and privacy.
Visual Connection Details
Successful loft designs maintain connection with main living areas:
- Cable railings that minimize visual barriers
- Overlooks positioned for conversation between levels
- Floating staircases that preserve sight lines
- Lighting that unifies upper and lower spaces
These thoughtful details ensure lofts enhance rather than fragment the open-concept feeling.
12. Color Strategies for Cohesion
Color plays a crucial role in unifying large, open barndominium interiors.
Neutral Foundations With Strategic Accents
Designers recommend:
- Consistent neutral palette across main surfaces
- Color progression techniques that guide movement through spaces
- Bold accent colors reserved for easily-changed elements
- Natural material colors (wood, stone) counted as neutrals
This approach creates visual calm while allowing for personalization through furnishings and art.
Metal Element Integration
Rather than hiding structural elements, successful designs celebrate them:
- Exposed beams painted to complement design scheme
- Metal trusses as visual features rather than concealed necessities
- Industrial elements repurposed as decorative accessories
- Metallic finishes on fixtures that reference structural materials
This honesty about the building’s construction creates authentic character that manufactured design often lacks.
13. Sound Management in Open Spaces
The acoustic challenges of barndominiums require specific design approaches to maintain comfort.
Soft Surface Integration
Strategic placement of sound-absorbing materials includes:
- Area rugs sized for activity zones
- Upholstered furniture with sound-dampening shapes
- Acoustic panels disguised as art
- Fabric window treatments that absorb reverberations
These elements combat the echo effect common in large, open spaces with hard surfaces.
Architectural Sound Solutions
Structural approaches to sound management include:
- Ceiling treatments that break up sound waves
- Partial walls that block direct sound paths
- Varied ceiling heights that prevent sound pooling
- Strategic placement of solid core doors for complete quiet zones
These considerations ensure conversation remains comfortable and media sound stays where intended.
14. Technology Integration That Simplifies Living
Modern barndominiums increasingly incorporate smart home features designed for their unique characteristics.
Climate Control Zoning
The open layout and height variations require thoughtful approaches:
- Multi-zone HVAC systems for temperature customization
- Ceiling fans with automation for air circulation
- Motorized window treatments programmed for sun positions
- Smart thermostats that learn occupancy patterns
These systems overcome the heating and cooling challenges inherent to large, open volumes.
Invisible Tech Infrastructure
Forward-thinking designs include:
- Structured wiring systems for future technology adaptation
- Centralized equipment locations with whole-home distribution
- Wireless access points positioned for complete coverage
- Voice-controlled systems that eliminate switch clutter
This infrastructure planning prevents technology from disrupting design aesthetics while providing modern convenience.
15. Personalization That Creates Character
Beyond structural elements, the most loved barndominiums reflect their owners’ personalities and passions.
Meaningful Collections Display
Designers recommend:
- Custom display niches built into transitional walls
- Gallery lighting systems for artwork and memorabilia
- Open shelving designed specifically for collected items
- Rotation spaces that allow displays to change seasonally
These personal elements transform houses into homes that tell their owners’ stories.
Handcrafted Element Integration
The barndominium ethos pairs perfectly with artisanal touches:
- Custom metalwork that references agricultural heritage
- Handmade tiles as kitchen or bathroom accents
- Wood elements crafted from trees harvested from the property
- Local artisan creations that connect to the community
These unique elements ensure no two barndominiums are exactly alike, despite shared structural DNA.
Transform Your Barndominium Dreams into Reality
As you’ve seen throughout these design ideas, barndominiums offer unparalleled opportunities to create spaces that truly reflect how you want to live. The combination of structural simplicity and design flexibility makes them ideal for customization without custom-home prices.
Ready to take your barndominium planning to the next level? Our comprehensive “Barndominium Design Ideas” eBook dives even deeper into these concepts with:
- 50+ floor plans tailored to different lifestyles and lot configurations
- Material comparison guides with cost and longevity data
- Step-by-step design worksheets to clarify your priorities
- Real-world budget breakdowns from actual barndominium projects
- Virtual tour links to explore finished spaces remotely
For a limited time, this definitive resource is available for pre-order at 50% off its regular price. Lock in this special pricing before our May 1st official release date, and you’ll be designing your dream barndominium with confidence within minutes of receiving your digital copy.
Your perfect blend of rustic charm and modern convenience is just waiting to be designed. Let our eBook be your blueprint for barndominium success.
FAQs About Barndominium Design
1. How much does a typical barndominium cost compared to a traditional home?
On average, barndominiums cost 30-40% less per square foot than traditional homes. A typical 2,000 square foot barndominium might run $180,000-$240,000 for the complete build, while a traditional home of the same size could easily exceed $300,000. The savings come primarily from the simplified structure, faster build time, and opportunity for owner participation in finishing work.
2. What are the biggest challenges when designing a barndominium?
The most common challenges include zoning restrictions in some areas, finding contractors familiar with the construction method, managing acoustics in open spaces, properly insulating metal structures, and balancing the industrial aesthetic with homey comfort. Most of these challenges can be overcome with proper planning and partnering with experienced professionals.
3. Can barndominiums be built in cold climates?
Absolutely! With proper insulation strategies, barndominiums perform excellently in cold climates. Many northern barndominium owners report lower heating costs than their neighbors in traditional homes. The key is using appropriate insulation methods specifically designed for metal structures, including spray foam at adequate depth and proper vapor barriers.
4. What are the most popular floor plans for barndominiums?
The most requested floor plans typically feature open-concept main living areas with private bedroom wings, often in an “L” or “T” configuration. Single-level designs remain most popular for accessibility, though lofted plans that take advantage of vertical space are gaining popularity, especially for lots with views or smaller footprints.
5. How can I make my barndominium feel cozy instead of industrial?
Successful strategies include incorporating plenty of natural materials like wood and stone, using textiles strategically for warmth and sound absorption, implementing layered lighting instead of uniform overhead fixtures, varying ceiling heights to create intimate zones, and incorporating radiant floor heating for physical comfort underfoot.
6. Do barndominiums have good resale value?
The resale market for barndominiums has strengthened significantly as they’ve gained popularity. Rural and suburban areas show particularly strong value retention, often comparable to traditional homes. Properties with thoughtful design that balances barndominium character with broad appeal tend to perform best in resale situations.
7. What are the best materials for barndominium exteriors?
While metal siding remains the signature look, the most appealing exteriors typically combine materials for visual interest. Popular combinations include metal with stone veneer accents, board-and-batten sections, timber frame elements, and fiber cement products. The key is creating contrast while maintaining cohesion with the overall design.
8. How long does it typically take to build a barndominium?
The shell construction typically takes 4-8 weeks, dramatically faster than traditional framing. The interior finishing timeline varies widely based on complexity and who’s doing the work, but most turn-key projects complete within 4-6 months total – roughly half the time of comparable traditional construction.
9. Can I build a barndominium as a DIY project?
Many barndominium owners save substantially by taking on portions of the build themselves. While the shell erection and major systems are best left to professionals, interior finishing work is often DIY-friendly. The open design and unobstructed walls make perfect projects for ambitious homeowners with basic construction skills.
10. What are the most common mistakes people make when designing barndominiums?
Frequent missteps include underestimating insulation needs, creating too few defined spaces within the open concept, neglecting acoustic considerations, inadequate planning for storage, overlooking climate-specific adaptations, and failing to plan for future technology needs. Working with our design guide helps you avoid these common pitfalls before they impact your budget or timeline.
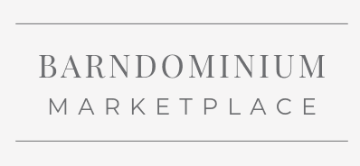
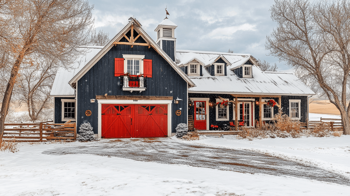
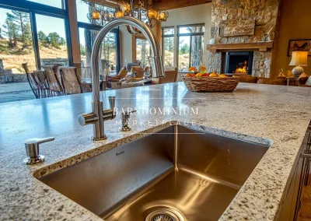
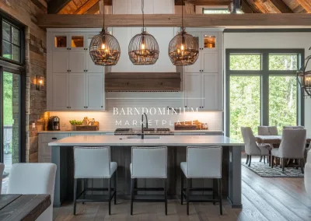
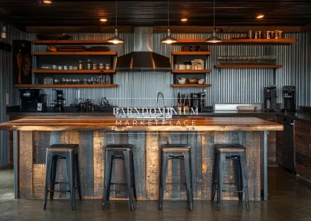
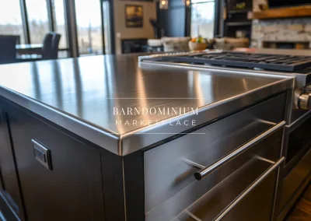
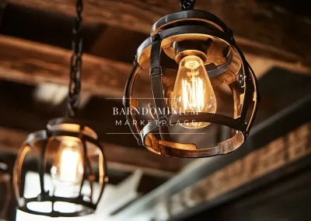
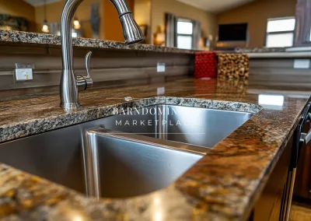
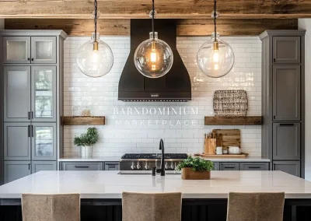
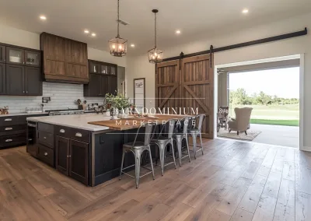
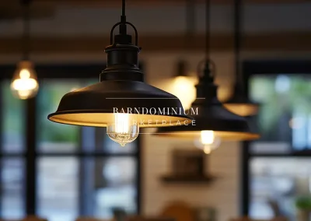
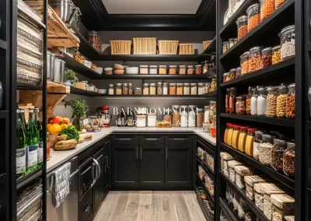
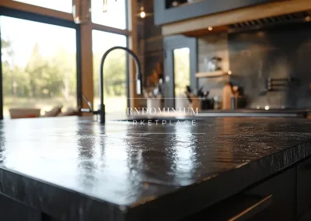
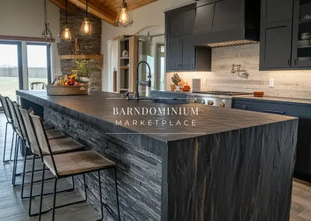
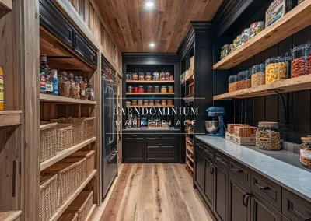
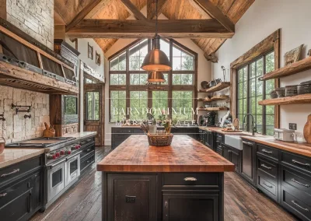
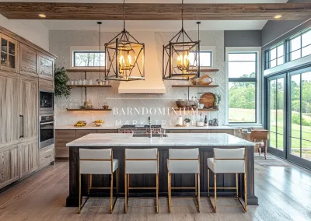
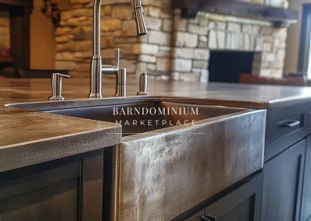
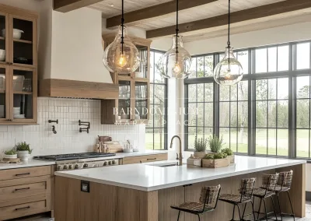
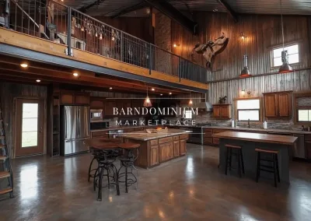
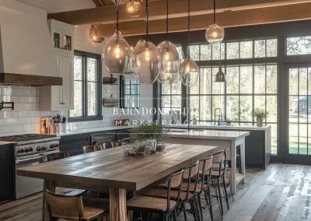
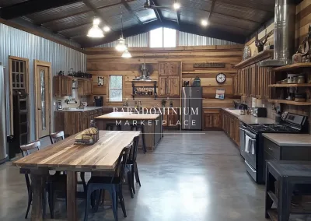
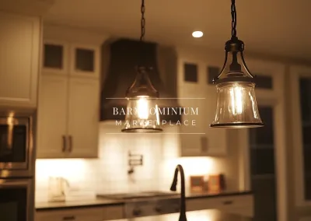
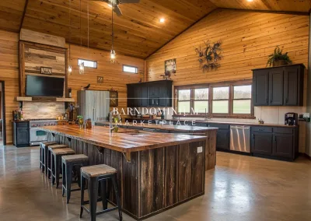
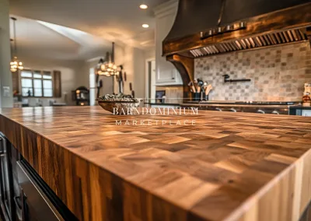
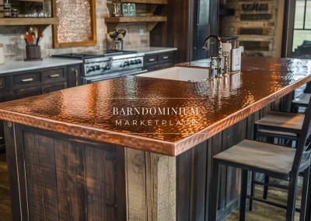
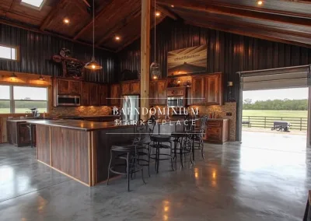
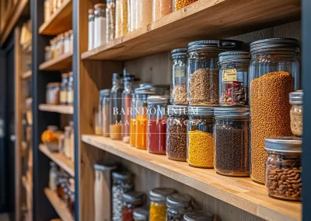
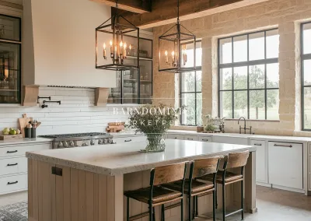
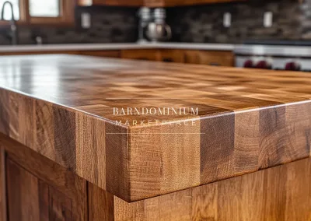
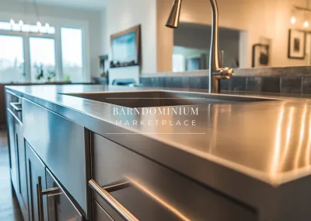
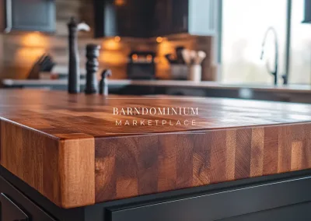
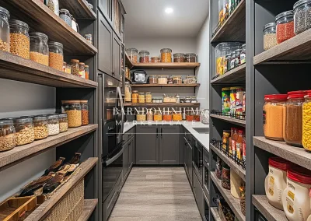

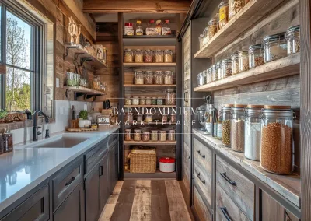
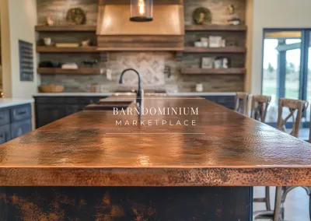
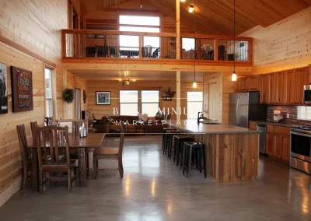
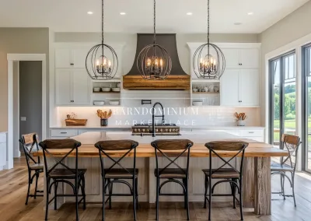
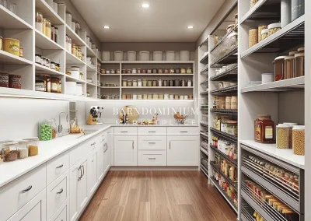
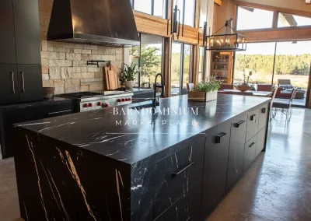
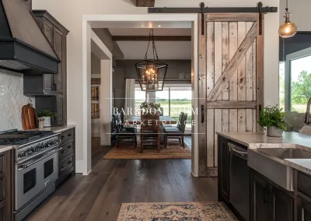
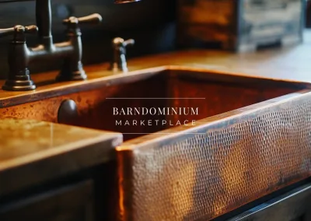
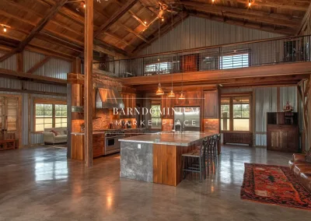
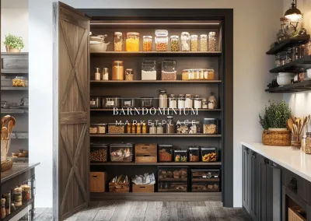
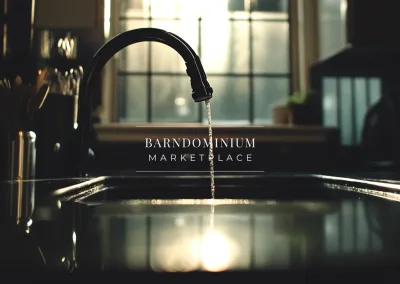
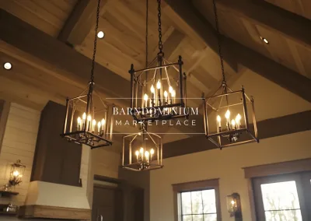
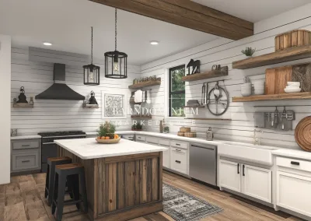
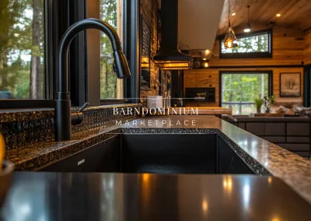
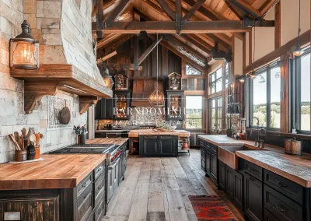

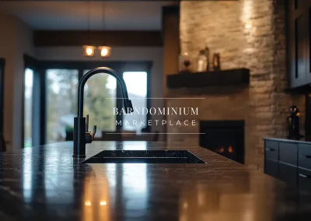
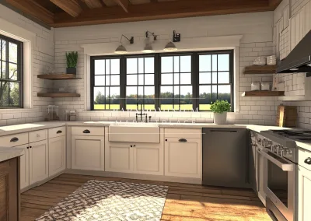
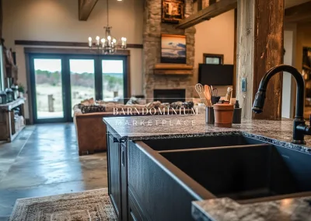
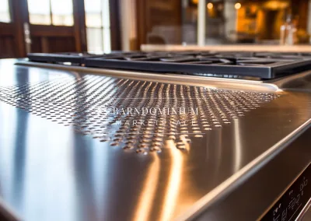
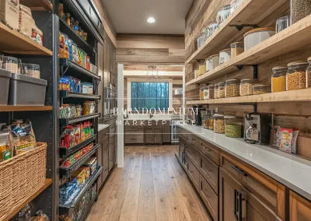
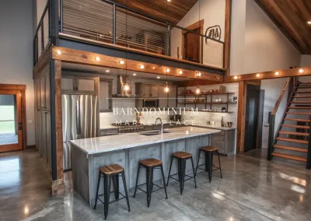
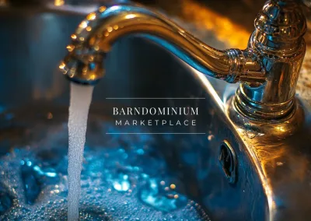
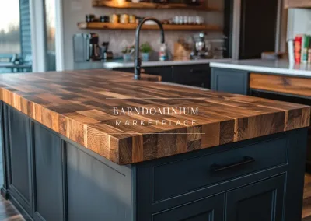
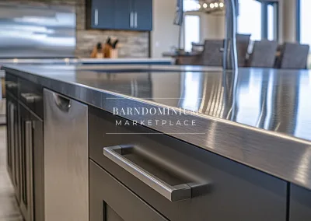
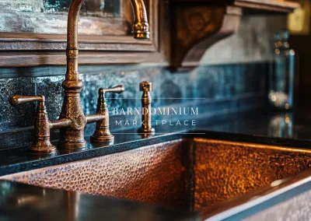
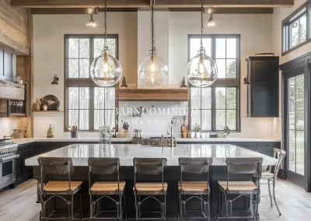
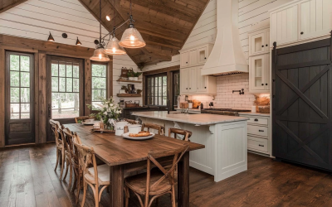
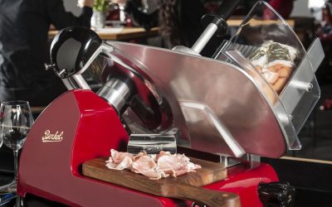
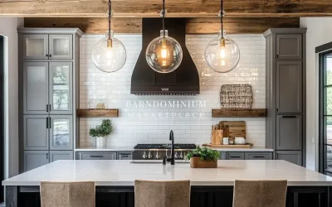
0 Comments
Trackbacks/Pingbacks