Creating Your Dream Barndominium
Have you fallen in love with barndominiums? You’re not alone! These stunning barn-inspired homes have taken rural America by storm, offering the perfect blend of rustic charm and modern living. We call that barndominium design.
Barndominiums (or “barndos” as enthusiasts call them) combine the architectural appeal of traditional barns with contemporary home comforts. With their metal exteriors, soaring ceilings, and incredibly versatile floor plans, they’ve become the go-to choice for those seeking unique custom homes that won’t break the bank.
Many barndominium owners choose this style because it offers the best of both worlds – beautiful living spaces and functional work areas all under one roof. Whether you’re dreaming of a spacious country retreat, a practical home with an attached workshop, or an energy-efficient forever home, barndominium design offers unlimited possibilities.
However, turning your barndominium dreams into reality requires careful planning. The barndominium design process isn’t just about picking colors and furniture – it’s about creating a blueprint for your everyday life for years to come. Smart planning now prevents costly regrets later.
First-time barndominium builders often make avoidable design mistakes that impact their enjoyment of these unique homes. Once construction is complete, changing your barndominium layout or structural elements can be extremely expensive – if not impossible without major renovation.
These mistakes happen for various reasons – rushing through the planning phase, failing to consider future needs, or prioritizing aesthetics over functionality. The good news? You can learn from others’ experiences before breaking ground on your own project.
In this comprehensive guide, we’ll walk you through the 10 most common barndominium design mistakes and provide practical solutions to avoid them. Whether you’re in the dreaming phase, actively planning your barndominium floor plan, or ready to start construction, these insights will help you create a barndominium that’s as functional as it is beautiful.
Let’s explore these common pitfalls together so your barndominium journey leads to the perfect custom home without expensive regrets!
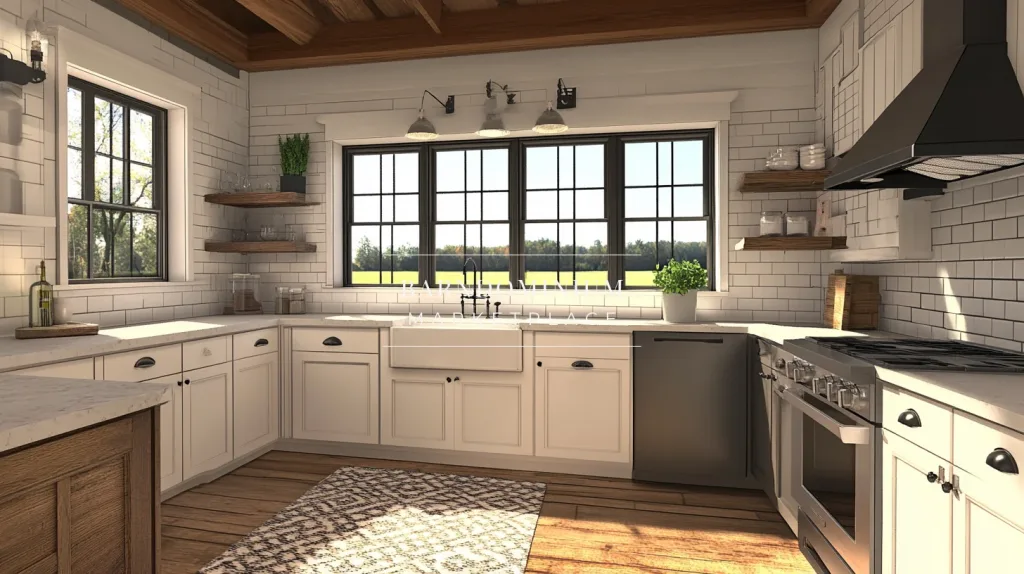
Mistake #1: Inadequate Space Planning in your Barndominium Design
One of the most critical barndominium design mistakes occurs before the first nail is driven – poor space planning. With the wide-open canvas barndominiums provide, it’s easy to get overwhelmed by possibilities or focus too much on aesthetics rather than functionality.
Why Space Planning Matters
Effective space planning:
- Ensures your barndominium layout works for your daily lifestyle
- Maximizes every square foot of your investment
- Creates natural flow between rooms and living areas
- Prevents wasted or awkward spaces that serve no purpose
- Allows for future adaptability as your needs change
Common Space Planning Mistakes
Many first-time barndominium owners regret these space planning errors:
Oversized great rooms: While open floor plans are a barndominium signature, creating enormous undivided spaces can lead to heating/cooling inefficiencies, noise problems, and decorating challenges.
Undersized bedrooms: In the quest for impressive common areas, bedroom sizes often get sacrificed. Remember that standard furniture requires minimum dimensions to fit properly.
Impractical kitchen layouts: The kitchen work triangle (stove, sink, refrigerator) should form an efficient triangle between 4-9 feet on each side. Too large or too small triangles create frustrating daily experiences.
Workshop placement: Placing workshops or garages without proper sound insulation or transition areas can lead to noise and cleanliness issues in living spaces.
Forgotten functional areas: Mudrooms, laundry spaces, and storage areas are often afterthoughts but prove essential for comfortable rural living.
How to Avoid Space Planning Mistakes
Start with your lifestyle: Before designing your barndominium floor plan, document your daily routines, hobbies, and specific needs. How many people will live here? Do you work from home? Do you entertain frequently?
Create zones: Divide your barndominium layout into activity zones – sleeping, living, cooking, working, etc. This helps balance the open concept while creating practical divisions.
Scale matters: Use graph paper or digital tools to draw furniture to scale in your floor plan. This ensures spaces are appropriately sized for their intended purpose.
Visit other barndominiums: Nothing beats experiencing different barndominium design options firsthand. Notice what works and what doesn’t in terms of flow and practicality.
Consider sound management: Open concept barndominium floor plans present acoustic challenges. Plan for sound absorption materials and strategic room placement.
Plan for the future: Will your needs change in 5-10 years? Design with flexibility in mind – like including a ground-floor bedroom that could convert to an office or including plumbing rough-ins for a future bathroom addition.
The best barndominium layouts balance openness with functionality, creating clear purpose for each area while maintaining the spacious feel that makes barndominiums special. Taking time now to meticulously plan your space will result in a home that works beautifully for your specific lifestyle.
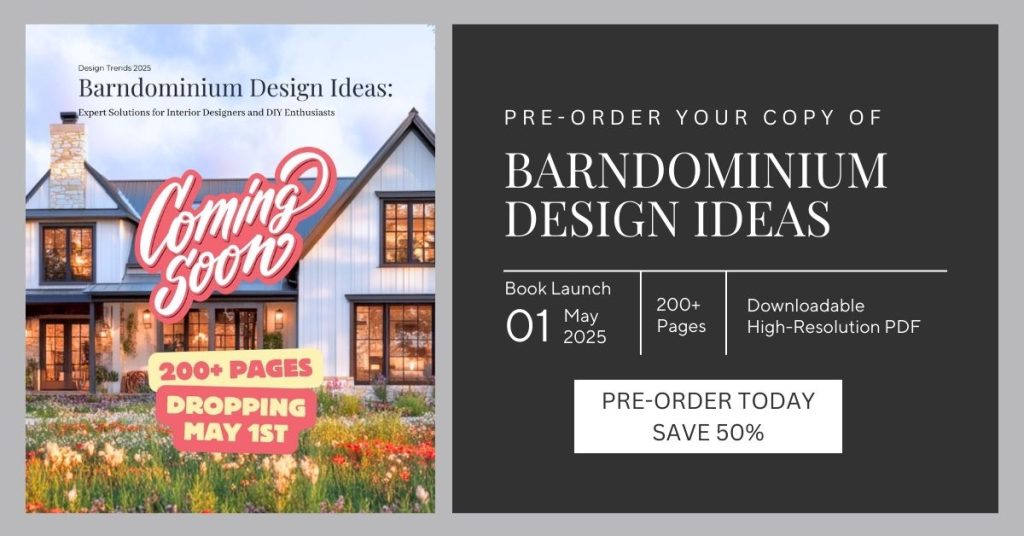
Mistake #2: Poor Floor Plan Flow
Even when individual spaces are well-designed, how they connect can make or break your barndominium experience. Poor floor plan flow creates daily frustration that owners often don’t anticipate until they’re living with the consequences.
What Makes a Floor Plan Flow Poorly
A barndominium floor plan with poor flow forces unnatural movement patterns that complicate everyday living. Watch out for these red flags:
- Rooms that function as hallways, forcing traffic through private spaces
- Narrow walkways that create bottlenecks
- Related spaces positioned far apart (like pantries distant from kitchens)
- Dead zones that serve no clear purpose
- Bedrooms positioned adjacent to noisy areas
- Awkward transitions between different functional areas
Many barndominium owners report that their beautiful designs proved impractical for daily living. A common barndominium layout problem involves placing bedrooms too close to workshop areas, creating noise conflicts when family schedules differ.
Mapping Your Daily Routines
To avoid barndominium floorplan mistakes, visualize your typical movements through the space:
- How do family members travel from bedrooms to bathrooms in the morning?
- What path do groceries take from car to refrigerator?
- How does laundry move from bedrooms to washing machines and back?
- Where do family members naturally gather, and how do these spaces connect?
- How do guests enter and navigate through your home?
Mentally walking through these everyday scenarios helps identify potential flow problems before they’re permanently built into your walls.
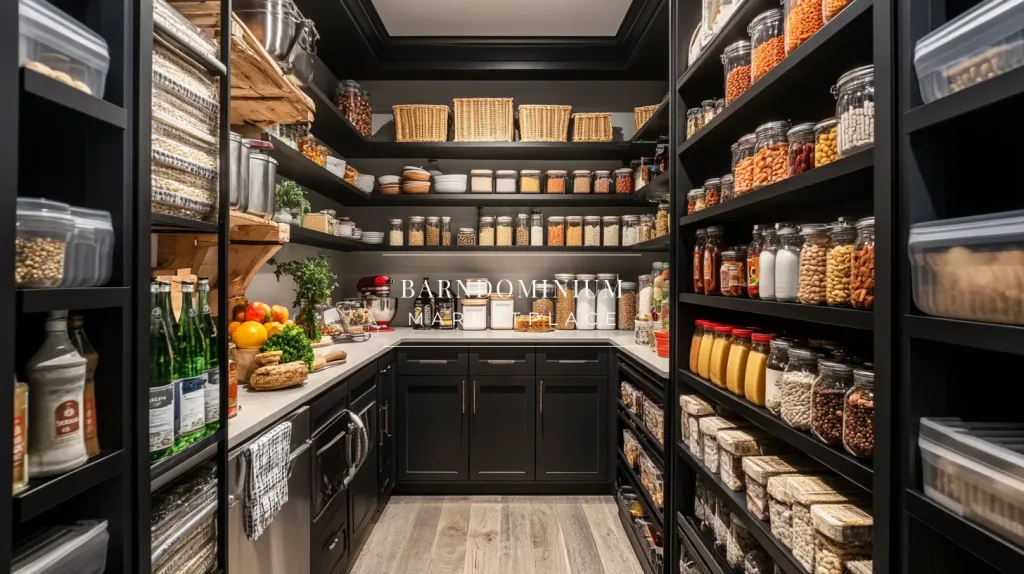
Finding the Balance Between Open and Defined Spaces in your Barndominium Design
While barndominiums celebrate open design, completely undivided spaces create their own challenges. Good flow requires:
- Clearly defined zones for different activities without complete separation
- Thoughtful transitions between public and private areas
- Visual cues that delineate spaces without impeding movement
- Adequate wall space for furniture placement and artwork
An entirely open floor plan might look impressive in barndominium design photos but creates practical issues like noise transmission, privacy concerns, and limited furniture arrangement options.
Strategic Room Placement for Better Flow
The relative positioning of spaces dramatically impacts your barndominium’s functionality:
- Keep kitchens adjacent to dining areas with clear sight lines
- Position laundry facilities near bedrooms or bathroom areas
- Ensure bathrooms are accessible from both living areas and bedrooms
- Create transition zones (like mudrooms) between outdoor and indoor spaces
- Separate workshop areas from living spaces with buffer zones
A proven approach organizes barndominium floor plans into public zones (kitchen, dining, living) and private zones (bedrooms, bathrooms), with appropriate transitions between them.
Planning for Furniture and Walking Space
A surprisingly common barndominium design mistake involves failing to account for barndominium furniture placement:
- Doors that can’t fully open due to furniture obstruction
- Insufficient wall space for beds, sofas, and storage pieces
- Cramped walkways between furniture items
- Poor television viewing angles or conversation areas
- No logical placement for essential furniture
Maintain minimum 3-foot clearances for primary circulation paths. Before finalizing your barndominium floor plan, draw furniture to scale to ensure everything fits comfortably.
Creating Effective Transitions Between Spaces
In barndominium designs that combine living and working spaces, transitions become crucial:
- Install proper mudroom facilities between outdoor areas and clean living spaces
- Incorporate sound barriers between workshop areas and living quarters
- Use visual dividers like partial walls, flooring changes, or ceiling treatments
- Position doorways to create natural movement patterns
- Create buffer zones between spaces with different functions
Solutions for Common Barndominium Flow Problems
Try these practical approaches to improve flow in your barndominium design:
- Use kitchen islands or peninsulas to define cooking spaces without walls
- Create visual room divisions through furniture arrangement
- Position doorways toward room edges rather than centers
- Install space-saving pocket doors in tight areas
- Define different zones with area rugs and lighting changes
- Add sound-dampening materials between noisy and quiet areas
- Ensure high-traffic rooms have multiple entry/exit points
The Value of Professional Input
While you understand your lifestyle best, professional designers with barndominium experience can identify potential flow problems you might miss. Even if you’re designing your own barndominium floor plan, having a professional review before construction can prevent costly mistakes.
Remember that successful barndominium design balances visual appeal with practical functionality. A stunning space that fights against natural movement patterns will quickly become frustrating, regardless of how impressive it looks in photos.
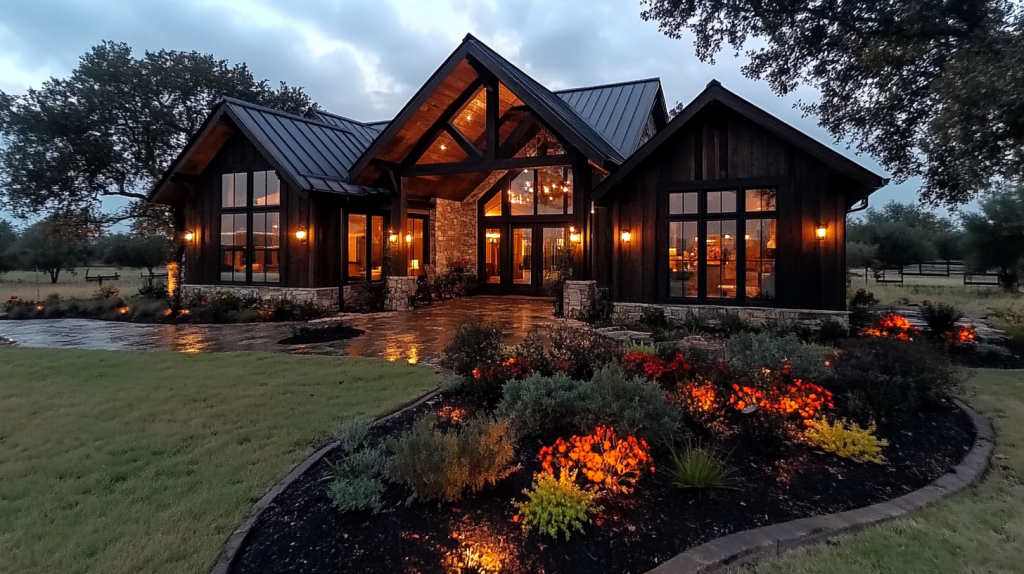
Mistake #3: Skimping on Natural Light
Inadequate natural light is among the most disappointing barndominium design mistakes. Many owners realize too late that their beautiful metal homes feel dark and cave-like – a problem especially common in barndominiums since traditional agricultural buildings weren’t designed with abundant windows.
Why Natural Light Matters in Barndominium Design
Natural light transforms barndominium interiors in multiple ways:
- Psychological benefits: Sunlight improves mood, energy levels, and overall wellbeing
- Spatial perception: Well-lit spaces feel larger and more open
- Energy efficiency: Proper daylighting reduces electrical lighting needs
- Connection to outdoors: Windows frame views and create a relationship with the surrounding landscape
- Health advantages: Natural light helps regulate sleep cycles and vitamin D production
The Metal Building Challenge
Barndominiums present unique challenges for window installation:
- Each opening requires proper structural framing and weatherproofing
- Metal walls need special flashing details around openings
- Post-construction window additions are extremely difficult and expensive
- Standard metal building packages often include minimal window options
Many builders try to economize by limiting window count, creating barndominium designs that feel institutional rather than homey. This short-term savings leads to long-term dissatisfaction.
Strategic Window Placement in Barndominium Design
Window location matters as much as quantity. Consider orientation when planning window placement:
- South-facing windows (northern hemisphere) provide maximum daylight year-round
- East-facing windows capture morning light, perfect for kitchens and breakfast areas
- West-facing windows receive afternoon and evening sun but can create heat gain issues
- North-facing windows provide consistent, diffused light without direct sunlight
For optimal barndominium lighting:
- Install windows on multiple walls in each room for balanced, shadow-free illumination
- Position windows higher on walls to allow light penetration deeper into rooms
- Align window placement with daily activity patterns
- Use transom windows above doors to allow light flow between spaces
Plan window locations thoroughly before construction begins, as retrofitting windows in metal structures is complicated and costly.
Beyond Basic Windows: Creative Daylighting Solutions
Innovative barndominium design ideas for natural light include:
Skylights: These roof windows bring abundant overhead light while maintaining privacy. Modern options include remote-controlled operations, built-in shades, and rain sensors.
Solar tubes/light pipes: These reflective tunnels channel sunlight from roof to ceiling, perfect for interior spaces where conventional windows aren’t practical.
Glass doors: French doors or sliding glass walls bring significantly more light than windows while creating indoor-outdoor connections.
Clerestory windows: These high wall windows just below the roofline provide excellent light without sacrificing privacy or wall space for furniture.
Interior glass: Using glass panels for interior walls or doors allows light to penetrate deeper into the barndominium layout.
Seasonal Light Considerations
Sunlight patterns change dramatically with seasons:
- Summer sunlight comes from higher angles, creating shorter shadows
- Winter sun remains lower on the horizon, penetrating deeper into spaces
- Deciduous trees block summer sun but allow winter light when leaves fall
Smart barndominium design accounts for these seasonal changes:
- Properly sized roof overhangs block harsh summer sun while admitting winter light
- Southern exposure becomes particularly valuable in colder climates
- Deciduous trees on southern and western sides provide natural seasonal light control
Balancing Light and Energy Efficiency
Windows impact energy performance, but modern technology offers solutions:
- Low-E glass blocks heat transfer while allowing light transmission
- Double or triple glazing provides insulation value
- Proper flashing and sealing prevents air leaks
- Solar orientation maximizes passive solar benefits
- Window coverings provide adjustable light control
When planning your barndominium’s windows:
- Select windows with appropriate energy ratings for your climate zone
- Consider high-performance glazing with proper solar heat gain coefficients
- Maintain proper proportion between window area and insulated wall space
- Plan for window treatments that manage privacy and light control
Solutions for Existing Barndominiums with Light Issues
If your barndominium already suffers from inadequate natural light:
- Add solar tubes where conventional windows aren’t feasible
- Use light-colored interior finishes to maximize light reflection
- Install high-quality artificial lighting that mimics natural light
- Use mirrors strategically to bounce available light deeper into spaces
- Replace solid interior doors with partially glazed versions
Finding the Right Balance
Successful barndominium lighting design balances abundant natural light with energy performance. Invest time during planning to map window placement, considering how sunlight moves across your property throughout the day and seasons.
Remember that adding windows during initial construction costs significantly less than retrofitting them later. The investment in proper daylighting will reward you with a brighter, more cheerful barndominium that feels spacious and connected to the outdoors.
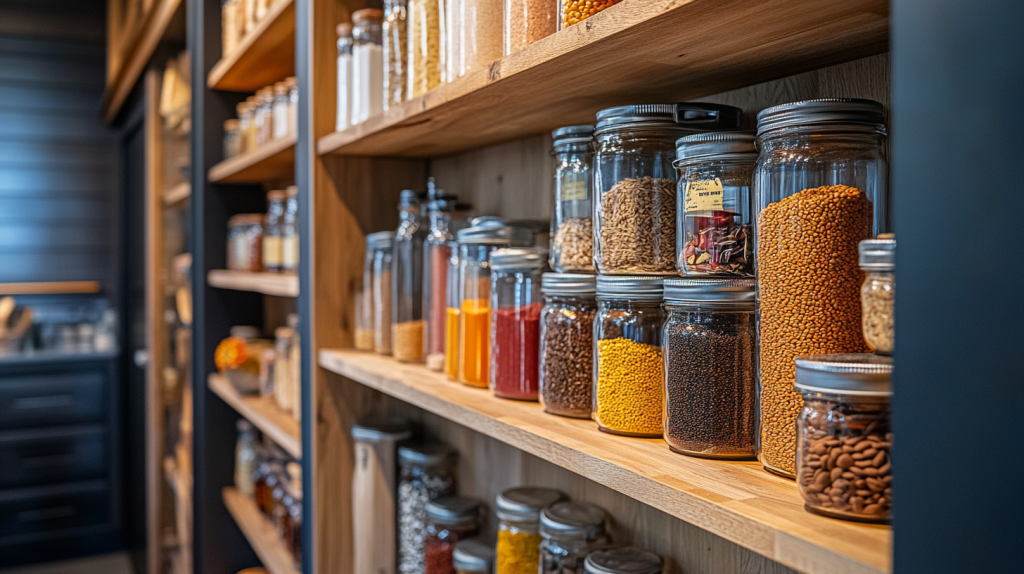
Mistake #4: Underestimating Storage Needs
In the excitement of designing open, airy barndominium spaces, adequate storage often becomes an afterthought. Without proper storage planning, even the most beautiful barndominium quickly becomes cluttered and frustrating.
Why Storage Gets Overlooked in Barndominium Design
Storage frequently takes a backseat in barndominium planning because:
- Open-concept floor plans emphasize grand spaces over utility areas
- Design inspiration photos rarely showcase storage solutions
- People significantly underestimate their actual storage requirements
- Budget constraints lead to cutting storage elements first
- The focus on aesthetics overshadows practical needs
Unique Storage Challenges in Barndominiums
These hybrid structures present particular storage considerations:
- Open layouts provide fewer natural wall locations for closets and cabinets
- Metal building construction requires different approaches for built-ins
- Combined workshop/living arrangements demand specialized organization systems
- Rural locations often mean storing seasonal equipment and supplies
- High ceilings create vertical space potential that’s frequently wasted
Rural Living Storage Requirements
Country barndominium living necessitates storage for items urban dwellers might not consider:
- Seasonal maintenance equipment (snow removal, lawn care, gardening tools)
- Outdoor recreation gear (fishing, hunting, camping, sports)
- Bulk food storage for those distant from shopping
- Home preservation supplies and harvest storage
- Space for vehicles, ATVs, tractors, or boats
- Workshop materials and tools
Smart Built-In Storage Solutions
Incorporating storage during the design phase costs substantially less than retrofitting later:
- Window seats with storage compartments underneath
- Staircase steps designed as pull-out drawers
- Walls constructed with hidden cabinet cavities
- Kitchen islands maximized for storage capacity
- Entryway organization systems with personalized spaces
- Built-in bookcases and entertainment centers
- Hidden storage compartments in floors or walls
Strategic Storage Placement
Effective barndominium space planning positions storage where items are actually used:
- Pantry storage adjacent to kitchen preparation areas
- Linen closets near bathrooms and bedrooms
- Drop zones at entry points for mail, keys, and everyday items
- Utility closets near laundry for cleaning supplies
- Appropriately sized closets in every bedroom
- Future-proofed storage for family growth or lifestyle changes
Maximizing Vertical Space
Barndominiums’ generous ceiling heights create vertical storage opportunities:
- Full-height cabinetry reaching to ceilings
- Overhead garage and workshop storage systems
- Loft areas for seasonal or long-term storage
- Wall-mounted organization systems for tools and equipment
- Ceiling-mounted racks for bicycles, kayaks, or other gear
- Multi-level closet systems that utilize full height
Workshop and Garage Storage
For barndominiums combining living and working spaces, specialized storage is essential:
- Tool organization systems promoting visibility and access
- Heavy-duty shelving rated for significant weight loads
- Secure cabinets for hazardous tools or materials
- Storage solutions for oversized items like lumber or equipment
- Adaptable systems accommodating changing project needs
Concealed Storage Solutions
Smart storage integrates seamlessly without compromising barndominium aesthetics:
- Room dividers doubling as storage units
- Furniture incorporating hidden storage compartments
- Murphy beds with surrounding storage when folded away
- Sliding barn doors concealing storage areas
- Under-stair storage sections for seldom-used items
Technology and Utility Storage
Modern living requires dedicated space for infrastructure elements:
- Technology stations with cable management
- Organized storage for electronics and media
- Properly sized utility rooms for mechanical systems
- Designated areas for alternative energy components or generators
Storage Planning Checklist
Before finalizing your barndominium design, ask yourself:
- Have I inventoried current possessions and anticipated future needs?
- Is there sufficient storage near each functional area?
- Have I maximized vertical space potential?
- Does my storage plan address seasonal and recreational items?
- Will my storage solutions adapt to changing needs?
- Have I included specialized storage for workshop/garage areas?
Effective barndominium space planning prioritizes storage from the earliest design stages. This foresight will reward you with an organized, functional home where everything has its place.
Mistake #5: Overlooking Utility Access
While selecting stunning kitchen finishes and perfect paint colors is exciting, neglecting the behind-the-scenes utilities in your barndominium design leads to significant future headaches. These essential systems form the backbone of comfortable living but are frequently given insufficient attention.
Plumbing Considerations for Barndominiums
Metal building structures present unique plumbing challenges:
- Running water lines through metal framing requires special consideration
- Concrete slab foundations make plumbing changes extremely difficult after pouring
- Longer pipe runs between fixtures increase costs and freeze potential
- Access points for future maintenance need strategic planning
Smart barndominium plumbing design includes:
- Clustering wet areas: Position bathrooms, kitchen, and laundry in close proximity to minimize pipe runs and installation costs
- Back-to-back fixtures: Place bathrooms on opposite sides of shared plumbing walls
- Strategic access panels: Install removable sections where future maintenance might be needed
- Proper insulation: Protect water lines from freezing, especially in exterior walls
- Outdoor considerations: Include frost-proof exterior spigots in convenient locations
- Future planning: Install plumbing rough-ins for potential additions even if fixtures aren’t immediately installed
Electrical Planning Essentials
Barndominiums require thoughtful electrical system design:
- High ceilings and open spaces demand specialized lighting solutions
- Workshop areas have unique power requirements beyond residential needs
- Future technology and automation systems need consideration
- Metal construction requires different installation techniques than wood framing
Include these electrical design elements:
- Abundant outlets: Install more than minimum code requirements, especially in kitchens and workspaces
- Appropriate lighting: Plan layered lighting solutions for high ceilings and open areas
- Accessible panel location: Position electrical panels for easy access but out of main living areas
- Future-proofed wiring: Install conduit in walls where technology might change
- Workshop circuits: Provide dedicated circuits for high-demand tools and equipment
- Exterior considerations: Include weatherproof outlets around the perimeter for outdoor needs
- Generator hookup: Pre-wire for backup power if appropriate for your location
HVAC Considerations for Barndominium Comfort
Heating and cooling present specific challenges in barndominium designs:
- Large, open volumes require properly sized systems
- Metal building materials transfer heat/cold more readily than traditional construction
- Open floor plans make zone control more complex
- High ceilings create stratification challenges (hot air rising)
Effective barndominium HVAC planning includes:
- Right-sized systems: Choose equipment properly calculated for your specific space
- Zoned approaches: Install systems that can heat/cool different areas independently
- Air circulation: Incorporate ceiling fans to move air effectively in high spaces
- Ductwork design: Plan efficient air distribution before interior walls are finished
- Fresh air ventilation: Include mechanical ventilation for healthy air quality
- Specialized solutions: Consider radiant floor heating or mini-split systems that work well in open spaces
Working with Specialized Contractors
Standard residential contractors may not understand barndominium-specific requirements. Seek professionals with metal building experience who can:
- Advise on barndominium utility best practices before construction begins
- Identify potential problems specific to your design
- Suggest cost-effective solutions to common challenges
- Properly sequence installation to avoid conflicts between systems
- Provide documentation of system locations for future reference
Engage utility contractors during the planning phase, not just during construction, when their expertise can prevent costly design mistakes.
Planning for Future Accessibility
Even perfectly installed systems eventually require maintenance or updates:
- Create designated utility chases with access points
- Install water shut-off valves in accessible locations
- Document the location of all in-wall utilities before covering
- Size utility rooms for comfortable service access
- Plan for possible future additions when sizing main systems
Balancing Aesthetics and Access
Utility considerations need not detract from your barndominium’s appearance:
- Use decorative access panels that blend with surroundings
- Position necessary utility fixtures in less prominent locations
- Design creative solutions like false cabinet backs for plumbing access
- Incorporate utility rooms that serve dual purposes as mud rooms or storage
- Integrate HVAC returns and registers into architectural elements
While less glamorous than selecting finishes and fixtures, thoughtful utility planning ensures your barndominium functions smoothly for years to come. The best systems are those you don’t have to think about – they simply work reliably in the background while you enjoy your beautiful home.
Mistake #6: Choosing Style Over Function
The stunning barndominium designs filling your Pinterest boards might showcase magazine-worthy aesthetics, but the reality of daily living requires practical solutions. Many barndominium owners discover too late that their beautiful choices don’t align with their lifestyle needs.
When Beautiful Choices Become Daily Frustrations
Common examples of style-over-function mistakes in barndominium design include:
- Open shelving everywhere: Looks Instagram-perfect but collects dust and requires constant organization
- Polished concrete throughout: Creates an industrial aesthetic but feels cold underfoot and proves unforgiving for dropped items
- Soaring ceilings without consideration: Impressive visually but creates heating challenges and acoustic problems
- All-white fabrics in rural settings: Photographs beautifully but quickly shows every speck of country dust and dirt
- Barn door bathroom entrances: Adds rustic charm but offers inadequate privacy and sound isolation
- Massive uncovered windows: Creates dramatic views but causes temperature control issues and privacy concerns
- Statement light fixtures: Adds visual interest but may prove difficult to clean or relamping at height
- Oversized kitchen islands: Looks impressive but can obstruct natural traffic patterns
Successful barndominium interior planning begins with honest assessment of how you’ll actually use each space daily.
Putting Lifestyle First in Barndominium Design
Before selecting any design element, ask yourself:
- How will this feature support our family’s actual daily activities?
- Does this choice work with our regular routines and habits?
- Is this appropriate for our climate and environment?
- Can I realistically maintain this over years, not just weeks?
- Will this still function well as family needs evolve?
For example, if your family includes children and pets, easily cleanable flooring takes precedence over the most photogenic option. If you work from home, proper lighting and acoustics matter more than decorative features that photograph well.
Climate-Appropriate Barndominium Design Choices
Your geographic location should inform many barndominium design decisions:
- Hot climates: Prioritize window placement minimizing afternoon sun exposure, cooling-optimized materials, and covered outdoor spaces
- Cold regions: Incorporate radiant floor systems, proper insulation strategies, and snow-management features
- Humid environments: Select materials resistant to moisture damage and mold growth
- Windy locations: Design protected outdoor areas and reinforced architectural elements
Effective barndominium interior planning means selecting materials and designs that complement your climate rather than fight against it.
Practical Features with Visual Appeal
Functional choices need not sacrifice aesthetic quality:
- Storage solutions that become design features
- Durable materials with inherent beauty (sealed wood, polished concrete with radiant heat, quality metals)
- Flexible spaces with adaptable furniture arrangements
- Energy-efficient windows with architectural character
- Utility spaces that look as good as they function
- Structural elements (like timber framing) that serve dual purposes
The best barndominium designs incorporate elements that simultaneously serve practical needs while contributing to visual appeal.
Finding Balance Between Beauty and Practicality
Successful barndominiums achieve harmony between aesthetic vision and functional reality by:
- Starting with function first: Determine how spaces need to work before deciding how they should look
- Considering maintenance honestly: Assess the realistic upkeep requirements for design choices
- Prioritizing investment strategically: Spend more on elements that affect daily comfort and longevity
- Testing before committing: Sample materials in your actual environment before full installation
- Learning from experienced owners: Talk to those who have lived in similar spaces to understand real-world implications
When working with designers, clearly communicate your everyday needs alongside your visual preferences. The most talented professionals can satisfy both requirements without compromise.
Remember that you’ll experience your barndominium through all senses every day – not just visually through photographs. A thoughtfully designed space that functions smoothly for your specific lifestyle will bring far more satisfaction than one that prioritizes appearance at the expense of livability.
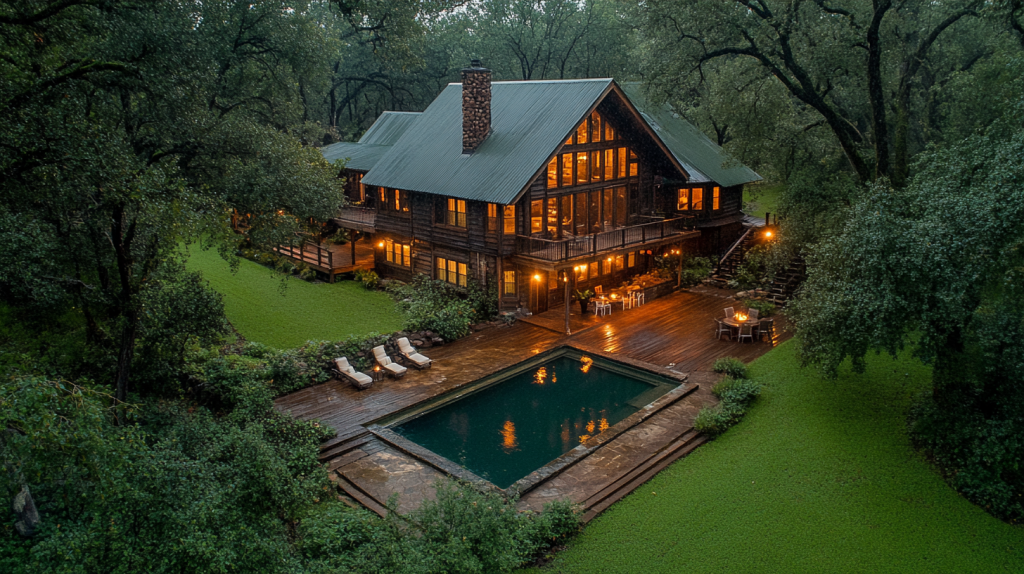
Mistake #7: Not Considering Outdoor Living
When designing a barndominium, the focus often centers on interior spaces while overlooking the transformative potential of thoughtfully designed outdoor areas. This disconnect between indoor and outdoor spaces represents a major missed opportunity in barndominium design.
Why Outdoor Spaces Matter in Barndominium Design
Well-planned outdoor areas:
- Extend usable living space seasonally or year-round
- Create natural transitions between the structure and landscape
- Provide specialized zones for recreation, relaxation, and entertainment
- Add significant value at relatively modest cost
- Showcase the unique architectural character of your barndominium
Essential Outdoor Design Elements for Barndominiums
Consider incorporating these features in your barndominium plan:
- Covered porches: Deep, sheltered porches extend living space while offering protection from elements
- Outdoor kitchens: Cooking areas reduce indoor heat while creating entertainment zones
- Transitional spaces: Areas that bridge indoor/outdoor boundaries with cohesive design elements
- Fire features: Pits or fireplaces extend outdoor usability in cooler seasons
- Strategic landscaping: Plantings that complement the architectural style while addressing practical needs
Before finalizing exterior plans, study your property at various times to understand sun patterns, prevailing winds, views, and natural drainage. This analysis helps position outdoor living areas for maximum comfort and usability.
Creating Seamless Indoor-Outdoor Connections
The relationship between interior and exterior spaces significantly impacts your barndominium experience:
- Coordinated access points: Position doors and walkways for natural flow between spaces
- Visual continuity: Extend interior design elements to outdoor areas for cohesion
- Material transitions: Consider how flooring materials transition from inside to outside
- Sight lines: Place windows and doors to frame significant views
- Protected pathways: Connect separated structures with covered walkways where appropriate
Many barndominium layouts fail by treating outdoor spaces as afterthoughts rather than integral design components. Plan access points carefully to ensure outdoor areas connect logically to related interior spaces (like kitchens to outdoor dining areas).
Practical Considerations for Barndominium Exteriors
Metal structures have specific requirements for exterior spaces:
- Water management: Proper gutters, downspouts, and drainage directing moisture away from foundations
- Material compatibility: Selecting adjacent materials that won’t accelerate corrosion
- Equipment zones: Designated areas for HVAC units, propane tanks, or utilities
- Privacy planning: Strategic screening from neighboring properties if needed
- Noise management: Buffer zones between living areas and roads or other noise sources
Climate adaptation is critical for outdoor living success. Hot regions benefit from shade structures and cooling features, while cold climates may incorporate windbreaks and heating elements for extended seasonal use.
Creating Multi-Season Outdoor Living Areas
Extend the usability of your barndominium’s outdoor spaces throughout the year with:
- Covered areas: Deep porches or pavilions providing protection from sun and precipitation
- Outdoor heating: Fire pits, heaters, or outdoor fireplaces for cooler temperatures
- Shade solutions: Pergolas, canopies, or strategically placed trees for hot weather comfort
- Windbreaks: Solid elements positioned to block prevailing winds
- Lighting systems: Well-planned illumination extending evening use
- Four-season rooms: Enclosed or screened spaces bridging indoor-outdoor boundaries
By thoughtfully developing outdoor spaces as extensions of your barndominium’s interior, you create a comprehensive living environment that maximizes your property’s potential and enhances daily enjoyment.
Mistake #8: Overspending on Unnecessary Features
Barndominium construction offers significant value compared to traditional building methods, but costs can quickly escalate when design priorities become unbalanced. Understanding where to invest and where to economize creates a barndominium that delivers optimal return on investment.
Budget-Draining Barndominium Design Decisions
Common overspending patterns in barndominium projects include:
- Premium finishes throughout: Installing high-end materials in every space rather than focusing on high-impact areas
- Excessive square footage: Building more space than practically needed or efficiently used
- Custom everywhere: Choosing custom-built elements when high-quality prefabricated options would serve equally well
- Uniform material quality: Using the same grade materials throughout rather than investing strategically
- Commercial-grade features: Installing professional-level appliances or systems beyond actual usage requirements
Creating a Strategic Budget Framework
Effective barndominium budget planning begins with honest assessment of priorities:
- Must-haves: Essential elements critical to functionality and long-term satisfaction
- Value-adds: Features delivering significant lifestyle benefits relative to their cost
- Nice-to-haves: Desirable elements that could be added later or substituted with alternatives
- Show-only items: Features that impress visually but add minimal practical value
This framework helps evaluate each design decision against both immediate budget impact and long-term value.
Investment-Worthy Elements in Barndominium Design
Some components justify premium investment due to their impact on daily comfort and long-term economics:
- Superior insulation: Dramatically affects energy costs and comfort throughout the structure’s lifetime
- Quality windows and doors: Influence energy efficiency, security, and maintenance requirements
- Thoughtful electrical planning: Prevents costly retrofitting and supports evolving technology needs
- Proper foundation systems: Provide critical structural integrity that’s prohibitively expensive to correct later
- Durable roofing materials: Protect your entire investment and minimize maintenance costs
- Strategic plumbing layout: Efficient designs save significantly on initial installation and potential future issues
These elements form the “bones” of your barndominium – investing here provides returns throughout your ownership.
Cost-Effective Approaches to Barndominium Design
Experienced barndominium builders employ these strategies to maximize value:
- Material substitution: Using convincing alternatives that deliver similar aesthetics at lower cost
- Standard sizing: Designing around standard material dimensions to minimize waste and custom fabrication
- Phased implementation: Building core spaces immediately while planning for future additions
- Strategic splurging: Investing in high-visibility areas while economizing in secondary spaces
- Multi-purpose spaces: Creating flexible areas serving multiple functions rather than dedicated single-use rooms
- Simplified architectural details: Focusing on a few impactful design elements rather than complex features throughout
Working with barndominium-experienced professionals often reveals cost-saving alternatives that preserve design intent without compromise.
Future-Focused Budget Decisions
Smart barndominium planning balances immediate and long-term considerations:
- Infrastructure for future expansion: Installing necessary utility connections during initial construction
- Flexible space design: Creating areas that can evolve as needs change
- Durable foundation elements: Building core components that support later customization
- Energy efficiency investments: Accepting higher upfront costs for systems that reduce operating expenses
- Maintenance-minimizing selections: Choosing materials and systems requiring less ongoing care
This approach creates a barndominium that not only meets current needs affordably but adapts economically to future requirements.
Finding Your Personal Value Equation
Every owner’s priorities differ based on lifestyle, location, and personal values. The most successful barndominium projects reflect thoughtful alignment between budget allocation and individual priorities rather than formulaic approaches.
By carefully evaluating each design decision against both immediate cost impact and long-term value contribution, you’ll create a barndominium that delivers maximum satisfaction for your investment while avoiding unnecessary expenditures that don’t enhance your actual living experience.
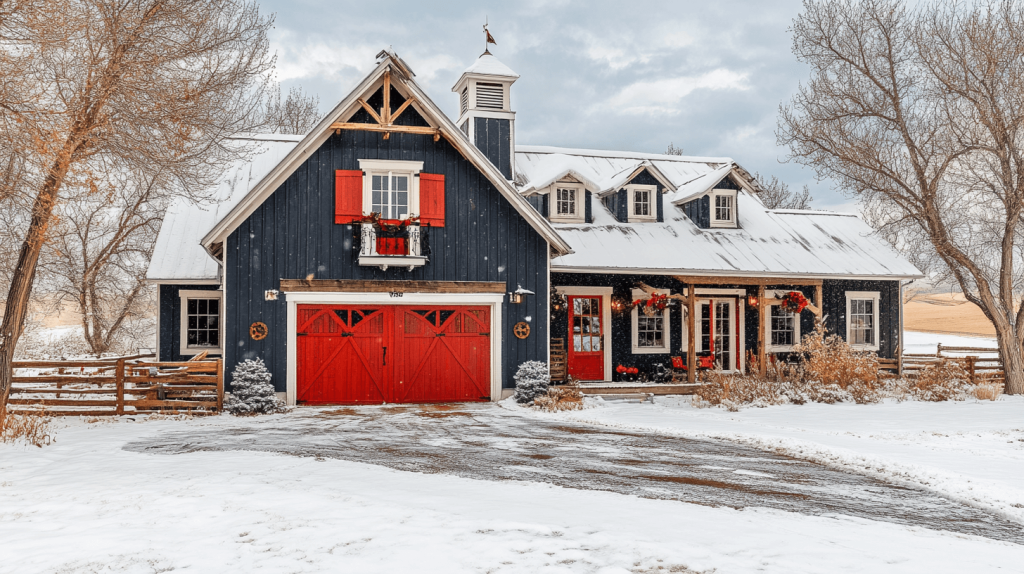
Mistake #9: Inadequate Insulation or Climate Planning
Perhaps no aspect of barndominium design impacts daily comfort and operating costs more than proper insulation and climate control. The metal construction that makes barndominiums attractive also creates unique thermal management challenges requiring specialized approaches.
The Metal Building Thermal Challenge
Metal structures transfer heat and cold dramatically faster than traditional building materials, creating several challenges:
- Rapid thermal transfer: Uninsulated metal conducts heat 300-400 times faster than wood
- Condensation risk: Temperature differentials between interior and exterior surfaces create significant moisture issues
- Acoustic concerns: Metal amplifies sound transmission without proper insulation strategies
- Energy efficiency impacts: Insufficient insulation leads to dramatically higher utility costs
- Comfort disparities: Poorly insulated metal buildings create noticeable hot and cold zones
Without proper climate planning, even beautifully designed barndominiums can become uncomfortable and expensive to maintain.
The Condensation Conundrum
Moisture management represents one of the most significant challenges in barndominium design:
- Warm, humid interior air contacts cold metal surfaces
- Water droplets form on walls, ceilings, and structural elements
- Resulting moisture can damage finishes, insulation, and contents
- Conditions become ideal for mold and mildew growth
- Metal components may experience accelerated corrosion
This issue proves particularly problematic in bathrooms, kitchens, and laundry areas where humidity levels naturally increase. Without proper insulation and vapor barriers, even daily activities can create damaging moisture conditions.
Optimal Insulation Strategies for Barndominiums
Different insulation approaches offer varying benefits for metal buildings:
Spray Foam Insulation
- Creates seamless thermal envelope
- Provides excellent air sealing properties
- Prevents condensation by eliminating thermal bridges
- Offers superior R-value per inch of thickness
- Creates rigid structural enhancement
- Higher initial cost but superior long-term performance
Batt Insulation
- More economical initial installation
- Familiar to most contractors
- Requires careful vapor barrier installation
- Must address thermal bridging at framing members
- Lower R-value per inch than alternatives
- Susceptible to compression and settling over time
Rigid Board Insulation
- Provides consistent R-value throughout
- Excellent for thermal break applications
- Can be combined with other insulation types
- Resists moisture absorption
- Available in various thicknesses and compositions
- Requires careful sealing at joints and penetrations
Reflective Insulation
- Exceptional for reducing radiant heat transfer
- Particularly effective in roof applications
- Often combined with other insulation types
- Lightweight and non-bulky
- Helps reduce cooling costs in hot climates
- Less effective as standalone solution in cold climates
Many successful barndominium projects utilize multiple insulation types in different locations to optimize performance relative to cost.
Understanding R-Value Requirements
Insulation effectiveness is measured in R-value – the higher the number, the better the thermal resistance. Recommended minimum R-values for barndominiums vary by climate zone but generally fall within these ranges:
- Roof/ceiling: R-30 to R-60 (higher in northern climates)
- Walls: R-19 to R-25 (higher in northern climates)
- Floors: R-13 to R-30 (depending on foundation type)
These values typically exceed minimum building code requirements due to metal’s thermal conductivity. The investment in additional insulation pays dividends through improved comfort and reduced energy costs throughout the life of your barndominium.
Climate-Specific Insulation Strategies
Effective barndominium design adapts insulation approaches to local conditions:
Hot Climates:
- Prioritize radiant barrier systems in roof assemblies
- Focus on preventing heat infiltration
- Select light-colored exterior finishes to reflect solar radiation
- Create properly ventilated attic spaces
- Consider higher cooling system efficiency ratings
Cold Climates:
- Emphasize comprehensive air sealing strategies
- Utilize higher R-values throughout the building envelope
- Consider thermal mass elements to store and release heat
- Implement advanced window technologies
- Evaluate supplemental heating system options like radiant floors
Mixed Climates:
- Develop balanced solutions addressing both heating and cooling seasons
- Incorporate zoned HVAC systems for seasonal adaptation
- Select windows with appropriate solar heat gain coefficients
- Consider dehumidification capabilities
- Implement programmable climate control systems
Tailoring your approach to regional conditions dramatically improves both comfort and operating efficiency.
Sound Insulation Considerations
Acoustic management represents an often-overlooked aspect of barndominium insulation planning:
- Metal buildings inherently transmit sound more readily than traditional construction
- Open floor plans can create echo and reverberation issues
- Workshop areas can generate significant noise affecting living spaces
- Privacy between different functional zones requires acoustic separation
- External sounds (rain, hail, wind) amplify on metal structures
Addressing these concerns involves:
- Incorporating sound-absorbing materials within wall and ceiling assemblies
- Installing acoustic insulation between different functional zones
- Using resilient channel systems to decouple drywall from metal framing
- Adding soft surfaces (rugs, upholstery, window treatments) to reduce reverberation
- Considering acoustic ceiling treatments in large open spaces
Proper acoustic planning creates a more comfortable living environment, particularly important in multipurpose barndominiums combining living and working functions.
Ventilation: The Essential Partner to Insulation
Even perfect insulation fails without proper ventilation management:
- Well-sealed buildings require mechanical fresh air exchange
- Moisture-generating activities need direct ventilation
- Temperature and humidity control depend on air movement
- Indoor air quality requires contaminant removal
- Energy efficiency benefits from controlled air exchange
Comprehensive ventilation strategies include:
- Properly sized HVAC systems with adequate return air pathways
- Strategically placed ceiling fans to improve air circulation
- Bathroom and kitchen exhaust systems venting directly outdoors
- Whole-house ventilation solutions appropriate to climate
- Attic ventilation balanced for seasonal requirements
The relationship between insulation and ventilation requires careful coordination – improving one without addressing the other creates new problems rather than solutions.
Heating and Cooling Approaches for Barndominium Comfort
The unique characteristics of barndominiums influence HVAC system selection:
- Zoned systems allow independent temperature control in different areas
- Mini-split heat pumps provide room-by-room customization without extensive ductwork
- Radiant floor heating delivers comfortable, even warmth particularly well-suited to concrete slabs
- High-volume, low-speed fans improve air circulation in spaces with vaulted ceilings
- Properly sized conventional systems with strategic duct placement maintain even temperatures
- Heat recovery ventilators improve energy efficiency while ensuring fresh air
Many successful barndominiums incorporate multiple systems to address the varying requirements of different spaces and seasons.
Common Insulation Installation Mistakes
Even with quality materials, improper installation compromises performance:
- Gaps between insulation sections creating thermal bridges
- Compressed insulation reducing effective R-value
- Inadequate vapor barrier installation allowing moisture migration
- Insufficient attention to sealing around openings and penetrations
- Blocked soffit or ridge vents disrupting airflow
- Unprotected water lines in exterior walls risking freeze damage
- Improperly vented combustion appliances creating safety concerns
Professional installation or thorough education regarding proper techniques significantly impacts the performance of your insulation investment.
Making Sound Investment Decisions
Balancing insulation costs against long-term benefits requires considering:
- Initial construction budget constraints
- Local energy costs and anticipated increases
- Expected duration of ownership
- Personal comfort preferences
- Climate extremes in your region
- Maintenance and replacement considerations
While premium insulation solutions require higher initial investment, they typically deliver superior comfort, reduced energy costs, and enhanced building protection throughout the life of your barndominium.
Mistake #10: DIYing Without a Clear Plan
The DIY spirit runs strong in the barndominium community. Many owners choose these structures specifically because they offer opportunities for personal involvement in the building process. However, starting construction without comprehensive planning leads to some of the most expensive and frustrating barndominium mistakes.
The Danger of “We’ll Figure It Out As We Go”
The improvisational approach creates multiple problems:
- Materials purchased incorrectly or in wrong quantities
- Work completed that later requires removal or modification
- Inefficient sequencing creating delays and rework
- Code compliance issues discovered late in the process
- Unexpected costs obliterating carefully planned budgets
- Extended timelines preventing occupancy when needed
The complexity of barndominium construction magnifies these issues compared to smaller DIY projects. Each decision affects multiple subsequent steps, creating a cascade of complications when planning is inadequate.
Professional Guidance Enhances DIY Success
Seeking expert input doesn’t diminish DIY achievement – it dramatically increases the likelihood of success:
- Architectural consultation: Professional review of your design concepts identifies potential problems before construction
- Structural engineering: Ensures your barndominium safely handles loads specific to your location and design
- Systems design: Proper sizing and layout of electrical, plumbing, and HVAC components
- Builder mentorship: Experienced barndominium contractors can provide periodic guidance even if you’re doing most work yourself
- Code compliance review: Understanding local requirements before starting prevents costly corrections
The modest investment in professional consultation typically returns many times its cost by preventing expensive mistakes and redesigns.
Essential Planning Resources
Before beginning your DIY barndominium journey, assemble these critical resources:
- Detailed construction drawings: Complete blueprints showing dimensions, materials, and assembly details
- Materials specifications: Exact products, quantities, and installation requirements
- Phased timeline: Realistic schedule showing construction sequence with dependencies
- Comprehensive budget: Complete cost projections including contingency funds
- Permitting requirements: Documentation of all necessary approvals and inspections
- Subcontractor agreements: Clear scope definitions for any hired specialists
- Supplier relationships: Established accounts with material providers understanding your project
Many barndominium-specific resources now exist, including specialized plan collections, material packages, and educational resources focused on this unique construction type.
Navigating Building Codes and Permits
Regulatory compliance causes anxiety for many DIY builders but cannot be overlooked:
- Early engagement: Meet with building officials before finalizing plans
- Clear documentation: Provide thorough drawings and specifications for review
- Understanding requirements: Learn inspection schedules and documentation needs
- Code-compliant design: Ensure plans meet structural, energy, and safety requirements
- Proper permitting: Obtain all necessary approvals before starting construction
- Inspection scheduling: Arrange timely reviews at required construction phases
Building departments generally prefer helping owners get things right initially rather than forcing expensive corrections later. Approach officials as resource partners rather than obstacles.
Visualization Tools for Better Planning
Modern technology offers powerful planning assistance for DIY builders:
- 3D design software: Creates virtual walk-throughs revealing spatial relationships
- Augmented reality applications: Shows how your barndominium will look on your actual property
- Construction calculators: Determine material quantities with greater accuracy
- Project management tools: Track schedule, budget, and task completion
- Video libraries: Learn specific techniques through detailed tutorials
These resources help identify potential problems during planning rather than during construction when changes become exponentially more expensive.
DIY Barndominium Planning Checklist
Before breaking ground on your project, confirm you have:
- Comprehensive construction documents: Complete plans for all building systems
- Material takeoffs: Detailed quantities for all construction phases
- Tool inventory: Identification of equipment needed versus available
- Skill assessment: Honest evaluation of capabilities versus requirements
- Helper arrangements: Confirmed assistance for tasks requiring multiple people
- Weather planning: Schedule accounting for seasonal conditions
- Storage provisions: Protected locations for materials and equipment
- Safety preparations: Proper equipment and knowledge for hazardous tasks
- Contingency plans: Alternatives for when things don’t proceed as expected
- Professional resources: Identified experts for consultation when needed
Completing this preparation dramatically increases your project’s likelihood of success.
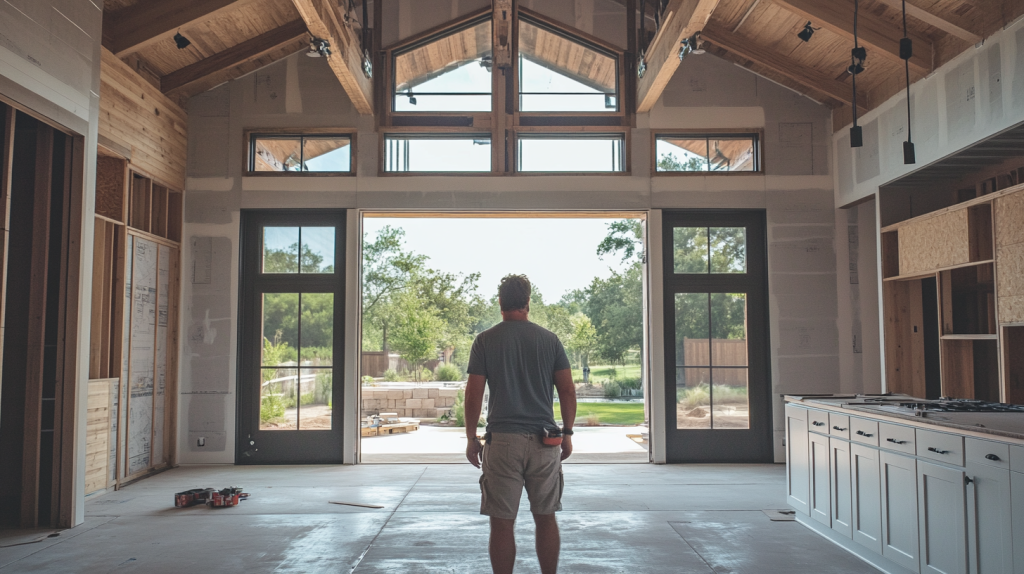
Balancing DIY and Professional Work
Even dedicated DIYers typically benefit from professional help with certain aspects:
- Foundation work: Precise layout and proper concrete techniques
- Structural framing: Ensuring critical load-bearing elements are correctly installed
- Electrical systems: Safe, code-compliant wiring protecting both people and property
- Plumbing rough-in: Proper slope, venting, and connection techniques
- HVAC installation: Correctly sized systems with appropriate distribution design
- Metal building shell: Specialized equipment and techniques for efficient assembly
This balanced approach often provides the most satisfying combination of personal involvement and quality results.
Learning from Others’ Experience
The barndominium community offers valuable wisdom for new builders:
- Join online forums focused on barndominium construction
- Visit completed projects to see real-world solutions
- Study detailed build journals documenting others’ processes
- Attend barndominium open houses or workshops when available
- Review case studies of successful (and unsuccessful) projects
- Consider a construction consultant for periodic guidance
These resources provide practical insights beyond what plans alone can convey, helping avoid common pitfalls while incorporating proven solutions.
The Rewards of Well-Planned DIY Construction
With proper preparation, DIY barndominium building offers tremendous rewards:
- Deep understanding of your home’s construction
- Significant cost savings through personal labor
- Ability to customize details to your exact preferences
- Pride of craftsmanship and accomplishment
- Skills applicable to future maintenance and modifications
- Connection to your home impossible to achieve otherwise
These benefits multiply when supported by thorough planning, realistic self-assessment, and willingness to seek help when appropriate.
Creating Your Dream Barndominium Without Regrets
Building your barndominium represents both significant investment and the creation of your personal sanctuary. By recognizing and avoiding these common design mistakes, you position yourself for a successful project that will serve your needs beautifully for years to come.
Remember that thoughtful design considers both present requirements and future possibilities. Create spaces that flow naturally from one to another, fill your home with abundant natural light, and include all the storage your lifestyle demands. Pay careful attention to the essential systems hidden behind walls that make daily living comfortable and convenient.
Balance aesthetic desires with practical functionality, finding solutions that satisfy both requirements without compromise. Integrate indoor and outdoor living spaces for a comprehensive environment that expands your usable space. Make informed budget decisions that direct resources toward elements providing the greatest impact on your daily experience.
Never underestimate the importance of proper insulation and climate management in metal structures – these invisible elements profoundly affect both comfort and operating costs. Whether building yourself or hiring professionals, invest in thorough planning before the first nail is driven.
The time invested in thoughtful barndominium design pays dividends throughout your ownership experience. Each decision made during planning impacts how you’ll live in and enjoy your home for decades to come. With careful consideration of these key areas, you can create a barndominium that perfectly balances visual appeal, practical functionality, and long-term value.
Your barndominium should reflect your unique lifestyle and preferences rather than simply following design trends. By avoiding these common mistakes and focusing on solutions aligned with your specific needs, you’ll create a home that brings you joy and satisfaction every day. The perfect barndominium isn’t about impressing others – it’s about creating a space that feels exactly right for you.
Frequently Asked Questions
Q. How much does a typical barndominium cost compared to a traditional home?
A. Barndominiums typically cost $90-130 per square foot compared to $150-250 for conventional construction – a 30-40% savings. This efficiency comes primarily from the prefabricated metal structure and simplified construction process. However, costs vary significantly based on:
- Your location and local labor rates
- Interior finish levels and custom features
- Site preparation requirements
- Utility connection complexity
- DIY involvement versus full contractor construction
The greatest economy comes from straightforward designs utilizing the natural advantages of metal building systems rather than forcing them to mimic traditional construction methods.
Q. How long does it usually take to build a barndominium?
A. Most professionally built barndominiums require 4-9 months from breaking ground to completion, compared to 7-12 months for traditional homes. This accelerated timeline results from:
- Prefabricated metal building components
- Simplified structural requirements
- Reduced framing complexity
- Parallel process opportunities
The planning and permitting phase typically adds 1-3 months before construction begins. DIY projects generally extend these timelines based on available working time and experience level. Weather conditions and contractor availability also significantly impact scheduling.
Q. Is it harder to get financing for a barndominium than a regular house?
A. Barndominiums can present unique financing challenges as many lenders consider them non-traditional structures. Success strategies include:
- Working with local or regional banks familiar with rural properties
- Approaching lenders with specific barndominium experience
- Using construction-to-permanent loan products
- Considering farm credit services if your property qualifies
- Building relationships with lenders before applying
- Providing detailed plans, specifications, and comparable properties
A substantial down payment (typically 20-30%) and excellent credit history significantly improve approval odds. As barndominiums become more mainstream, financing options continue expanding, particularly in regions where these structures are common.
Q. What is the biggest design mistake people make when planning their barndominium?
A. The most consequential mistake is inadequate space planning – failing to thoughtfully organize the open canvas barndominiums provide. This manifests as:
- Impractical room relationships creating awkward daily patterns
- Insufficient privacy between living and working areas
- Inadequate storage throughout the home
- Poor furniture placement possibilities
- Challenging acoustic environments
- Inefficient heating and cooling zones
Avoiding this mistake requires creating detailed floor plans showing furniture placement, traffic patterns, and functional relationships before construction begins. Professional design review can identify potential issues that might not be apparent on paper.
Q. How do I make sure my barndominium design doesn’t make my house look like a metal box?
A. Numerous architectural strategies enhance barndominium aesthetics:
- Add substantial covered porches or wraparound decks
- Incorporate dormers or roof line variations
- Use mixed exterior materials like stone, brick, or wood accents
- Include architectural elements like cupolas or clerestory windows
- Design interesting door styles beyond standard overhead doors
- Create thoughtful landscaping that integrates structure with surroundings
- Utilize multi-tone color schemes for visual interest
- Add pergolas or outdoor living structures that extend the architecture
These enhancements maintain the economic and structural advantages of metal building systems while creating distinctive visual character.
Q. Are barndominiums easier or harder to maintain than regular houses?
A. Barndominiums typically offer maintenance advantages in several areas:
- Metal exteriors require less ongoing care than wood siding or brick
- Simplified structural systems have fewer potential failure points
- Open interior layouts provide easier access to systems
- Concrete floors resist damage and simplify cleaning
- Fewer exterior penetrations reduce potential leak sources
However, they require specific maintenance attention:
- Regular inspection for condensation inside wall and ceiling cavities
- Checking fasteners and seams for potential water entry points
- Maintaining proper drainage away from the foundation
- Prompt repair of any metal finish damage to prevent corrosion
- Specialized care of metal roof systems
Overall, most owners report lower maintenance requirements compared to conventional construction when proper preventive care routines are established.
Q. Do barndominiums hold their value when it’s time to sell?
A. Value retention depends significantly on location and execution quality:
- Rural areas where barndominiums are common show strong resale performance
- Properties with quality construction and finishes maintain value similarly to traditional homes
- Designs balancing unique character with mainstream appeal attract broader buyer pools
- Energy-efficient structures increasingly command premium resale prices
- Multipurpose designs offering both living and working spaces appeal to specific buyer segments
- Right-sized barndominiums (1,500-2,500 square feet) typically resell more readily than extremely large ones
The continually expanding market for these structures generally supports strong resale prospects, particularly for thoughtfully designed examples with quality materials and construction.
Q. What are the biggest barndominium design challenges with heating and cooling?
A. Climate control presents several specific challenges:
- Large, open volumes require careful system sizing and air distribution planning
- Metal’s high thermal conductivity necessitates superior insulation strategies
- Tall ceilings can create temperature stratification issues
- Open concept barndominium designs complicate zoning for efficient operation
- Metal structures can generate condensation without proper vapor management
- Large glazed areas require careful orientation and treatment
Effective solutions include:
- Properly engineered HVAC systems specifically designed for the space
- Zoned approaches allowing independent control of different areas
- Ceiling fans to improve air circulation and reduce stratification
- Radiant floor heating for comfortable, even warmth
- Mini-split systems offering room-by-room control
- Advanced insulation systems specifically developed for metal buildings
Q. Can I build a barndominium on any type of land?
A. Site suitability varies based on several factors:
- Local zoning regulations (many jurisdictions restrict metal buildings in certain areas)
- Homeowners association covenants (often prohibit metal structures)
- Building code requirements specific to your region
- Soil conditions affecting foundation design
- Utility availability and connection costs
- Access for delivery of materials and components
- Drainage patterns requiring accommodation
Rural and agricultural zones typically offer the most flexibility for barndominium construction. Always verify regulatory compliance before purchasing land specifically for this building type or beginning design work on property you already own.
Q. What’s the best way to create privacy in an open barndominium floor plan?
A. Multiple strategies can establish privacy while maintaining openness:
- Partial-height walls defining spaces without complete enclosure
- Strategic furniture placement creating visual barriers
- Sliding barn doors offering flexible space division
- Decorative screens or room dividers for temporary separation
- Ceiling treatment changes defining different functional zones
- Area rugs establishing visual boundaries between spaces
- Lighting design creating atmosphere zones within larger areas
- Sound-absorbing materials reducing acoustic transfer
- Carefully planned bedroom placement away from high-activity areas
- Loft spaces providing elevation changes that create natural separation
The most successful approaches combine multiple techniques tailored to specific privacy requirements while preserving the spacious aesthetic that makes barndominiums appealing.

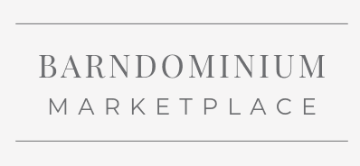

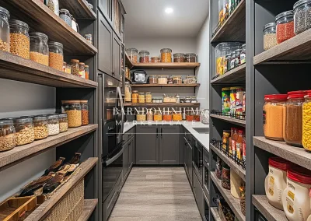
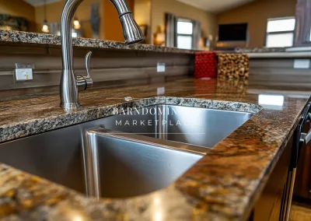
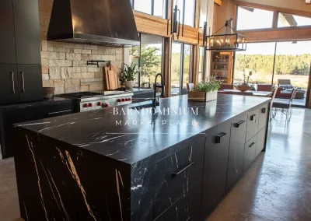
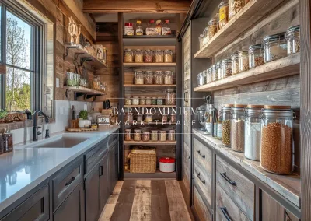
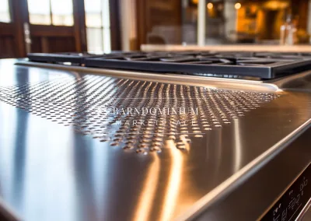
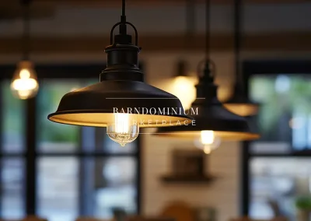
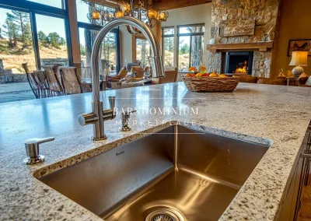
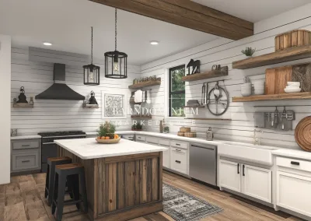
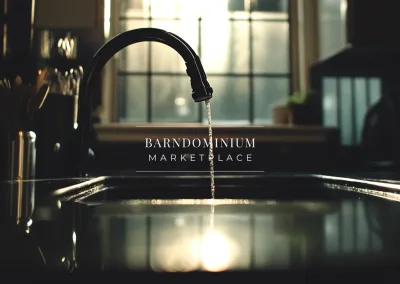
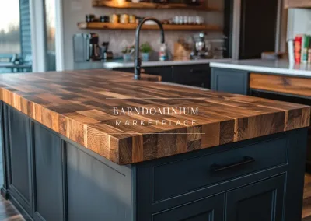
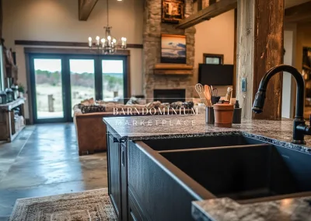
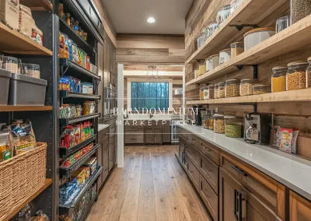
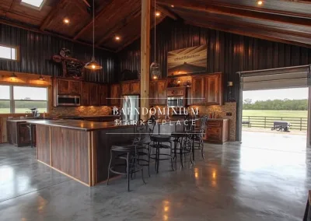
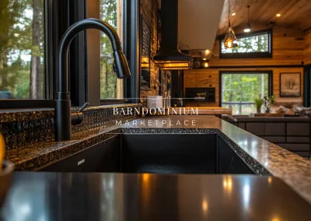
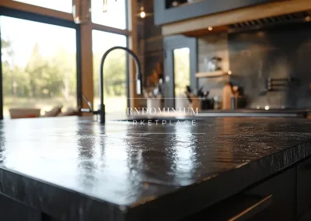
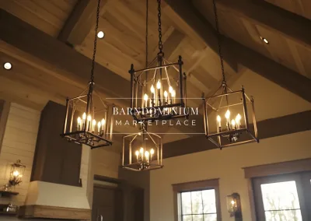
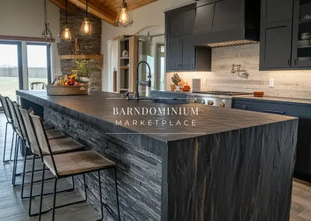
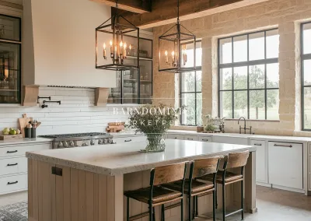
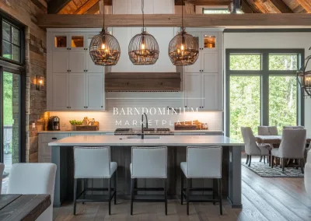
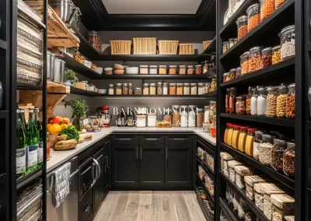
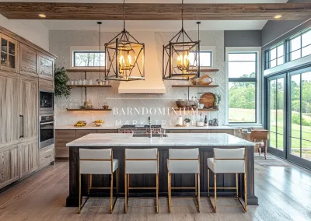

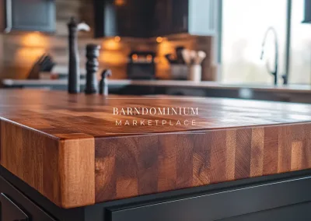
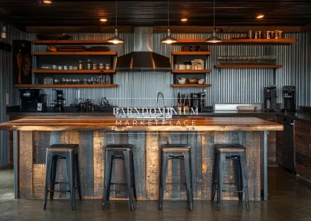
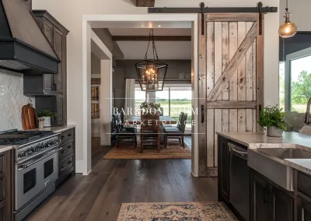
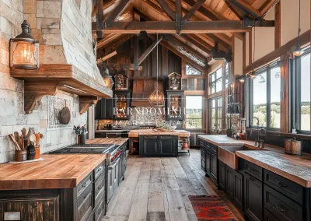
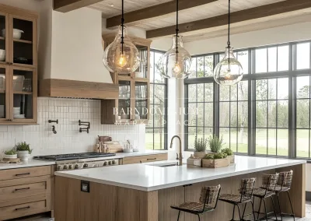
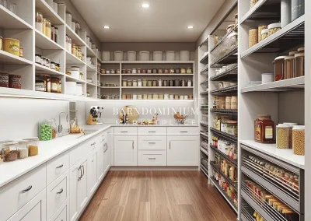
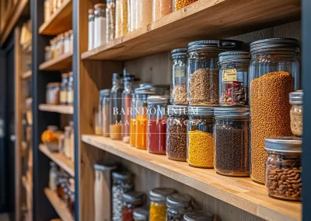
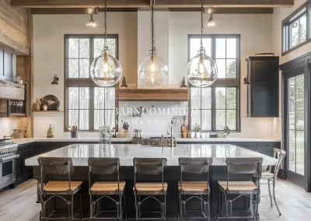
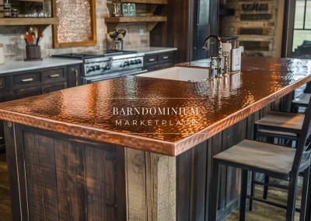
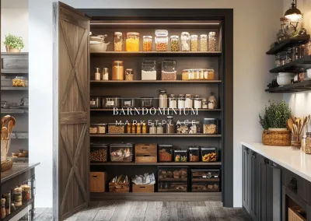

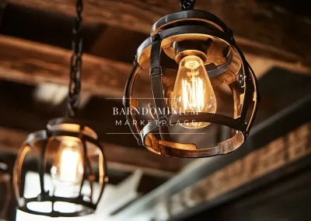
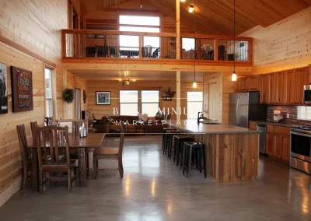
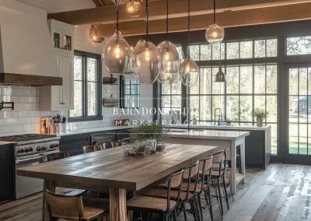
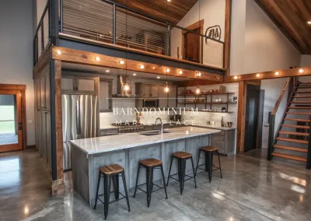
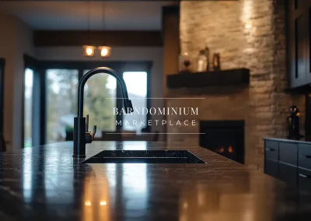
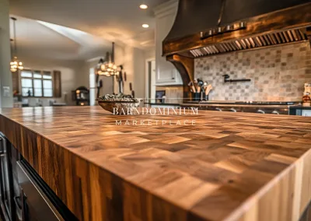
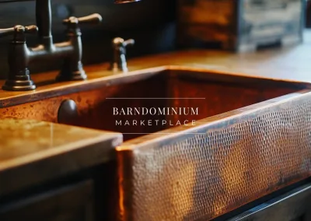
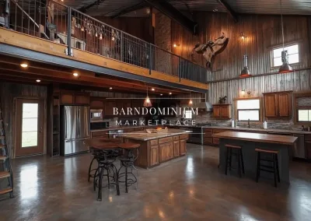
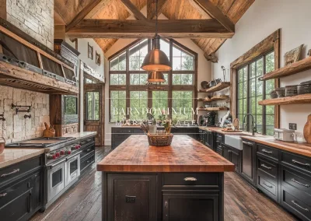
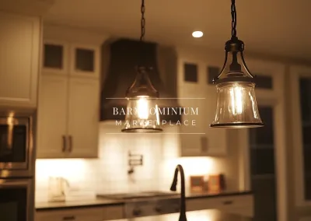
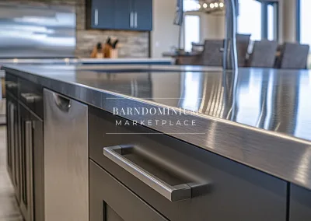
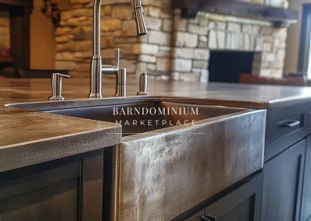
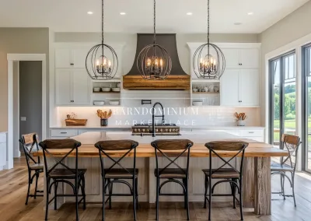
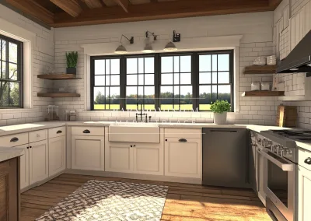
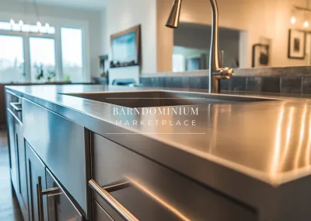
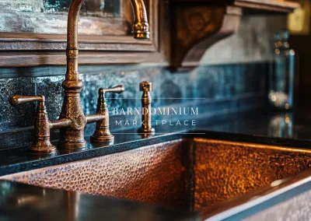
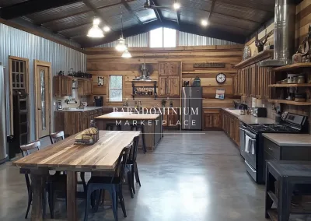
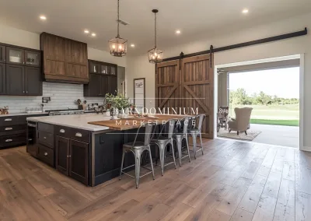
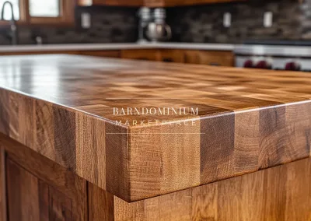
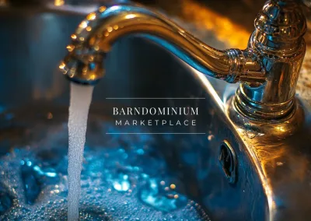
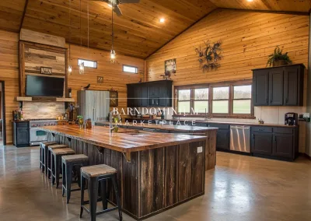
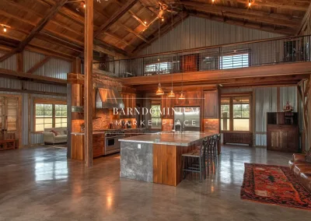
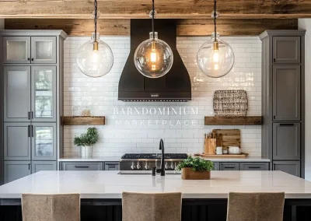
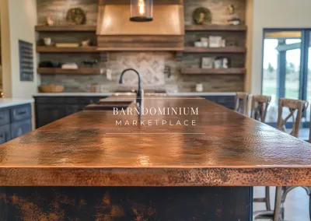
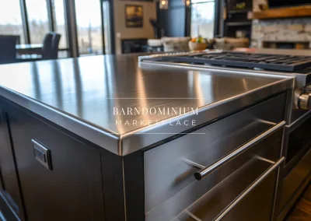
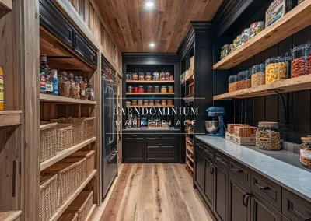
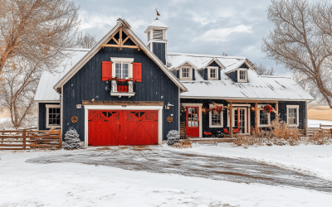
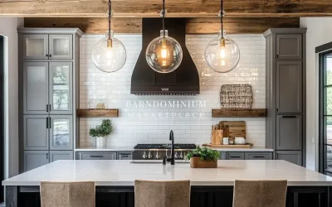
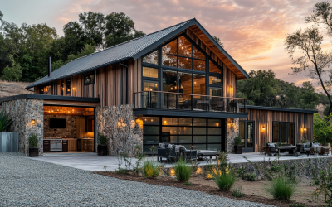
0 Comments
Trackbacks/Pingbacks